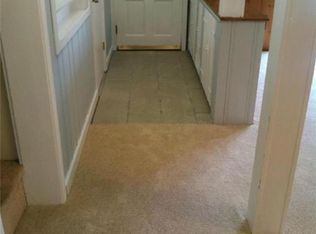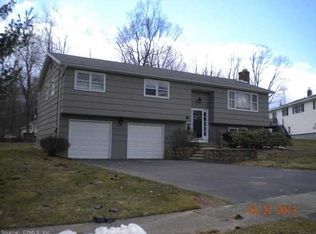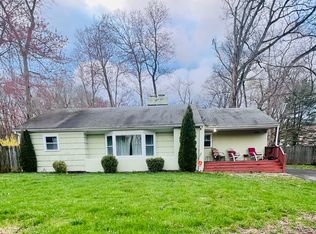Welcome to 8 Raelin Road. This raised ranch is nestled in a desirable neighborhood within the Hamden community. Step inside where you will find gleaming hardwood floors in the living and dining rooms. The living room is spacious and bright with the large picture window. The dining room is perfect for entertaining family and friends. The updated kitchen has corian counters, with tiled back splash and a tiled floor. Everthing is so neat and has been meticulously maintained. Down the hall you will find a full bath that is tiled. There are 2 generous sized bedrooms, and the master bedroom has a half bath. Step down stairs where you will find a large family room with a wood burning fireplace, perfect for those cold winter evenings. There is also an additional half bath located in the lower level. The washer and dryer finished off this level. Step outside and you will find a beautiful well maintained yard. This yard has a back privacy fence, and matured aborvitae. This yard is perfect for large outdoor gatherings. Don't forget you can grill on the deck too. Enjoy all the this home has to offer, and its convenience to shopping nad all major highways. Welcome home
This property is off market, which means it's not currently listed for sale or rent on Zillow. This may be different from what's available on other websites or public sources.


