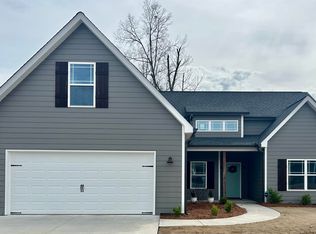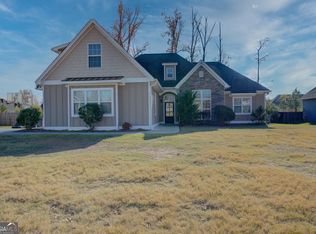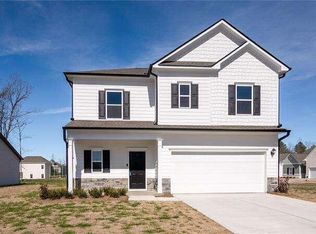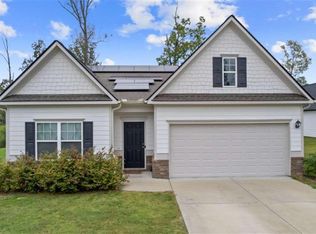New construction in Emerald Oaks/Armuchee school district. Soaring ceilings give this open concept floor plan an even larger feeling. Kitchen features granite, stainless appliances, white shaker cabinets, breakfast area & breakfast bar. 3 bedrooms, 2 baths, split bedroom plan on main level with an additional bedroom, bath & bonus room upstairs. Perfect for the growing family. Very livable floor plan with all the latest up-to-date colors and finishes. SELLER IS A LICENSED AGENT IN THE STATE OF GEORGIA.
This property is off market, which means it's not currently listed for sale or rent on Zillow. This may be different from what's available on other websites or public sources.



