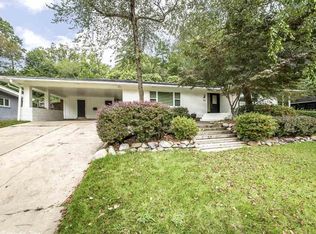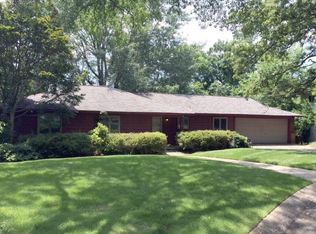Attractive Mid-Century one level home with lots of natural light. Remodeled Kitchen has wood and cork floors. Private rear yard with great patio and deck space for entertaining. Roof is one year old. Patio furniture and den t.v. to convey. New interior paint and carpet. This home is in Forest Park Elementary district. Also convenient to Holy Souls and Catholic High School as well as Midtown Shopping Center. See agent remarks
This property is off market, which means it's not currently listed for sale or rent on Zillow. This may be different from what's available on other websites or public sources.

