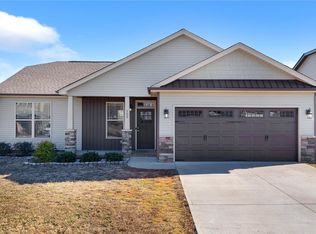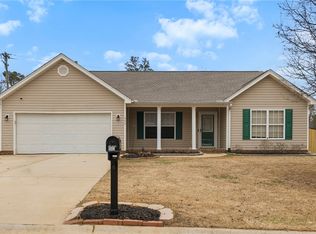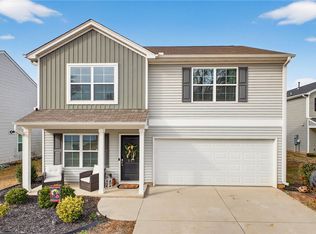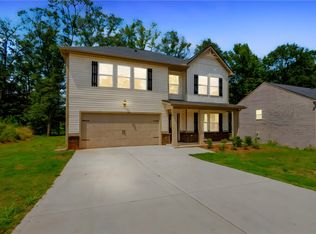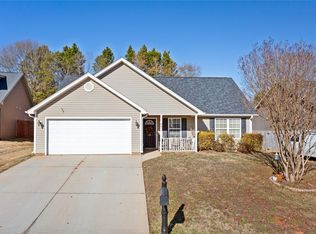Welcome Home to your new oasis of comfort and style located in Sullivan Hills! This 4 bedroom, 2.5 bath home nestled in a well-established subdivision. This spacious home offers a functional layout with a bright and inviting living area featuring a cozy fireplace, perfect for relaxing evenings at home. The kitchen has plenty of cabinet space and a dining space that is ideal for family meals and entertaining. Upstairs, you'll find generously sized bedrooms, including a spacious primary suite with a private bath. Outside, enjoy a fully fenced backyard, great for kid, pets, play, or weekend BBQs. Located close to schools, shopping, and parks, this home offers comfort, charm, and convenience. Schedule your showing today and let me help get you home!!
Under contract
Price cut: $5.1K (1/29)
$274,900
8 Rivanna Dr, Anderson, SC 29625
4beds
1,954sqft
Est.:
Single Family Residence
Built in 2019
7,405.2 Square Feet Lot
$271,400 Zestimate®
$141/sqft
$-- HOA
What's special
Cozy fireplaceGenerously sized bedroomsFully fenced backyard
- 96 days |
- 1,970 |
- 121 |
Likely to sell faster than
Zillow last checked: 8 hours ago
Listing updated: February 23, 2026 at 12:00pm
Listed by:
Melissa Powell 864-985-3434,
Howard Hanna Allen Tate/Pine to Palm Realty
Source: WUMLS,MLS#: 20294910 Originating MLS: Western Upstate Association of Realtors
Originating MLS: Western Upstate Association of Realtors
Facts & features
Interior
Bedrooms & bathrooms
- Bedrooms: 4
- Bathrooms: 3
- Full bathrooms: 2
- 1/2 bathrooms: 1
Rooms
- Room types: Laundry
Primary bedroom
- Level: Upper
- Dimensions: 16x14
Bedroom 2
- Level: Upper
- Dimensions: 10x11
Bedroom 3
- Level: Upper
- Dimensions: 12x9
Bedroom 4
- Level: Upper
- Dimensions: 12x14
Primary bathroom
- Level: Upper
- Dimensions: 12x8
Bathroom
- Level: Upper
- Dimensions: 5x9
Other
- Level: Upper
- Dimensions: 9x5
Dining room
- Level: Main
- Dimensions: 9x11
Garage
- Level: Main
- Dimensions: 18x19
Half bath
- Level: Main
- Dimensions: 4x6
Kitchen
- Features: Eat-in Kitchen
- Level: Main
- Dimensions: 12x11
Laundry
- Level: Upper
- Dimensions: 6x11
Living room
- Level: Main
- Dimensions: 20x17
Heating
- Central, Gas
Cooling
- Central Air, Electric
Appliances
- Included: Dishwasher, Electric Oven, Electric Range, Disposal, Gas Water Heater, Microwave, Refrigerator
- Laundry: Washer Hookup, Electric Dryer Hookup
Features
- Ceiling Fan(s), Dual Sinks, Fireplace, Garden Tub/Roman Tub, High Ceilings, Bath in Primary Bedroom, Pull Down Attic Stairs, Solid Surface Counters, Separate Shower, Upper Level Primary, Walk-In Closet(s), Walk-In Shower, Window Treatments
- Flooring: Carpet, Laminate, Luxury Vinyl Plank
- Windows: Blinds
- Basement: None,Crawl Space
- Has fireplace: Yes
- Fireplace features: Gas, Gas Log, Option
Interior area
- Total structure area: 1,954
- Total interior livable area: 1,954 sqft
Property
Parking
- Total spaces: 2
- Parking features: Attached, Garage, Driveway, Garage Door Opener
- Attached garage spaces: 2
Accessibility
- Accessibility features: Low Threshold Shower
Features
- Levels: Two
- Stories: 2
- Patio & porch: Deck, Front Porch
- Exterior features: Deck, Fence, Porch
- Fencing: Yard Fenced
Lot
- Size: 7,405.2 Square Feet
- Features: Level, Outside City Limits, Subdivision
Details
- Parcel number: 0952001085000
Construction
Type & style
- Home type: SingleFamily
- Architectural style: Traditional
- Property subtype: Single Family Residence
Materials
- Vinyl Siding
- Foundation: Crawlspace
- Roof: Architectural,Shingle
Condition
- Year built: 2019
Utilities & green energy
- Sewer: Public Sewer
- Water: Public
- Utilities for property: Electricity Available, Natural Gas Available, Sewer Available, Water Available
Community & HOA
Community
- Security: Security System Leased, Smoke Detector(s)
- Subdivision: Sullivan Hills
HOA
- Has HOA: Yes
- Services included: Street Lights
Location
- Region: Anderson
Financial & listing details
- Price per square foot: $141/sqft
- Tax assessed value: $257,610
- Annual tax amount: $4,680
- Date on market: 11/20/2025
- Cumulative days on market: 234 days
- Listing agreement: Exclusive Right To Sell
Estimated market value
$271,400
$258,000 - $285,000
$2,244/mo
Price history
Price history
| Date | Event | Price |
|---|---|---|
| 2/18/2026 | Contingent | $274,900$141/sqft |
Source: | ||
| 1/29/2026 | Price change | $274,900-1.8%$141/sqft |
Source: | ||
| 12/15/2025 | Price change | $280,000-3.4%$143/sqft |
Source: | ||
| 11/24/2025 | Listed for sale | $289,900-1.7%$148/sqft |
Source: | ||
| 11/1/2025 | Listing removed | $295,000$151/sqft |
Source: | ||
| 9/15/2025 | Price change | $295,000-1.7%$151/sqft |
Source: | ||
| 8/25/2025 | Price change | $300,000-3.2%$154/sqft |
Source: | ||
| 7/14/2025 | Price change | $309,900-1.6%$159/sqft |
Source: | ||
| 6/19/2025 | Listed for sale | $315,000+52.2%$161/sqft |
Source: | ||
| 11/30/2019 | Sold | $206,991$106/sqft |
Source: | ||
Public tax history
Public tax history
| Year | Property taxes | Tax assessment |
|---|---|---|
| 2024 | -- | $15,450 +49.9% |
| 2023 | $3,126 +2.6% | $10,310 |
| 2022 | $3,048 +10.1% | $10,310 +24.5% |
| 2021 | $2,768 -31.7% | $8,280 -33.3% |
| 2020 | $4,052 +1845.1% | $12,420 +935% |
| 2019 | $208 | $1,200 |
Find assessor info on the county website
BuyAbility℠ payment
Est. payment
$1,414/mo
Principal & interest
$1293
Property taxes
$121
Climate risks
Neighborhood: 29625
Nearby schools
GreatSchools rating
- 2/10Centerville ElementaryGrades: PK-5Distance: 0.7 mi
- 3/10Robert Anderson MiddleGrades: 6-8Distance: 2.9 mi
- 3/10Westside High SchoolGrades: 9-12Distance: 1.4 mi
Schools provided by the listing agent
- Elementary: Central Elem
- Middle: Lakeside Middle
- High: Westside High
Source: WUMLS. This data may not be complete. We recommend contacting the local school district to confirm school assignments for this home.
