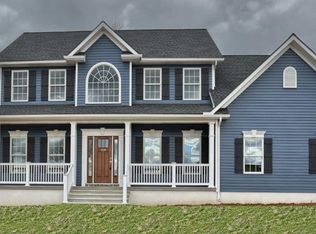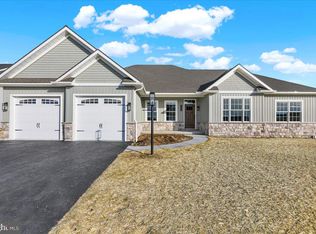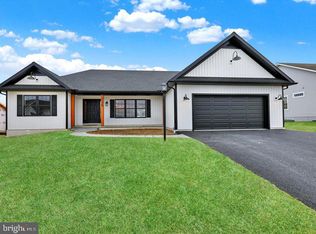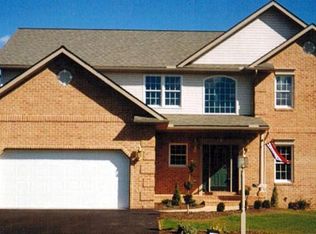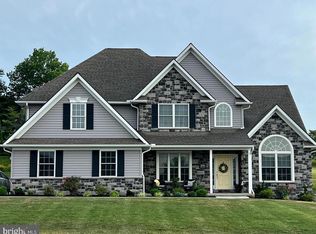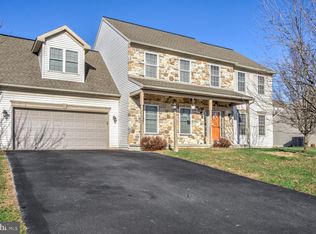HOME TO BE BUILT - S Gerald Musser Custom Home Builder, Choose or customize one of his many floor plans or bring your own plans. The "BIRCH" This beautiful home offers an open floor plan, soaring vaulted ceilings, 1st floor laundry room, storage area on 2nd floor, and a 3 car garage. **This listing is a representation of what can be built in this community**Price includes base lot price and base home price only**Some options may be shown in the photo that are not included in price. Taxes are estimated.
New construction
$583,500
8 Rolling Meadow Rd, Lebanon, PA 17046
4beds
3,126sqft
Est.:
Single Family Residence
Built in ----
0.35 Acres Lot
$-- Zestimate®
$187/sqft
$-- HOA
What's special
- 383 days |
- 304 |
- 4 |
Zillow last checked: 8 hours ago
Listing updated: July 28, 2025 at 12:05am
Listed by:
Joan Hains 717-926-8025,
Berkshire Hathaway HomeServices Homesale Realty (800) 383-3535,
Co-Listing Agent: Gary W. Burk 717-579-1199,
Berkshire Hathaway HomeServices Homesale Realty
Source: Bright MLS,MLS#: PALN2018324
Tour with a local agent
Facts & features
Interior
Bedrooms & bathrooms
- Bedrooms: 4
- Bathrooms: 3
- Full bathrooms: 2
- 1/2 bathrooms: 1
- Main level bathrooms: 1
Rooms
- Room types: Dining Room, Primary Bedroom, Bedroom 2, Bedroom 3, Bedroom 4, Kitchen, Family Room, Den, Breakfast Room, Laundry, Primary Bathroom, Full Bath, Half Bath
Primary bedroom
- Level: Upper
- Area: 255 Square Feet
- Dimensions: 17 x 15
Bedroom 2
- Level: Upper
- Area: 272 Square Feet
- Dimensions: 17 x 16
Bedroom 3
- Level: Upper
- Area: 169 Square Feet
- Dimensions: 13 x 13
Bedroom 4
- Level: Upper
- Area: 143 Square Feet
- Dimensions: 13 x 11
Primary bathroom
- Level: Upper
- Area: 160 Square Feet
- Dimensions: 16 x 10
Breakfast room
- Level: Main
- Area: 120 Square Feet
- Dimensions: 15 x 8
Den
- Level: Main
- Area: 182 Square Feet
- Dimensions: 14 x 13
Dining room
- Level: Main
- Area: 195 Square Feet
- Dimensions: 15 x 13
Family room
- Level: Main
- Area: 380 Square Feet
- Dimensions: 20 x 19
Other
- Level: Upper
Half bath
- Level: Main
Kitchen
- Level: Main
Laundry
- Level: Main
- Area: 130 Square Feet
- Dimensions: 13 x 10
Heating
- Forced Air, Natural Gas
Cooling
- Central Air, Ceiling Fan(s), Electric
Appliances
- Included: Dishwasher, Oven/Range - Electric, Microwave, Gas Water Heater
- Laundry: Main Level, Laundry Room
Features
- Bathroom - Tub Shower, Breakfast Area, Ceiling Fan(s), Dining Area, Floor Plan - Traditional, Formal/Separate Dining Room, Walk-In Closet(s), Recessed Lighting, Dry Wall
- Flooring: Carpet, Vinyl
- Doors: Insulated, Six Panel, Sliding Glass
- Windows: Double Hung, Double Pane Windows, Energy Efficient, Insulated Windows, Low Emissivity Windows, Screens
- Basement: Full,Interior Entry,Concrete,Windows
- Has fireplace: No
Interior area
- Total structure area: 3,126
- Total interior livable area: 3,126 sqft
- Finished area above ground: 3,126
Property
Parking
- Total spaces: 3
- Parking features: Garage Faces Front, Driveway, Attached
- Attached garage spaces: 3
- Has uncovered spaces: Yes
Accessibility
- Accessibility features: Accessible Doors, Doors - Lever Handle(s)
Features
- Levels: Two
- Stories: 2
- Exterior features: Lighting, Flood Lights, Sidewalks, Street Lights
- Pool features: None
Lot
- Size: 0.35 Acres
Details
- Additional structures: Above Grade
- Parcel number: NO TAX RECORD
- Zoning: R-1
- Special conditions: Standard
Construction
Type & style
- Home type: SingleFamily
- Architectural style: Traditional
- Property subtype: Single Family Residence
Materials
- Blown-In Insulation, Concrete, CPVC/PVC, Dryvit, Stick Built, Vinyl Siding
- Foundation: Concrete Perimeter, Passive Radon Mitigation
- Roof: Architectural Shingle
Condition
- Excellent
- New construction: Yes
Details
- Builder model: Birch
- Builder name: S Gerald Musser Builder, LLC
Utilities & green energy
- Electric: 200+ Amp Service
- Sewer: Public Sewer
- Water: Public
- Utilities for property: Cable Available, Electricity Available, Natural Gas Available, Phone Available, Sewer Available, Water Available, Cable
Community & HOA
Community
- Security: Carbon Monoxide Detector(s), Smoke Detector(s)
- Subdivision: The Estates At Hearthside
HOA
- Has HOA: No
Location
- Region: Lebanon
- Municipality: NORTH LEBANON TWP
Financial & listing details
- Price per square foot: $187/sqft
- Tax assessed value: $500,000
- Annual tax amount: $9,000
- Date on market: 1/8/2025
- Listing agreement: Exclusive Right To Sell
- Listing terms: Cash,Conventional
- Ownership: Fee Simple
Estimated market value
Not available
Estimated sales range
Not available
$2,446/mo
Price history
Price history
| Date | Event | Price |
|---|---|---|
| 7/16/2025 | Price change | $583,500+1.7%$187/sqft |
Source: | ||
| 1/8/2025 | Listed for sale | $573,500$183/sqft |
Source: | ||
Public tax history
Public tax history
Tax history is unavailable.BuyAbility℠ payment
Est. payment
$3,620/mo
Principal & interest
$2823
Property taxes
$593
Home insurance
$204
Climate risks
Neighborhood: 17046
Nearby schools
GreatSchools rating
- 6/10Ebenezer El SchoolGrades: K-5Distance: 0.4 mi
- 8/10Cedar Crest Middle SchoolGrades: 6-8Distance: 4.6 mi
- 8/10Cedar Crest High SchoolGrades: 9-12Distance: 4.7 mi
Schools provided by the listing agent
- Elementary: Ebenezer
- Middle: Cedar Crest
- High: Cedar Crest
- District: Cornwall-lebanon
Source: Bright MLS. This data may not be complete. We recommend contacting the local school district to confirm school assignments for this home.
