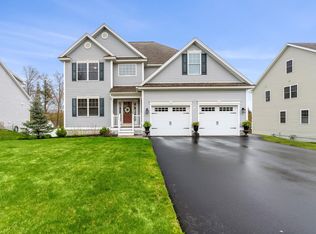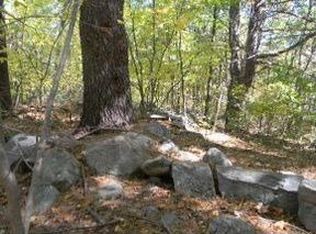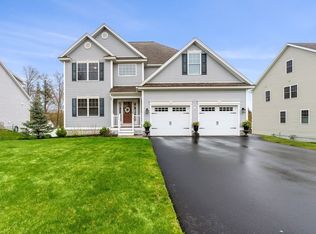Closed
Listed by:
Angela Dowd,
Keller Williams Gateway Realty/Salem 603-912-5470
Bought with: Keller Williams Realty-Metropolitan
$950,000
8 School House Road, Londonderry, NH 03053
5beds
3,359sqft
Condominium
Built in 2017
-- sqft lot
$961,900 Zestimate®
$283/sqft
$4,687 Estimated rent
Home value
$961,900
$895,000 - $1.04M
$4,687/mo
Zestimate® history
Loading...
Owner options
Explore your selling options
What's special
CUL-DE-SAC NEIGHBORHOOD | Beautiful custom colonial nestled in the sought-after School House Square community. This stunning home features 4 beds and 2.5 baths with over 3,350 sq ft of living space. Step inside to a grand two-story entrance that is open to your office. A gourmet kitchen with granite countertops, stainless steel appliances, and large island. Open-concept living with the kitchen and dining area flowing into the family room with a cozy fireplace. A flex room can be used as a formal dining area or additional living space. Additional 1st floor features include a walk-in pantry, mudroom area, and ½ bath. Upstairs features a large primary bedroom suite with an oversized bathroom including double sinks, a shower, and a jacuzzi tub. Four additional large bedrooms and a full bathroom with double sinks. Convenient 2nd floor laundry and flexible floor plan. Endless potential in the unfinished walk-out basement with slider access to your backyard, or head outside to relax on your deck. Enjoy the convenience of top-tier utilities including natural gas, Pennichuck water, and town sewer. Situated in a small, quiet development in an excellent location—convenient to highways, dining, and shopping. Low monthly condo fee of $71.67. Per town tax card home is 4 bedrooms. Delayed showings until the open house on 07/19. Come visit us at the open house on 7/19 from 11AM–1PM and 7/30 from 11AM–1PM. This is the one you’ve been waiting for-nothing to do but move in!
Zillow last checked: 8 hours ago
Listing updated: October 03, 2025 at 08:34am
Listed by:
Angela Dowd,
Keller Williams Gateway Realty/Salem 603-912-5470
Bought with:
Pradip Karki
Keller Williams Realty-Metropolitan
Source: PrimeMLS,MLS#: 5052198
Facts & features
Interior
Bedrooms & bathrooms
- Bedrooms: 5
- Bathrooms: 3
- Full bathrooms: 2
- 1/2 bathrooms: 1
Heating
- Natural Gas, Hot Air
Cooling
- Central Air
Appliances
- Included: Dishwasher, Refrigerator, Gas Stove
Features
- Cathedral Ceiling(s), Primary BR w/ BA
- Flooring: Carpet
- Basement: Concrete Floor,Unfinished,Walkout,Interior Entry
Interior area
- Total structure area: 4,837
- Total interior livable area: 3,359 sqft
- Finished area above ground: 3,359
- Finished area below ground: 0
Property
Parking
- Total spaces: 2
- Parking features: Paved, Driveway, Garage
- Garage spaces: 2
- Has uncovered spaces: Yes
Features
- Levels: Two
- Stories: 2
- Patio & porch: Porch
- Exterior features: Deck
Lot
- Features: Condo Development, Landscaped
Details
- Parcel number: LONDM012L057C24
- Zoning description: AR-I
Construction
Type & style
- Home type: Condo
- Architectural style: Colonial
- Property subtype: Condominium
Materials
- Wood Frame, Vinyl Siding
- Foundation: Concrete
- Roof: Asphalt Shingle
Condition
- New construction: No
- Year built: 2017
Utilities & green energy
- Electric: 200+ Amp Service
- Sewer: Public Sewer
- Utilities for property: Underground Utilities
Community & neighborhood
Location
- Region: Londonderry
- Subdivision: School House Square
HOA & financial
Other financial information
- Additional fee information: Fee: $71.67
Other
Other facts
- Road surface type: Paved
Price history
| Date | Event | Price |
|---|---|---|
| 8/20/2025 | Sold | $950,000+3.3%$283/sqft |
Source: | ||
| 7/17/2025 | Listed for sale | $919,900+75.3%$274/sqft |
Source: | ||
| 7/9/2018 | Listing removed | $524,900$156/sqft |
Source: BHHS Verani Windham #4695552 Report a problem | ||
| 6/24/2018 | Pending sale | $524,900$156/sqft |
Source: BHHS Verani Windham #4695552 Report a problem | ||
| 5/25/2018 | Listed for sale | $524,900+7.9%$156/sqft |
Source: BHHS Verani Windham #4695552 Report a problem | ||
Public tax history
| Year | Property taxes | Tax assessment |
|---|---|---|
| 2024 | $13,391 +3.1% | $829,700 |
| 2023 | $12,985 +9% | $829,700 +28.7% |
| 2022 | $11,918 +13.9% | $644,900 +23.9% |
Find assessor info on the county website
Neighborhood: 03053
Nearby schools
GreatSchools rating
- 6/10Matthew Thornton Elementary SchoolGrades: 1-5Distance: 1.8 mi
- 5/10Londonderry Middle SchoolGrades: 6-8Distance: 1.2 mi
- 8/10Londonderry Senior High SchoolGrades: 9-12Distance: 1.6 mi
Schools provided by the listing agent
- Elementary: Matthew Thornton Elem
- Middle: Londonderry Middle School
- High: Londonderry Senior HS
- District: Londonderry School District
Source: PrimeMLS. This data may not be complete. We recommend contacting the local school district to confirm school assignments for this home.
Get a cash offer in 3 minutes
Find out how much your home could sell for in as little as 3 minutes with a no-obligation cash offer.
Estimated market value$961,900
Get a cash offer in 3 minutes
Find out how much your home could sell for in as little as 3 minutes with a no-obligation cash offer.
Estimated market value
$961,900


