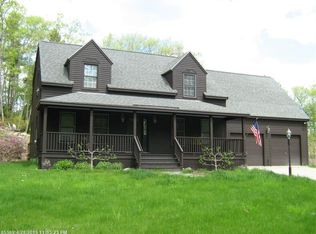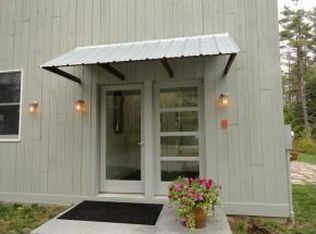Closed
$830,000
8 Silver Ridge Drive, York, ME 03909
4beds
2,500sqft
Single Family Residence
Built in 2006
6.4 Acres Lot
$836,300 Zestimate®
$332/sqft
$3,745 Estimated rent
Home value
$836,300
$744,000 - $937,000
$3,745/mo
Zestimate® history
Loading...
Owner options
Explore your selling options
What's special
Pristine, Modern Colonial in Historic York, Maine, discover the perfect blend of modern amenities and timeless charm in this beautifully maintained 4-bedroom Cape Cod, 2.5-bath home, ideally located in York, Maine's historic beachside community—just one hour from Boston. Nestled on 6.4 private, wooded acres within an exclusive enclave of just four homes, this property offers the peace and privacy of a quiet subdivision with the added benefit of well-planned restrictive covenants and an HOA to ensure the neighborhood remains pristine. Built in 2006 with exceptional quality and featuring upgrades comparable to new construction, this 2,310 sq ft residence offers bright, open living spaces designed for today's lifestyle. Enjoy a spacious modern kitchen with premium finishes, a relaxing primary suite, and beautifully appointed baths throughout. Step outside to explore well-maintained hiking trails, tranquil small lakes, and peaceful ponds—all within walking distance. Whether you're seeking a year-round residence or a serene retreat close to the beaches and coastal attractions, this home offers it all. Experience coastal Maine living at its finest—schedule your private showing today!
Zillow last checked: 8 hours ago
Listing updated: November 10, 2025 at 11:10am
Listed by:
Gosselin Realty Group
Bought with:
Red Post Realty, LLC
Source: Maine Listings,MLS#: 1622616
Facts & features
Interior
Bedrooms & bathrooms
- Bedrooms: 4
- Bathrooms: 3
- Full bathrooms: 2
- 1/2 bathrooms: 1
Primary bedroom
- Features: Built-in Features, Closet, Jetted Tub, Suite, Walk-In Closet(s)
- Level: Second
- Area: 344.28 Square Feet
- Dimensions: 22.8 x 15.1
Bedroom 1
- Features: Closet
- Level: Second
- Area: 285.95 Square Feet
- Dimensions: 21.5 x 13.3
Bedroom 2
- Features: Closet
- Level: Second
- Area: 163.02 Square Feet
- Dimensions: 14.3 x 11.4
Bedroom 3
- Level: Second
- Area: 122.23 Square Feet
- Dimensions: 13.3 x 9.19
Dining room
- Features: Dining Area
- Level: First
- Area: 149.5 Square Feet
- Dimensions: 13 x 11.5
Dining room
- Features: Formal
- Level: First
- Area: 182.21 Square Feet
- Dimensions: 13.7 x 13.3
Family room
- Features: Gas Fireplace
- Level: First
- Area: 344.28 Square Feet
- Dimensions: 22.8 x 15.1
Kitchen
- Features: Breakfast Nook
- Level: First
- Area: 162.15 Square Feet
- Dimensions: 14.1 x 11.5
Living room
- Features: Formal, Heat Stove
- Level: First
- Area: 298.66 Square Feet
- Dimensions: 21.8 x 13.7
Heating
- Baseboard, Hot Water, Zoned, Pellet Stove
Cooling
- None
Appliances
- Included: Dishwasher, Dryer, Electric Range, Refrigerator, Washer
Features
- Bathtub, Shower, Walk-In Closet(s), Primary Bedroom w/Bath
- Flooring: Carpet, Tile, Wood
- Doors: Storm Door(s)
- Windows: Double Pane Windows, Low Emissivity Windows
- Basement: Interior Entry,Full,Unfinished
- Number of fireplaces: 1
Interior area
- Total structure area: 2,500
- Total interior livable area: 2,500 sqft
- Finished area above ground: 2,500
- Finished area below ground: 0
Property
Parking
- Total spaces: 2
- Parking features: Paved, 1 - 4 Spaces, On Site, Garage Door Opener, Underground, Basement
- Attached garage spaces: 2
Features
- Patio & porch: Deck, Porch
- Has view: Yes
- View description: Scenic, Trees/Woods
Lot
- Size: 6.40 Acres
- Features: Irrigation System, Interior Lot, Near Golf Course, Near Public Beach, Near Turnpike/Interstate, Near Town, Neighborhood, Suburban, Open Lot, Rolling Slope, Landscaped, Wooded
Details
- Additional structures: Outbuilding, Shed(s)
- Parcel number: YORKM0093B0035G
- Zoning: Gen-2
- Other equipment: Cable, Generator, Internet Access Available, Other
Construction
Type & style
- Home type: SingleFamily
- Architectural style: Cape Cod
- Property subtype: Single Family Residence
Materials
- Wood Frame, Clapboard, Wood Siding
- Foundation: Slab
- Roof: Pitched,Shingle
Condition
- Year built: 2006
Utilities & green energy
- Electric: On Site, Circuit Breakers, Generator Hookup
- Sewer: Private Sewer, Septic Design Available
- Water: Private, Well
Community & neighborhood
Security
- Security features: Air Radon Mitigation System
Location
- Region: York
- Subdivision: Silver Ridge Homeowners Association
HOA & financial
HOA
- Has HOA: Yes
- HOA fee: $500 annually
Other
Other facts
- Road surface type: Gravel, Paved
Price history
| Date | Event | Price |
|---|---|---|
| 11/6/2025 | Sold | $830,000+1%$332/sqft |
Source: | ||
| 9/16/2025 | Pending sale | $821,500$329/sqft |
Source: | ||
| 8/12/2025 | Contingent | $821,500$329/sqft |
Source: | ||
| 7/18/2025 | Price change | $821,500-3.4%$329/sqft |
Source: | ||
| 6/24/2025 | Price change | $850,000-5%$340/sqft |
Source: | ||
Public tax history
| Year | Property taxes | Tax assessment |
|---|---|---|
| 2024 | $5,803 +7.2% | $690,800 +7.9% |
| 2023 | $5,411 +5.3% | $640,400 +6.5% |
| 2022 | $5,140 -0.8% | $601,200 +15.5% |
Find assessor info on the county website
Neighborhood: 03909
Nearby schools
GreatSchools rating
- 10/10Coastal Ridge Elementary SchoolGrades: 2-4Distance: 2.4 mi
- 9/10York Middle SchoolGrades: 5-8Distance: 2.6 mi
- 8/10York High SchoolGrades: 9-12Distance: 2.5 mi

Get pre-qualified for a loan
At Zillow Home Loans, we can pre-qualify you in as little as 5 minutes with no impact to your credit score.An equal housing lender. NMLS #10287.
Sell for more on Zillow
Get a free Zillow Showcase℠ listing and you could sell for .
$836,300
2% more+ $16,726
With Zillow Showcase(estimated)
$853,026
