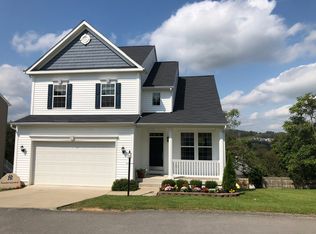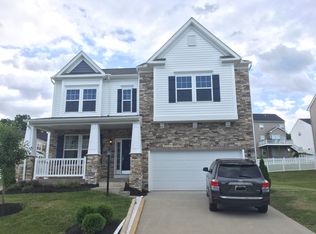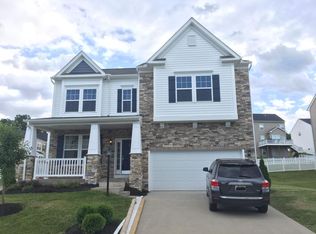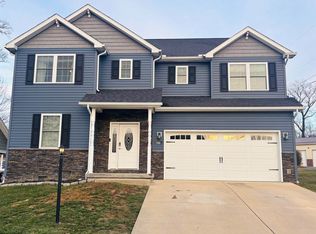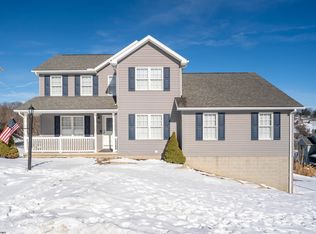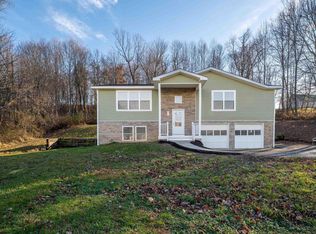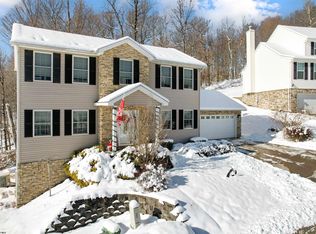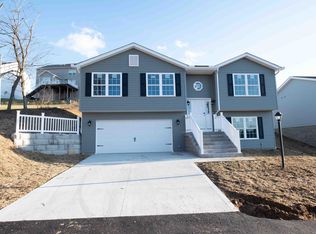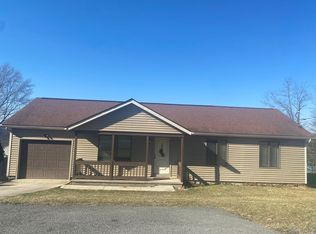See this spacious 4-bedroom home located just minutes from town. The light-filled interior features a primary suite with a private balcony, a versatile second-floor gathering room ideal for multiple uses, and a partially finished basement—keep unfinished for storage or complete with your own personal touches. Schedule your tour today.
For sale
$422,500
8 Summers Ridge, Morgantown, WV 26508
4beds
2,727sqft
Est.:
Single Family Residence
Built in 2015
7,013.16 Square Feet Lot
$411,400 Zestimate®
$155/sqft
$42/mo HOA
What's special
Partially finished basementLight-filled interiorVersatile second-floor gathering room
- 46 days |
- 827 |
- 18 |
Likely to sell faster than
Zillow last checked: 8 hours ago
Listing updated: January 10, 2026 at 11:57pm
Listed by:
BRIAN HAUFE 304-290-3337,
KELLER WILLIAMS REALTY ADVANTAGE,
CHERYL HOOK 304-288-1154,
KELLER WILLIAMS REALTY ADVANTAGE
Source: NCWV REIN,MLS#: 10162938 Originating MLS: Morgantown BOR
Originating MLS: Morgantown BOR
Tour with a local agent
Facts & features
Interior
Bedrooms & bathrooms
- Bedrooms: 4
- Bathrooms: 4
- Full bathrooms: 3
- 1/2 bathrooms: 1
Primary bedroom
- Level: Second
- Area: 285.9
- Dimensions: 19.17 x 14.92
Bedroom 2
- Level: Second
- Area: 196.24
- Dimensions: 16.58 x 11.83
Bedroom 3
- Level: Second
- Area: 163.13
- Dimensions: 11.58 x 14.08
Bedroom 4
- Features: Walk-In Closet(s), Laminate Flooring
- Level: Lower
- Area: 143
- Dimensions: 13 x 11
Dining room
- Features: Wood Floor
- Level: First
- Area: 159.08
- Dimensions: 13.83 x 11.5
Family room
- Level: Second
- Area: 242.92
- Dimensions: 17.67 x 13.75
Kitchen
- Features: Wood Floor, Pantry
- Level: First
- Area: 154
- Dimensions: 14 x 11
Living room
- Features: Fireplace, Wood Floor
- Level: First
- Area: 246.46
- Dimensions: 17.5 x 14.08
Basement
- Level: Basement
Heating
- Forced Air, Natural Gas
Cooling
- Central Air
Appliances
- Included: Range, Microwave, Dishwasher, Disposal, Refrigerator
Features
- Flooring: Wood, Luxury Vinyl Plank
- Basement: Full,Partially Finished,Walk-Out Access,Interior Entry,Sump Pump,Concrete
- Attic: Other
- Number of fireplaces: 1
- Fireplace features: Wood Burning Stove
Interior area
- Total structure area: 3,514
- Total interior livable area: 2,727 sqft
- Finished area above ground: 2,538
- Finished area below ground: 189
Property
Parking
- Total spaces: 2
- Parking features: Garage Door Opener, 2 Cars, Off Street
- Garage spaces: 2
Features
- Levels: Two
- Stories: 2
- Patio & porch: Porch, Deck
- Exterior features: Balcony
- Fencing: None
- Has view: Yes
- View description: Panoramic, Neighborhood
- Waterfront features: None
Lot
- Size: 7,013.16 Square Feet
- Dimensions: 100 x 70
- Features: Level, Sloped, Landscaped
Details
- Parcel number: 08 16G000400000000
Construction
Type & style
- Home type: SingleFamily
- Architectural style: Traditional
- Property subtype: Single Family Residence
Materials
- Frame, Vinyl Siding
- Foundation: Concrete Perimeter
- Roof: Shingle
Condition
- Year built: 2015
Utilities & green energy
- Electric: 200 Amps
- Sewer: Public Sewer
- Water: Public
Community & HOA
Community
- Features: Other
- Subdivision: Summers Ridge
HOA
- Has HOA: Yes
- Services included: Snow Removal
- HOA fee: $500 annually
Location
- Region: Morgantown
Financial & listing details
- Price per square foot: $155/sqft
- Tax assessed value: $322,600
- Annual tax amount: $2,042
- Date on market: 1/6/2026
- Electric utility on property: Yes
Estimated market value
$411,400
$391,000 - $432,000
$3,014/mo
Price history
Price history
| Date | Event | Price |
|---|---|---|
| 1/6/2026 | Listed for sale | $422,500$155/sqft |
Source: | ||
| 12/11/2025 | Listing removed | $422,500$155/sqft |
Source: | ||
| 11/4/2025 | Price change | $422,500-0.6%$155/sqft |
Source: | ||
| 8/22/2025 | Price change | $424,900-1.2%$156/sqft |
Source: | ||
| 8/5/2025 | Price change | $429,900-1.4%$158/sqft |
Source: | ||
| 7/21/2025 | Price change | $436,000-0.7%$160/sqft |
Source: | ||
| 6/9/2025 | Listed for sale | $439,000+47.5%$161/sqft |
Source: | ||
| 7/25/2016 | Sold | $297,574$109/sqft |
Source: Agent Provided Report a problem | ||
Public tax history
Public tax history
| Year | Property taxes | Tax assessment |
|---|---|---|
| 2025 | $2,068 +2.2% | $193,560 +1.9% |
| 2024 | $2,024 -0.4% | $189,960 |
| 2023 | $2,032 +5.8% | $189,960 +1.4% |
| 2022 | $1,920 | $187,320 +5.2% |
| 2021 | -- | $178,080 |
| 2020 | -- | $178,080 |
| 2019 | $1,855 +1.2% | $178,080 +1.5% |
| 2018 | $1,833 +0.5% | $175,380 +1% |
| 2017 | $1,824 +0.2% | $173,640 +0.8% |
| 2016 | $1,821 | $172,200 |
Find assessor info on the county website
BuyAbility℠ payment
Est. payment
$2,242/mo
Principal & interest
$2003
Property taxes
$197
HOA Fees
$42
Climate risks
Neighborhood: 26508
Nearby schools
GreatSchools rating
- 8/10Brookhaven Elementary SchoolGrades: PK-5Distance: 0.6 mi
- 6/10South Middle SchoolGrades: 6-8Distance: 2.4 mi
- 7/10Morgantown High SchoolGrades: 9-12Distance: 2.8 mi
Schools provided by the listing agent
- Elementary: Brookhaven Elementary
- Middle: South Middle
- High: Morgantown High
- District: Monongalia
Source: NCWV REIN. This data may not be complete. We recommend contacting the local school district to confirm school assignments for this home.
