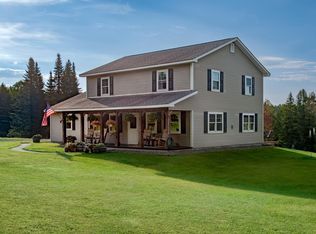Closed
Listed by:
Nancy Durand,
Pall Spera Company Realtors-Morrisville 802-888-1102
Bought with: Badger Peabody & Smith Realty/Littleton
$475,000
80 Center Road, Hardwick, VT 05843
3beds
1,848sqft
Ranch
Built in 2018
11.6 Acres Lot
$475,100 Zestimate®
$257/sqft
$2,509 Estimated rent
Home value
$475,100
Estimated sales range
Not available
$2,509/mo
Zestimate® history
Loading...
Owner options
Explore your selling options
What's special
You will see a completely private driveway, with apple trees, birch trees and landscaping, meandering down to this lovely Ranch home with attached garage and beautiful mountain views. A second detached, 28x28, 2 car garage with storage above is also included along with a wood shed and fire pit area with decking around. A sunny deck on the back with retractable awning to enjoy beautiful lawns and gardens. Inside you'll find great floor plan hosting a kitchen with island, living room to the deck, laundry area and primary bedroom with bath. Stairs lead to the partially finished basement for extended family when they come to visit, complete with bunk beds, whole house generator, radiant heat throughout the home and garage, three different hook ups for RV's and the list goes on! Don't miss this one!
Zillow last checked: 8 hours ago
Listing updated: November 17, 2025 at 10:10am
Listed by:
Nancy Durand,
Pall Spera Company Realtors-Morrisville 802-888-1102
Bought with:
Zach Hawkins
Badger Peabody & Smith Realty/Littleton
Source: PrimeMLS,MLS#: 5060873
Facts & features
Interior
Bedrooms & bathrooms
- Bedrooms: 3
- Bathrooms: 2
- Full bathrooms: 1
- 3/4 bathrooms: 1
Heating
- Propane, Radiant
Cooling
- None
Appliances
- Included: Dishwasher, Dryer, Microwave, Gas Range, Refrigerator, Washer
- Laundry: 1st Floor Laundry
Features
- Ceiling Fan(s), Kitchen Island, Kitchen/Dining, Primary BR w/ BA
- Flooring: Carpet, Laminate
- Basement: Concrete,Full,Partially Finished,Interior Stairs,Walkout,Interior Access,Exterior Entry,Basement Stairs,Walk-Out Access
Interior area
- Total structure area: 2,496
- Total interior livable area: 1,848 sqft
- Finished area above ground: 1,248
- Finished area below ground: 600
Property
Parking
- Total spaces: 1
- Parking features: Gravel
- Garage spaces: 1
Features
- Levels: One
- Stories: 1
- Exterior features: Deck, Shed
- Has view: Yes
- View description: Mountain(s)
- Frontage length: Road frontage: 155
Lot
- Size: 11.60 Acres
- Features: Country Setting, Open Lot, Secluded, Wooded, Rural
Details
- Additional structures: Outbuilding
- Parcel number: 28208911581
- Zoning description: residential
Construction
Type & style
- Home type: SingleFamily
- Architectural style: Ranch
- Property subtype: Ranch
Materials
- Vinyl Siding
- Foundation: Concrete, Poured Concrete
- Roof: Asphalt Shingle
Condition
- New construction: No
- Year built: 2018
Utilities & green energy
- Electric: Circuit Breakers
- Sewer: Septic Design Available, Septic Tank
- Utilities for property: Cable at Site
Community & neighborhood
Location
- Region: Hardwick
Other
Other facts
- Road surface type: Paved
Price history
| Date | Event | Price |
|---|---|---|
| 11/14/2025 | Sold | $475,000$257/sqft |
Source: | ||
| 9/11/2025 | Listed for sale | $475,000+603.7%$257/sqft |
Source: | ||
| 12/23/2016 | Sold | $67,500$37/sqft |
Source: Public Record Report a problem | ||
Public tax history
| Year | Property taxes | Tax assessment |
|---|---|---|
| 2024 | -- | $235,300 |
| 2023 | -- | $235,300 |
| 2022 | -- | $235,300 |
Find assessor info on the county website
Neighborhood: 05843
Nearby schools
GreatSchools rating
- 6/10Hazen Uhsd # 26Grades: 7-12Distance: 0.7 mi

Get pre-qualified for a loan
At Zillow Home Loans, we can pre-qualify you in as little as 5 minutes with no impact to your credit score.An equal housing lender. NMLS #10287.
