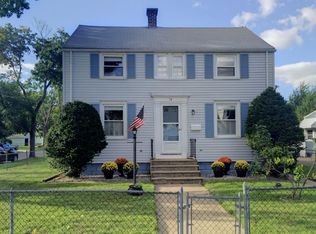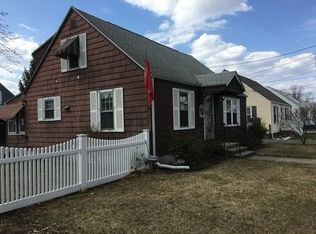Whether you are downsizing or buying your first home, you will enjoy a fresh start in this newly renovated Cape. The entire main floor has been updated with new luxury vinyl plank flooring. The living room features a tiled fireplace with accent wall and bay window. A completely remodeled eat-in kitchen has everything you need, including white cabinets, granite countertops, stainless steel appliances, and custom tile backsplash. Plus, right off the kitchen is laundry on the main floor that doubles as a mudroom. Two good-sized bedrooms are on the first floor and an additional bedroom with recessed lighting can be found upstairs. Enjoy bonus living space in the partially finished basement, with a separate closet for extra storage. The exterior has more perks including a deck with a retractable awning in the back and two more decks in the front, all within a fully fenced yard. Additionally, you will find a one-car garage, an attached covered storage area, and newer roof (2018 APO).
This property is off market, which means it's not currently listed for sale or rent on Zillow. This may be different from what's available on other websites or public sources.

