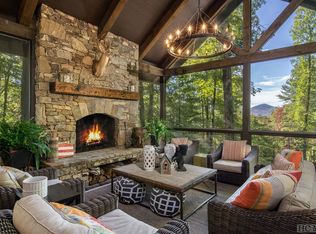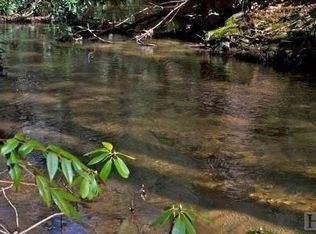Sold for $1,135,000
$1,135,000
80 Upper Ridge Road, Cashiers, NC 28736
3beds
--sqft
Single Family Residence
Built in 1987
2.82 Acres Lot
$1,260,200 Zestimate®
$--/sqft
$3,289 Estimated rent
Home value
$1,260,200
Estimated sales range
Not available
$3,289/mo
Zestimate® history
Loading...
Owner options
Explore your selling options
What's special
This charming home sits comfortably on a gently sloping large lot in the heart of Cedar Ridge Estates, the neighborhood that was built by McKee Development surrounding the very popular Cedar Creek Club. The circular drive with ample parking has concrete pavers and provides easy ingress/egress to the property. Inside the glass front door, a sweeping stair rail to the upper level meets the foyer, and nearby the living room with soaring ceiling and skylights and stone floor to ceiling fireplace provide a focal point to the home. From the covered and uncovered decks there is a nice rifle view of Whiteside Mountain. The kitchen is central to the home and is well located between the front and back doors. Primary bedroom on the main has dual closets and large windows, plus access to an uncovered deck. An office on the first floor has an adjoining bathroom. Upstairs two bedrooms share a hallway bath. There are two outdoor storage areas-one is connected to the porte cochere and the other in the yard...which by the way is very private and just perfect for kids and dogs!
Zillow last checked: 8 hours ago
Listing updated: November 11, 2024 at 12:54pm
Listed by:
Beth Townsend,
Cashiers Sotheby's International Realty
Bought with:
Fisher Druffel
RE/MAX Summit Properties
Source: HCMLS,MLS#: 103965Originating MLS: Highlands Cashiers Board of Realtors
Facts & features
Interior
Bedrooms & bathrooms
- Bedrooms: 3
- Bathrooms: 3
- Full bathrooms: 3
Primary bedroom
- Level: Main
Bedroom 2
- Level: Upper
Bedroom 3
- Level: Upper
Den
- Level: Main
Dining room
- Level: Main
Kitchen
- Level: Main
Living room
- Level: Main
Heating
- Central
Cooling
- Central Air
Appliances
- Included: Dryer, Disposal, Gas Oven, Microwave, Refrigerator, Washer
- Laundry: Washer Hookup, Dryer Hookup
Features
- Wet Bar, Built-in Features, Ceiling Fan(s), Vaulted Ceiling(s), Walk-In Closet(s)
- Flooring: Carpet, Tile, Wood
- Windows: Skylight(s)
- Basement: Crawl Space,Exterior Entry
- Has fireplace: Yes
- Fireplace features: Gas Log, Living Room, Stone
Property
Parking
- Total spaces: 2
- Parking features: Carport, Driveway
- Carport spaces: 2
Features
- Levels: Two
- Stories: 2
- Patio & porch: Covered, Deck, Wrap Around
- Exterior features: Garden, Satellite Dish
- Has view: Yes
- View description: Mountain(s), Trees/Woods
Lot
- Size: 2.82 Acres
- Features: Partially Cleared, Rolling Slope
Details
- Additional structures: Shed(s)
- Parcel number: 7572861680
Construction
Type & style
- Home type: SingleFamily
- Architectural style: Traditional
- Property subtype: Single Family Residence
Materials
- Wood Siding
- Foundation: Poured
- Roof: Wood
Condition
- New construction: No
- Year built: 1987
Utilities & green energy
- Sewer: Septic Permit 3 Bedroom, Sewer Applied for Permit, Septic Tank
- Water: Shared Well
- Utilities for property: Cable Available, High Speed Internet Available
Community & neighborhood
Community
- Community features: Lake, Trails/Paths
Location
- Region: Glenville
- Subdivision: Cedar Ridge Estates
Other
Other facts
- Listing terms: Cash
- Road surface type: Paved
Price history
| Date | Event | Price |
|---|---|---|
| 6/17/2024 | Sold | $1,135,000-15.9% |
Source: HCMLS #103965 Report a problem | ||
| 4/19/2024 | Pending sale | $1,350,000 |
Source: HCMLS #103965 Report a problem | ||
| 4/5/2024 | Contingent | $1,350,000 |
Source: HCMLS #103965 Report a problem | ||
| 3/26/2024 | Listed for sale | $1,350,000 |
Source: HCMLS #103965 Report a problem | ||
Public tax history
| Year | Property taxes | Tax assessment |
|---|---|---|
| 2024 | $3,035 | $710,760 |
| 2023 | $3,035 | $710,760 |
| 2022 | $3,035 +5.9% | $710,760 |
Find assessor info on the county website
Neighborhood: 28736
Nearby schools
GreatSchools rating
- 5/10Blue Ridge SchoolGrades: PK-6Distance: 1.9 mi
- 4/10Blue Ridge Virtual Early CollegeGrades: 7-12Distance: 1.9 mi
- 7/10Jackson Co Early CollegeGrades: 9-12Distance: 16.6 mi
Get pre-qualified for a loan
At Zillow Home Loans, we can pre-qualify you in as little as 5 minutes with no impact to your credit score.An equal housing lender. NMLS #10287.

