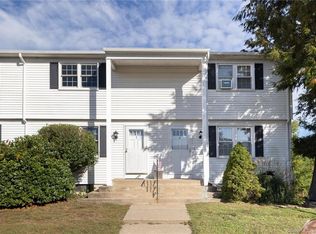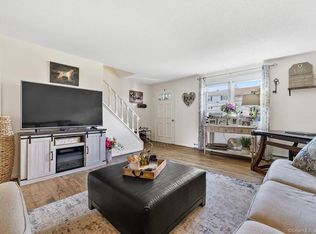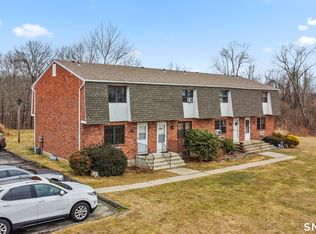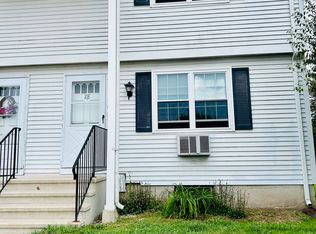Country Condo Complex offering affordable home ownership option! Why Rent! 1116 SF Townhouse Styled Unit featuring light and bright spacious 14x17 Living Room with Built in A/C! Horseshoe Designed Galley Kitchen comes fully applianced and with adjoining Dining Area! Rear Slider access to Shaded Outdoor Porch! Two Second Floor BR's including 14x15 MBR with private entrance to Full Bath! 12x14 Second Bedroom. Finished Lower Level offers Storage and Family Room Area! Additional 6x18 Unit Only Laundry/Storage Room! Total of 28 Units situated conveniently to all local services! EZ Commuter Location to Hartford, Manchester, Willimantic, and Norwich Areas!
This property is off market, which means it's not currently listed for sale or rent on Zillow. This may be different from what's available on other websites or public sources.



