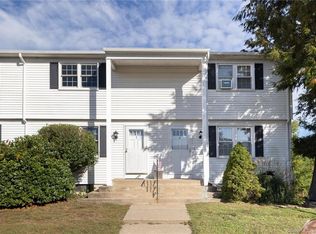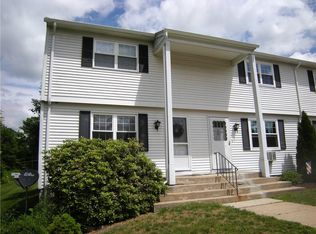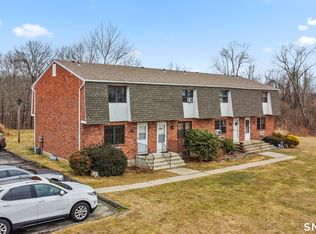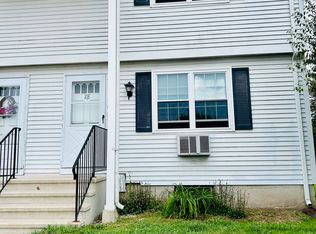Sold for $192,000 on 11/03/23
$192,000
80 Wellswood Road #7, Hebron, CT 06231
2beds
1,376sqft
Condominium, Townhouse
Built in 1972
-- sqft lot
$222,600 Zestimate®
$140/sqft
$2,051 Estimated rent
Home value
$222,600
$209,000 - $236,000
$2,051/mo
Zestimate® history
Loading...
Owner options
Explore your selling options
What's special
Fully renovated 2 bedroom / 2 bath townhome with plenty of space and storage. This three level townhome offers new luxury vinyl plank flooring, fully applianced updated kitchen with breakfast/ dining area with slider door leading to back patio. Charming built ins for extra storage or coffee station,tiled powder room and coat closet complete the first floor. The second floor has two large bedrooms and full bath with plenty of light. The lower level is finished which makes a great space for rec room, gym , office or guest quarters.
Zillow last checked: 8 hours ago
Listing updated: July 09, 2024 at 08:19pm
Listed by:
Nikki M. Defrancesco 203-577-7308,
Coldwell Banker Realty 860-644-2461
Bought with:
Taylor Shurtleff, RES.0825760
ROVI Homes
Source: Smart MLS,MLS#: 170597709
Facts & features
Interior
Bedrooms & bathrooms
- Bedrooms: 2
- Bathrooms: 2
- Full bathrooms: 1
- 1/2 bathrooms: 1
Primary bedroom
- Features: Remodeled
- Level: Upper
- Area: 210 Square Feet
- Dimensions: 14 x 15
Bedroom
- Level: Upper
- Area: 168 Square Feet
- Dimensions: 14 x 12
Dining room
- Features: Remodeled
- Level: Main
- Area: 156 Square Feet
- Dimensions: 13 x 12
Kitchen
- Features: Remodeled
- Level: Main
- Area: 72 Square Feet
- Dimensions: 8 x 9
Living room
- Features: Remodeled, Vinyl Floor
- Level: Main
- Area: 289 Square Feet
- Dimensions: 17 x 17
Rec play room
- Features: Remodeled
- Level: Lower
- Area: 272 Square Feet
- Dimensions: 16 x 17
Heating
- Baseboard, Electric
Cooling
- Ceiling Fan(s), Wall Unit(s)
Appliances
- Included: Electric Range, Microwave, Dishwasher, Water Heater
- Laundry: Lower Level
Features
- Basement: Full,Partial,Shared Basement,Partially Finished,Liveable Space,Storage Space
- Attic: Access Via Hatch
- Number of fireplaces: 1
Interior area
- Total structure area: 1,376
- Total interior livable area: 1,376 sqft
- Finished area above ground: 1,116
- Finished area below ground: 260
Property
Parking
- Total spaces: 1
- Parking features: Paved, Assigned
- Garage spaces: 1
Features
- Stories: 3
- Patio & porch: Patio, Porch
- Exterior features: Rain Gutters
Details
- Parcel number: 1623162
- Zoning: R-1
Construction
Type & style
- Home type: Condo
- Architectural style: Townhouse
- Property subtype: Condominium, Townhouse
Materials
- Vinyl Siding
Condition
- New construction: No
- Year built: 1972
Utilities & green energy
- Sewer: Public Sewer
- Water: Well, Shared Well
Community & neighborhood
Community
- Community features: Golf, Health Club, Library, Park, Playground, Pool
Location
- Region: Amston
- Subdivision: Amston
HOA & financial
HOA
- Has HOA: Yes
- HOA fee: $275 monthly
- Amenities included: None, Management
- Services included: Maintenance Grounds
Price history
| Date | Event | Price |
|---|---|---|
| 11/3/2023 | Sold | $192,000+9.7%$140/sqft |
Source: | ||
| 9/16/2023 | Pending sale | $175,000$127/sqft |
Source: | ||
| 9/15/2023 | Listed for sale | $175,000+29.6%$127/sqft |
Source: | ||
| 10/31/2022 | Sold | $135,000-9.9%$98/sqft |
Source: | ||
| 10/12/2022 | Contingent | $149,900$109/sqft |
Source: | ||
Public tax history
| Year | Property taxes | Tax assessment |
|---|---|---|
| 2025 | $2,920 +6.8% | $79,240 |
| 2024 | $2,734 +4% | $79,240 |
| 2023 | $2,630 +4.7% | $79,240 |
Find assessor info on the county website
Neighborhood: Amston
Nearby schools
GreatSchools rating
- 6/10Hebron Elementary SchoolGrades: 3-6Distance: 1.1 mi
- 7/10Rham Middle SchoolGrades: 7-8Distance: 1.1 mi
- 9/10Rham High SchoolGrades: 9-12Distance: 1 mi
Schools provided by the listing agent
- Elementary: Hebron
- High: RHAM
Source: Smart MLS. This data may not be complete. We recommend contacting the local school district to confirm school assignments for this home.

Get pre-qualified for a loan
At Zillow Home Loans, we can pre-qualify you in as little as 5 minutes with no impact to your credit score.An equal housing lender. NMLS #10287.
Sell for more on Zillow
Get a free Zillow Showcase℠ listing and you could sell for .
$222,600
2% more+ $4,452
With Zillow Showcase(estimated)
$227,052


