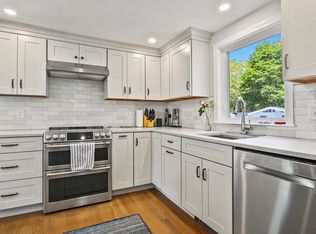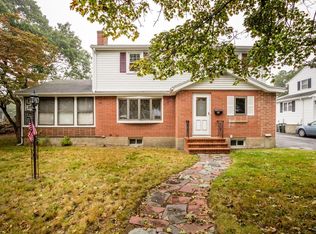Sold for $695,000
$695,000
80 Woodcliff Rd, Quincy, MA 02169
6beds
1,787sqft
Single Family Residence
Built in 1950
7,374 Square Feet Lot
$699,800 Zestimate®
$389/sqft
$4,777 Estimated rent
Home value
$699,800
$651,000 - $749,000
$4,777/mo
Zestimate® history
Loading...
Owner options
Explore your selling options
What's special
Step into a piece of history with this beloved 6-bedroom, 2-bathroom colonial home, cherished by generations and brimming with potential. Featuring a spacious layout, this residence offers ample room for family living and entertaining. The heart of the home is complemented by a gorgeous inground pool, perfect for summer gatherings, along with a convenient shed for all your outdoor storage needs. While the home is fully livable as-is, it presents a fantastic opportunity for those looking to modernize and add their personal touch. The unfinished basement offers additional potential for expansion, whether you envision a cozy family room, a home gym, or extra storage space. Nestled in a convenient area of Quincy, you'll enjoy easy access to highways and public transit, making your daily commute a breeze. This home is not just a place to live—it's a canvas for your dreams. Don’t miss your chance to make it your own! Schedule a showing today and explore the endless possibilities!
Zillow last checked: 8 hours ago
Listing updated: October 31, 2025 at 09:15am
Listed by:
Nicole Vermillion 857-939-9055,
Lamacchia Realty, Inc. 781-917-0491
Bought with:
Douglas Bosse
Olde Towne Real Estate Co.
Source: MLS PIN,MLS#: 73428949
Facts & features
Interior
Bedrooms & bathrooms
- Bedrooms: 6
- Bathrooms: 2
- Full bathrooms: 2
- Main level bedrooms: 1
Primary bedroom
- Features: Closet, Flooring - Hardwood
- Level: Second
- Area: 187.5
- Dimensions: 15 x 12.5
Bedroom 2
- Features: Closet, Flooring - Hardwood
- Level: Second
- Area: 175
- Dimensions: 14 x 12.5
Bedroom 3
- Features: Closet, Flooring - Hardwood
- Level: Second
- Area: 99
- Dimensions: 11 x 9
Bedroom 4
- Features: Closet, Flooring - Hardwood
- Level: Second
- Area: 99
- Dimensions: 9 x 11
Bedroom 5
- Features: Closet, Flooring - Wall to Wall Carpet
- Level: Main,First
- Area: 120
- Dimensions: 12 x 10
Primary bathroom
- Features: No
Bathroom 1
- Features: Bathroom - Full, Flooring - Stone/Ceramic Tile
- Level: First
- Area: 48
- Dimensions: 6 x 8
Bathroom 2
- Features: Bathroom - Full, Flooring - Stone/Ceramic Tile
- Level: Second
- Area: 49
- Dimensions: 7 x 7
Family room
- Level: Basement
- Area: 441
- Dimensions: 21 x 21
Kitchen
- Features: Flooring - Stone/Ceramic Tile, Dining Area
- Level: First
- Area: 192
- Dimensions: 16 x 12
Living room
- Features: Flooring - Hardwood, Window(s) - Bay/Bow/Box
- Level: First
- Area: 216
- Dimensions: 18 x 12
Heating
- Baseboard, Oil
Cooling
- Window Unit(s), Ductless
Appliances
- Included: Solar Hot Water, Water Heater, Range, Dishwasher, Refrigerator, Washer, Dryer
- Laundry: In Basement, Electric Dryer Hookup
Features
- Closet, Slider, Bedroom, Sun Room
- Flooring: Tile, Carpet, Hardwood, Flooring - Wall to Wall Carpet
- Basement: Full,Partially Finished,Interior Entry
- Number of fireplaces: 1
- Fireplace features: Living Room
Interior area
- Total structure area: 1,787
- Total interior livable area: 1,787 sqft
- Finished area above ground: 1,787
Property
Parking
- Total spaces: 2
- Parking features: Off Street, Paved
- Uncovered spaces: 2
Accessibility
- Accessibility features: No
Features
- Exterior features: Pool - Inground, Storage, Fenced Yard, Gazebo
- Has private pool: Yes
- Pool features: In Ground
- Fencing: Fenced/Enclosed,Fenced
Lot
- Size: 7,374 sqft
Details
- Additional structures: Gazebo
- Parcel number: M:4034A B:139 L:44,183102
- Zoning: RESA
Construction
Type & style
- Home type: SingleFamily
- Architectural style: Colonial
- Property subtype: Single Family Residence
Materials
- Foundation: Concrete Perimeter
Condition
- Year built: 1950
Utilities & green energy
- Sewer: Public Sewer
- Water: Public
- Utilities for property: for Electric Range, for Electric Dryer
Community & neighborhood
Community
- Community features: Public Transportation, Pool, Tennis Court(s), Park, Walk/Jog Trails, Highway Access, House of Worship, Private School, Public School, T-Station
Location
- Region: Quincy
Other
Other facts
- Listing terms: Contract
Price history
| Date | Event | Price |
|---|---|---|
| 10/31/2025 | Sold | $695,000-2%$389/sqft |
Source: MLS PIN #73428949 Report a problem | ||
| 9/26/2025 | Contingent | $709,000$397/sqft |
Source: MLS PIN #73428949 Report a problem | ||
| 9/24/2025 | Price change | $709,000-2.7%$397/sqft |
Source: MLS PIN #73428949 Report a problem | ||
| 9/10/2025 | Listed for sale | $729,000$408/sqft |
Source: MLS PIN #73428949 Report a problem | ||
Public tax history
| Year | Property taxes | Tax assessment |
|---|---|---|
| 2025 | $7,779 +5.7% | $674,700 +3.3% |
| 2024 | $7,359 +7.5% | $653,000 +6.2% |
| 2023 | $6,845 +5.9% | $615,000 +14% |
Find assessor info on the county website
Neighborhood: 02169
Nearby schools
GreatSchools rating
- 5/10Reay E Sterling Middle SchoolGrades: 5-8Distance: 0.7 mi
- 6/10Quincy High SchoolGrades: 9-12Distance: 1.9 mi
- 7/10Lincoln-Hancock Community SchoolGrades: K-4Distance: 1 mi
Schools provided by the listing agent
- Elementary: Lincoln Hanock
- Middle: Southwest
- High: Quincy
Source: MLS PIN. This data may not be complete. We recommend contacting the local school district to confirm school assignments for this home.
Get a cash offer in 3 minutes
Find out how much your home could sell for in as little as 3 minutes with a no-obligation cash offer.
Estimated market value$699,800
Get a cash offer in 3 minutes
Find out how much your home could sell for in as little as 3 minutes with a no-obligation cash offer.
Estimated market value
$699,800

