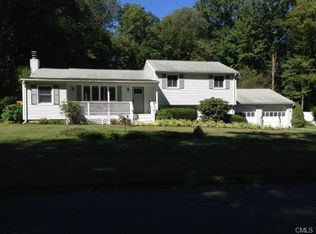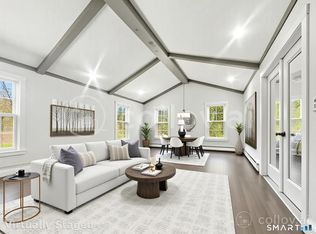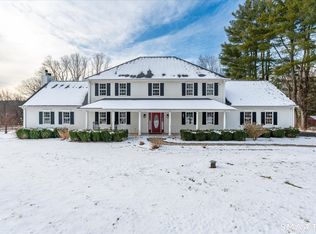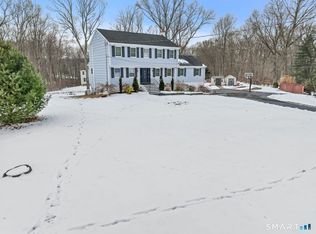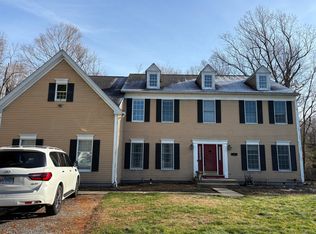Welcome home to this stunning turnkey residence where comfort meets modern style. Set back from the street on a beautifully landscaped lot, this bright and spacious home offers sun-filled open spaces and thoughtful design. The living room features cathedral ceilings with charming wood beams, a dramatic picture window, skylights, and hardwood floors. The brand-new kitchen is a showpiece with granite countertops, an oversized island, tile flooring, abundant cabinetry, and a beautiful cut-out overlooking the living area. Natural light pours through an impressive window above the front door and into the sunny four-season sunroom with French doors leading to the deck. The main bedroom suite includes a full bath with shower and walk-in closet. The renovated main bath shines, with two additional bedrooms upstairs and a fourth on the lower level. The fully finished basement offers a half bath, convenient laundry and French doors to a patio and inground pool. Outside, enjoy a private fenced yard, oversized shed, level lawn, and two-car garage with ample parking. Additional features include pull-down attic storage, central air, and a heated basement. Move-in ready and designed for modern living, this home is the perfect blend of elegance, comfort, and functionality.
For sale
Price cut: $20.1K (12/13)
$849,900
80 Woodlawn Road, Monroe, CT 06468
4beds
5,132sqft
Est.:
Single Family Residence
Built in 1981
1.38 Acres Lot
$-- Zestimate®
$166/sqft
$-- HOA
What's special
- 105 days |
- 1,774 |
- 56 |
Zillow last checked: 8 hours ago
Listing updated: December 14, 2025 at 05:40pm
Listed by:
Teresa Didomenico (203)218-5205,
Keller Williams Realty Prtnrs. 203-459-4663
Source: Smart MLS,MLS#: 24131729
Tour with a local agent
Facts & features
Interior
Bedrooms & bathrooms
- Bedrooms: 4
- Bathrooms: 3
- Full bathrooms: 2
- 1/2 bathrooms: 1
Primary bedroom
- Features: Full Bath, Stall Shower, Walk-In Closet(s), Hardwood Floor
- Level: Main
Bedroom
- Level: Main
Bedroom
- Level: Main
Bedroom
- Level: Lower
Dining room
- Level: Main
Living room
- Level: Main
Heating
- Hot Water, Gas In Street, Natural Gas
Cooling
- Attic Fan, Ceiling Fan(s), Central Air
Appliances
- Included: Electric Cooktop, Oven/Range, Convection Oven, Microwave, Refrigerator, Dishwasher, Washer, Gas Water Heater, Water Heater
- Laundry: Lower Level
Features
- Open Floorplan
- Doors: French Doors
- Windows: Thermopane Windows
- Basement: Full,Finished
- Attic: Floored,Pull Down Stairs
- Number of fireplaces: 1
Interior area
- Total structure area: 5,132
- Total interior livable area: 5,132 sqft
- Finished area above ground: 2,974
- Finished area below ground: 2,158
Property
Parking
- Total spaces: 6
- Parking features: Attached, Paved, Off Street, Driveway, Garage Door Opener, Private, Asphalt
- Attached garage spaces: 2
- Has uncovered spaces: Yes
Features
- Patio & porch: Wrap Around, Porch, Deck, Patio
- Exterior features: Rain Gutters
- Has private pool: Yes
- Pool features: Slide, Vinyl, In Ground
- Fencing: Wood,Privacy,Full,Chain Link
Lot
- Size: 1.38 Acres
- Features: Few Trees, Dry, Level, Open Lot
Details
- Additional structures: Shed(s), Pool House
- Parcel number: 173693
- Zoning: RF1
Construction
Type & style
- Home type: SingleFamily
- Architectural style: Ranch
- Property subtype: Single Family Residence
Materials
- Shingle Siding, Wood Siding
- Foundation: Concrete Perimeter, Raised
- Roof: Asphalt
Condition
- New construction: No
- Year built: 1981
Utilities & green energy
- Sewer: Septic Tank
- Water: Public
- Utilities for property: Cable Available
Green energy
- Energy efficient items: Windows
Community & HOA
Community
- Features: Golf, Medical Facilities, Park, Playground, Pool, Shopping/Mall
HOA
- Has HOA: No
Location
- Region: Monroe
Financial & listing details
- Price per square foot: $166/sqft
- Tax assessed value: $412,900
- Annual tax amount: $11,838
- Date on market: 10/10/2025
- Exclusions: Green arch planter from backyard and some patio furniture.
Estimated market value
Not available
Estimated sales range
Not available
Not available
Price history
Price history
| Date | Event | Price |
|---|---|---|
| 12/13/2025 | Price change | $849,900-2.3%$166/sqft |
Source: | ||
| 10/27/2025 | Price change | $870,000-3.3%$170/sqft |
Source: | ||
| 10/11/2025 | Listed for sale | $899,999$175/sqft |
Source: | ||
Public tax history
Public tax history
| Year | Property taxes | Tax assessment |
|---|---|---|
| 2025 | $11,838 +11.6% | $412,900 +49% |
| 2024 | $10,608 +1.9% | $277,200 |
| 2023 | $10,409 +1.9% | $277,200 |
Find assessor info on the county website
BuyAbility℠ payment
Est. payment
$4,790/mo
Principal & interest
$3296
Property taxes
$1197
Home insurance
$297
Climate risks
Neighborhood: 06468
Nearby schools
GreatSchools rating
- 8/10Stepney Elementary SchoolGrades: K-5Distance: 1.2 mi
- 7/10Jockey Hollow SchoolGrades: 6-8Distance: 2.2 mi
- 9/10Masuk High SchoolGrades: 9-12Distance: 3.2 mi
