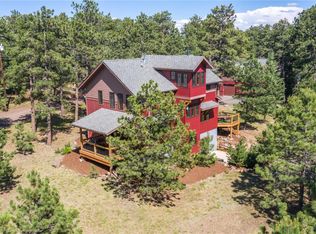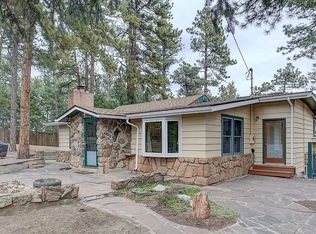Sold for $1,375,000
$1,375,000
800 Ballantine Road, Golden, CO 80401
4beds
4,087sqft
Single Family Residence
Built in 1992
1.56 Acres Lot
$1,424,200 Zestimate®
$336/sqft
$4,833 Estimated rent
Home value
$1,424,200
$1.34M - $1.52M
$4,833/mo
Zestimate® history
Loading...
Owner options
Explore your selling options
What's special
Nestled in the highly sought-after Lookout Mountain area, this estate seamlessly integrates modern design with its natural surroundings, creating an enticing environment for those in search of a refined, nature-inspired lifestyle near Denver. Situated adjacent to public land, this property offers a peaceful retreat from the urban hustle. Accessed by a paved drive & publicly maintained roads, the residence is served by a two-car attached garage & a standout drive-through detached garage with workshop space, catering to your hobbies & leisure pursuits. Energy efficient with Tesla solar panels & Powerwall. Step through the inviting archway into a serene sanctuary, where panoramic views of sunrises, sunsets, Denver's city lights, and the Continental Divide form an idyllic backdrop for relaxation. The thoughtful layout is perfect for both entertainment & everyday ease, featuring a generous formal dining area, a sunlit kitchen equipped with premium appliances including a Jenn-Air 5-burner gas cooktop, & a peninsula island with seating. The open layout seamlessly transitions to the nook & expansive view deck, allowing for seamless indoor-outdoor living. The vaulted great room, complete with a gas fireplace & panoramic glass walls, captures the stunning outdoor scenery, creating a truly immersive experience. For equestrian enthusiasts, this property is a dream come true with a new two stall loafing shed, a tack/feed shed, & secure fencing, making it easy to bring your horses home with you. With a domestic animal-approved well & MR-1 zoning, combined with the absence of an HOA, you have the freedom to enjoy your animals & the outdoors. Steps to outdoor adventures like riding, hiking, & biking trails, this residence is less than 30 minutes to Downtown Denver, 45 minutes to World Class Skiing, & 40 minutes to DIA. The perfect blend of tranquility & accessibility, this is your next ideal place to call home. *For more photos, video, floorplans, go to: https://qrco.de/bewe05 *
Zillow last checked: 8 hours ago
Listing updated: October 01, 2024 at 11:01am
Listed by:
Andrew McWilliams 303-674-3318 andrew@themcwilliamsgroup.net,
The McWilliams Group Real Estate,
Heather McWilliams 303-638-0994,
The McWilliams Group Real Estate
Bought with:
Nancy Levy, 100081597
Compass - Denver
Source: REcolorado,MLS#: 5888964
Facts & features
Interior
Bedrooms & bathrooms
- Bedrooms: 4
- Bathrooms: 4
- Full bathrooms: 3
- 1/2 bathrooms: 1
- Main level bathrooms: 1
Primary bedroom
- Description: Incredible Snow Capped Views, En Suite Bathroom, Walk In Closet, Hardwood Floors
- Level: Upper
Bedroom
- Description: Hardwood Floors, Southern View, Ceiling Fan
- Level: Upper
Bedroom
- Description: Hardwood Floors, Snow Capped Views, Ceiling Fan
- Level: Upper
Bedroom
- Description: Carpet, Ceiling Fan
- Level: Basement
Primary bathroom
- Description: Five Piece Bath With Radiant Heat, Soapstone Countertop, Vessel Tub, Toilet Closet
- Level: Upper
Bathroom
- Description: Powder Room
- Level: Main
Bathroom
- Description: Shared Bathroom Between Bedrooms
- Level: Upper
Bathroom
- Description: Full Bathroom With Tub Shower
- Level: Basement
Dining room
- Description: Grand Space With Hardwood Floors
- Level: Main
Exercise room
- Description: Matting
- Level: Basement
Family room
- Description: Natural Gas Stove On Thermostat, Sliders To Yard, Lvp Floors
- Level: Basement
Great room
- Description: Two Story Windows, Vaulted Ceiling, Hardwood Floors, Gas Fireplace
- Level: Main
Kitchen
- Description: Peninsula With Seating, Corian Countertops, Stainless Steel Appliances, 5 Burner Gas Jenn-Air, Pantry, Live Edge Desk/Buffet, Doors To Deck, Hardwood Floors
- Level: Main
Heating
- Forced Air, Natural Gas, Passive Solar, Radiant Floor, Solar
Cooling
- None
Appliances
- Included: Dishwasher, Microwave, Range, Refrigerator, Water Purifier, Water Softener
Features
- Ceiling Fan(s), Corian Counters, Eat-in Kitchen, Entrance Foyer, Five Piece Bath, High Ceilings, High Speed Internet, Jack & Jill Bathroom, Kitchen Island, Open Floorplan, Pantry, Tile Counters, Vaulted Ceiling(s), Walk-In Closet(s)
- Flooring: Carpet, Tile, Vinyl, Wood
- Basement: Exterior Entry,Finished,Partial,Walk-Out Access
- Number of fireplaces: 2
- Fireplace features: Family Room, Free Standing, Gas, Gas Log, Great Room
Interior area
- Total structure area: 4,087
- Total interior livable area: 4,087 sqft
- Finished area above ground: 2,810
- Finished area below ground: 1,277
Property
Parking
- Total spaces: 4
- Parking features: Asphalt, Circular Driveway, Electric Vehicle Charging Station(s), Heated Garage, Insulated Garage, Oversized, Oversized Door
- Attached garage spaces: 4
- Has uncovered spaces: Yes
Features
- Levels: Two
- Stories: 2
- Entry location: Ground
- Patio & porch: Deck
- Exterior features: Dog Run
- Fencing: Partial
- Has view: Yes
- View description: City, Mountain(s), Valley
Lot
- Size: 1.56 Acres
- Features: Borders Public Land, Level
- Residential vegetation: Aspen, Mixed, Natural State, Wooded
Details
- Parcel number: 441401
- Zoning: MR-1
- Special conditions: Standard
- Horses can be raised: Yes
- Horse amenities: Loafing Shed, Paddocks, Tack Room, Well Allows For
Construction
Type & style
- Home type: SingleFamily
- Architectural style: Mountain Contemporary
- Property subtype: Single Family Residence
Materials
- Wood Siding
- Foundation: Concrete Perimeter
- Roof: Composition
Condition
- Year built: 1992
Utilities & green energy
- Electric: 110V, 220 Volts
- Water: Private, Well
- Utilities for property: Cable Available, Electricity Connected, Internet Access (Wired), Natural Gas Connected, Phone Available
Green energy
- Energy efficient items: Exposure/Shade
Community & neighborhood
Location
- Region: Golden
- Subdivision: Lookout Mountain
Other
Other facts
- Listing terms: Cash,Conventional,Jumbo
- Ownership: Individual
- Road surface type: Dirt, Gravel
Price history
| Date | Event | Price |
|---|---|---|
| 5/13/2024 | Sold | $1,375,000-1.6%$336/sqft |
Source: | ||
| 4/12/2024 | Pending sale | $1,398,000$342/sqft |
Source: | ||
| 4/5/2024 | Listed for sale | $1,398,000+91.5%$342/sqft |
Source: | ||
| 4/10/2014 | Sold | $730,000-5.1%$179/sqft |
Source: Public Record Report a problem | ||
| 1/11/2014 | Listed for sale | $769,000$188/sqft |
Source: Fuller Sotheby's International Realty #1189862 Report a problem | ||
Public tax history
| Year | Property taxes | Tax assessment |
|---|---|---|
| 2024 | $6,909 +26.6% | $78,284 |
| 2023 | $5,459 -1.1% | $78,284 +28.8% |
| 2022 | $5,522 +7.1% | $60,765 -2.8% |
Find assessor info on the county website
Neighborhood: 80401
Nearby schools
GreatSchools rating
- 9/10Ralston Elementary SchoolGrades: K-5Distance: 2.2 mi
- 7/10Bell Middle SchoolGrades: 6-8Distance: 3.2 mi
- 9/10Golden High SchoolGrades: 9-12Distance: 2.6 mi
Schools provided by the listing agent
- Elementary: Ralston
- Middle: Bell
- High: Golden
- District: Jefferson County R-1
Source: REcolorado. This data may not be complete. We recommend contacting the local school district to confirm school assignments for this home.
Get a cash offer in 3 minutes
Find out how much your home could sell for in as little as 3 minutes with a no-obligation cash offer.
Estimated market value$1,424,200
Get a cash offer in 3 minutes
Find out how much your home could sell for in as little as 3 minutes with a no-obligation cash offer.
Estimated market value
$1,424,200

