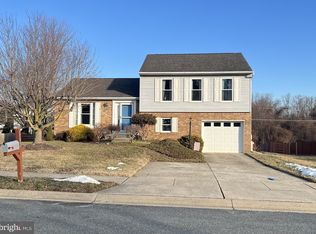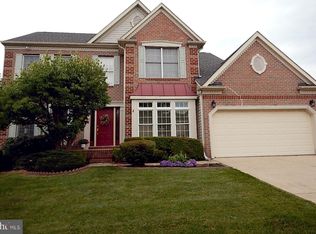Sold for $375,000
$375,000
800 Eastridge Rd, Abingdon, MD 21009
3beds
2,110sqft
Single Family Residence
Built in 1989
0.25 Acres Lot
$380,800 Zestimate®
$178/sqft
$2,827 Estimated rent
Home value
$380,800
$354,000 - $411,000
$2,827/mo
Zestimate® history
Loading...
Owner options
Explore your selling options
What's special
Welcome to 800 Eastridge Road, a 4 level home nestled on a spacious 1/4-acre corner lot. Featuring a covered front porch, fully fenced in backyard, a new Trane HVAC system (2020), and brand new carpet (2025). Located with easy access to I-95, and just minutes from The Boulevard, Wegman's, and The Festival at Bel Air, this home offers a great location, that is convenient to many shops and activities. Schedule your showing today!
Zillow last checked: 8 hours ago
Listing updated: August 05, 2025 at 12:10pm
Listed by:
Emily McGann 410-688-3634,
Compass,
Co-Listing Team: The Mcgann Group Of Compass, Co-Listing Agent: Benjamin D Mcgann 410-404-4591,
Compass
Bought with:
Megan Manzari, 5007528
Cummings & Co. Realtors
Source: Bright MLS,MLS#: MDHR2044266
Facts & features
Interior
Bedrooms & bathrooms
- Bedrooms: 3
- Bathrooms: 3
- Full bathrooms: 3
Primary bedroom
- Features: Flooring - Carpet
- Level: Upper
- Area: 210 Square Feet
- Dimensions: 14 X 15
Bedroom 2
- Features: Flooring - Carpet
- Level: Upper
- Area: 130 Square Feet
- Dimensions: 13 X 10
Bedroom 3
- Features: Flooring - Carpet
- Level: Upper
- Area: 110 Square Feet
- Dimensions: 11 X 10
Dining room
- Features: Flooring - Carpet
- Level: Main
- Area: 120 Square Feet
- Dimensions: 12 X 10
Family room
- Features: Flooring - Carpet
- Level: Lower
- Area: 552 Square Feet
- Dimensions: 24 X 23
Kitchen
- Features: Flooring - Tile/Brick
- Level: Main
- Area: 132 Square Feet
- Dimensions: 11 X 12
Living room
- Features: Flooring - Carpet
- Level: Main
- Area: 192 Square Feet
- Dimensions: 16 X 12
Heating
- Heat Pump, Electric
Cooling
- Central Air, Electric
Appliances
- Included: Dishwasher, Disposal, Dryer, Ice Maker, Microwave, Oven/Range - Electric, Refrigerator, Washer, Electric Water Heater
Features
- Kitchen - Country, Dining Area, Floor Plan - Traditional, Dry Wall
- Doors: Six Panel, Sliding Glass, Storm Door(s)
- Windows: Screens, Skylight(s), Window Treatments
- Basement: Front Entrance,Rear Entrance,Sump Pump,Full,Finished,Improved,Space For Rooms,Walk-Out Access
- Has fireplace: No
Interior area
- Total structure area: 2,590
- Total interior livable area: 2,110 sqft
- Finished area above ground: 1,560
- Finished area below ground: 550
Property
Parking
- Parking features: Off Street, On Street
- Has uncovered spaces: Yes
Accessibility
- Accessibility features: None
Features
- Levels: Multi/Split,Three
- Stories: 3
- Pool features: None
Lot
- Size: 0.25 Acres
Details
- Additional structures: Above Grade, Below Grade
- Parcel number: 1301210823
- Zoning: R2
- Special conditions: Standard
Construction
Type & style
- Home type: SingleFamily
- Property subtype: Single Family Residence
Materials
- Combination, Brick, Vinyl Siding
- Foundation: Permanent
- Roof: Asphalt
Condition
- New construction: No
- Year built: 1989
- Major remodel year: 2003
Details
- Builder name: RYLAND
Utilities & green energy
- Sewer: Public Sewer
- Water: Public
- Utilities for property: Cable Available
Community & neighborhood
Location
- Region: Abingdon
- Subdivision: Village Of Bynum Run
- Municipality: ABINGDON
HOA & financial
HOA
- Has HOA: Yes
- HOA fee: $370 annually
- Amenities included: Other, Common Grounds
- Services included: Common Area Maintenance, Management, Reserve Funds, Snow Removal
Other
Other facts
- Listing agreement: Exclusive Right To Sell
- Ownership: Fee Simple
- Road surface type: Black Top
Price history
| Date | Event | Price |
|---|---|---|
| 8/5/2025 | Sold | $375,000+0%$178/sqft |
Source: | ||
| 7/8/2025 | Listing removed | $374,900$178/sqft |
Source: | ||
| 6/27/2025 | Price change | $374,900-3.8%$178/sqft |
Source: | ||
| 6/21/2025 | Listed for sale | $389,900+46.9%$185/sqft |
Source: | ||
| 1/8/2014 | Sold | $265,500-6.8%$126/sqft |
Source: Public Record Report a problem | ||
Public tax history
| Year | Property taxes | Tax assessment |
|---|---|---|
| 2025 | $3,423 +6.7% | $314,100 +6.7% |
| 2024 | $3,209 +7.2% | $294,400 +7.2% |
| 2023 | $2,994 +4% | $274,700 |
Find assessor info on the county website
Neighborhood: 21009
Nearby schools
GreatSchools rating
- 6/10William S. James Elementary SchoolGrades: K-5Distance: 1.2 mi
- 4/10Edgewood Middle SchoolGrades: 6-8Distance: 3.9 mi
- 3/10Edgewood High SchoolGrades: 9-12Distance: 3.9 mi
Schools provided by the listing agent
- District: Harford County Public Schools
Source: Bright MLS. This data may not be complete. We recommend contacting the local school district to confirm school assignments for this home.

Get pre-qualified for a loan
At Zillow Home Loans, we can pre-qualify you in as little as 5 minutes with no impact to your credit score.An equal housing lender. NMLS #10287.

