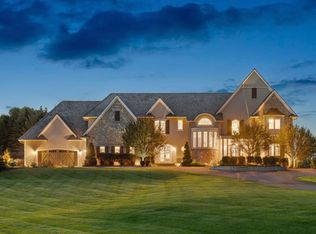Closed
$1,570,000
800 Navajo Rd W, Medina, MN 55340
5beds
6,746sqft
Single Family Residence
Built in 1993
3.21 Acres Lot
$1,595,200 Zestimate®
$233/sqft
$6,071 Estimated rent
Home value
$1,595,200
Estimated sales range
Not available
$6,071/mo
Zestimate® history
Loading...
Owner options
Explore your selling options
What's special
Welcome to this breathtaking country estate in the premier Tuckborough Farms neighborhood. This classic brick colonial is situated on 3.2 acres of beautiful rolling countryside with amazing nature views and privacy. The home boasts five bedrooms and five bathrooms across 6,489 finished square feet. Beautiful light filled spaces with high level finishes throughout. Walls of windows overlook the stunning heated in-ground swimming pool and great entertaining patio space. Gourmet center island kitchen features granite countertops and stainless-steel appliances. The vaulted family room off the kitchen has an eye dropping stone fireplace and fabulous mill work. Retreat to the upper-level primary bedroom with its private spa-like bathroom. Three additional bedrooms and full bathroom complete the upper level. The walkout lower level showcases the family room, billiards room, large wet bar, two 3/4 bathrooms, office and the fifth bedroom. Both Wayzata and Orono School buses stop nearby.
Zillow last checked: 8 hours ago
Listing updated: July 22, 2025 at 10:52pm
Listed by:
Max C Zinn 612-281-7060,
Coldwell Banker Realty,
Hans C Zinn 612-964-8111
Bought with:
Jim Seabold
Coldwell Banker Realty
Patricia E. Wall
Source: NorthstarMLS as distributed by MLS GRID,MLS#: 6529260
Facts & features
Interior
Bedrooms & bathrooms
- Bedrooms: 5
- Bathrooms: 5
- Full bathrooms: 2
- 3/4 bathrooms: 2
- 1/2 bathrooms: 1
Bedroom 1
- Level: Upper
- Area: 270 Square Feet
- Dimensions: 18 x 15
Bedroom 2
- Level: Upper
- Area: 465 Square Feet
- Dimensions: 31 x 15
Bedroom 3
- Level: Upper
- Area: 225 Square Feet
- Dimensions: 15 x 15
Bedroom 4
- Level: Upper
- Area: 182 Square Feet
- Dimensions: 14 x 13
Bedroom 5
- Level: Lower
- Area: 169 Square Feet
- Dimensions: 13 x 13
Other
- Level: Lower
- Area: 336 Square Feet
- Dimensions: 24 x 14
Other
- Level: Lower
- Area: 196 Square Feet
- Dimensions: 14 x 14
Dining room
- Level: Main
- Area: 210 Square Feet
- Dimensions: 15 x 14
Exercise room
- Level: Main
- Area: 210 Square Feet
- Dimensions: 15 x 14
Family room
- Level: Main
- Area: 272 Square Feet
- Dimensions: 17 x 16
Kitchen
- Level: Main
- Area: 255 Square Feet
- Dimensions: 17 x 15
Living room
- Level: Main
- Area: 300 Square Feet
- Dimensions: 20 x 15
Office
- Level: Main
- Area: 165 Square Feet
- Dimensions: 15 x 11
Office
- Level: Lower
- Area: 196 Square Feet
- Dimensions: 14 x 14
Heating
- Baseboard, Forced Air
Cooling
- Central Air
Appliances
- Included: Air-To-Air Exchanger, Cooktop, Dishwasher, Disposal, Double Oven, Dryer, Electronic Air Filter, Exhaust Fan, Humidifier, Gas Water Heater, Water Filtration System, Microwave, Refrigerator, Stainless Steel Appliance(s), Wall Oven, Washer, Water Softener Owned
Features
- Basement: Daylight,Drain Tiled,Egress Window(s),Finished,Full,Storage Space,Sump Pump,Walk-Out Access
- Number of fireplaces: 3
- Fireplace features: Amusement Room, Brick, Family Room, Gas, Living Room, Stone, Wood Burning
Interior area
- Total structure area: 6,746
- Total interior livable area: 6,746 sqft
- Finished area above ground: 4,448
- Finished area below ground: 2,041
Property
Parking
- Total spaces: 3
- Parking features: Attached, Asphalt, Garage Door Opener
- Attached garage spaces: 3
- Has uncovered spaces: Yes
Accessibility
- Accessibility features: None
Features
- Levels: Two
- Stories: 2
- Patio & porch: Deck, Patio
- Has private pool: Yes
- Pool features: In Ground, Heated, Outdoor Pool
- Fencing: Invisible,Other,Partial
Lot
- Size: 3.21 Acres
- Dimensions: 456 x 582 x 668
- Features: Irregular Lot, Many Trees
Details
- Foundation area: 2298
- Parcel number: 1411823140011
- Zoning description: Residential-Single Family
Construction
Type & style
- Home type: SingleFamily
- Property subtype: Single Family Residence
Materials
- Brick/Stone, Stucco
- Roof: Shake,Age 8 Years or Less
Condition
- Age of Property: 32
- New construction: No
- Year built: 1993
Utilities & green energy
- Electric: Power Company: Xcel Energy
- Gas: Natural Gas
- Sewer: Private Sewer
- Water: Well
Community & neighborhood
Location
- Region: Medina
- Subdivision: Tuckborough Farm 5th Add
HOA & financial
HOA
- Has HOA: Yes
- HOA fee: $300 annually
- Amenities included: Tennis Court(s)
- Services included: Other, Shared Amenities
- Association name: Tuckborough Farm HOA
- Association phone: 763-221-4114
Other
Other facts
- Road surface type: Paved
Price history
| Date | Event | Price |
|---|---|---|
| 7/19/2024 | Sold | $1,570,000-4.8%$233/sqft |
Source: | ||
| 6/21/2024 | Pending sale | $1,650,000$245/sqft |
Source: | ||
| 5/23/2024 | Listed for sale | $1,650,000+26.9%$245/sqft |
Source: | ||
| 4/30/2021 | Sold | $1,299,900$193/sqft |
Source: | ||
| 4/3/2021 | Pending sale | $1,299,900$193/sqft |
Source: | ||
Public tax history
| Year | Property taxes | Tax assessment |
|---|---|---|
| 2025 | $17,796 +7% | $1,566,500 +5.1% |
| 2024 | $16,627 +5.9% | $1,490,200 +2.9% |
| 2023 | $15,697 +11.9% | $1,448,100 +9.5% |
Find assessor info on the county website
Neighborhood: 55340
Nearby schools
GreatSchools rating
- 8/10Greenwood Elementary SchoolGrades: K-5Distance: 1.7 mi
- 8/10Wayzata West Middle SchoolGrades: 6-8Distance: 4 mi
- 10/10Wayzata High SchoolGrades: 9-12Distance: 1.9 mi
Get a cash offer in 3 minutes
Find out how much your home could sell for in as little as 3 minutes with a no-obligation cash offer.
Estimated market value
$1,595,200
