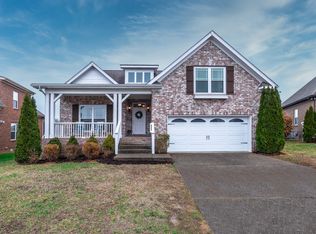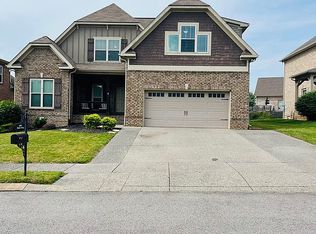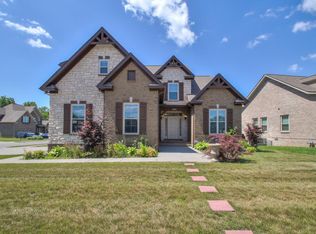Closed
$620,000
8005 Ragusa Cir, Spring Hill, TN 37174
4beds
2,504sqft
Single Family Residence, Residential
Built in 2016
8,712 Square Feet Lot
$622,200 Zestimate®
$248/sqft
$2,790 Estimated rent
Home value
$622,200
$591,000 - $653,000
$2,790/mo
Zestimate® history
Loading...
Owner options
Explore your selling options
What's special
NEW PRICE - Beautiful home in Wades Grove with four bedrooms (two on the main level), three full baths - hardwood on main level - open floorplan with spacious kitchen with large island, stainless appliances including dishwasher, gas range, microwave and refrigerator - built-ins in laundry room including hall tree for hanging coats and removing shoes - renovated primary bath with double vanities, separate tub, oversized tile shower with frameless door, closet built-ins - bonus room upstairs - two-car attached garage - privacy-fenced back yard, deck with stone patio, established landscaping and lawn with irrigation. The crawl space is partially encapsulated with a dehumidifier with remote monitor in the home. The sellers have maintained and improved this home, and it is ready for a new family. It is truly a must see.
Zillow last checked: 8 hours ago
Listing updated: October 23, 2025 at 02:22pm
Listing Provided by:
Debbie Coleman, Broker, ABR, CLHMS, CRS, e-PRO, GRI 615-268-9350,
Onward Real Estate
Bought with:
Cory Goff, 359611
JPAR Music City
Source: RealTracs MLS as distributed by MLS GRID,MLS#: 2924306
Facts & features
Interior
Bedrooms & bathrooms
- Bedrooms: 4
- Bathrooms: 3
- Full bathrooms: 3
- Main level bedrooms: 2
Bedroom 4
- Area: 247 Square Feet
- Dimensions: 19x13
Heating
- Central
Cooling
- Central Air
Appliances
- Included: Electric Oven, Gas Range, Dishwasher, Microwave, Refrigerator, Stainless Steel Appliance(s)
- Laundry: Electric Dryer Hookup, Washer Hookup
Features
- Ceiling Fan(s), Entrance Foyer, Open Floorplan, Pantry, Walk-In Closet(s)
- Flooring: Carpet, Wood, Tile
- Basement: None,Crawl Space
- Number of fireplaces: 1
- Fireplace features: Living Room
Interior area
- Total structure area: 2,504
- Total interior livable area: 2,504 sqft
- Finished area above ground: 2,504
Property
Parking
- Total spaces: 2
- Parking features: Garage Door Opener, Garage Faces Front
- Attached garage spaces: 2
Features
- Levels: Two
- Stories: 2
- Patio & porch: Porch, Covered, Deck, Patio
Lot
- Size: 8,712 sqft
- Dimensions: 58.6 x 157
Details
- Parcel number: 094166K E 00200 00011166K
- Special conditions: Standard
- Other equipment: Irrigation System
Construction
Type & style
- Home type: SingleFamily
- Property subtype: Single Family Residence, Residential
Materials
- Brick
Condition
- New construction: No
- Year built: 2016
Utilities & green energy
- Sewer: Public Sewer
- Water: Public
- Utilities for property: Water Available
Community & neighborhood
Location
- Region: Spring Hill
- Subdivision: Wades Grove Sec13
HOA & financial
HOA
- Has HOA: Yes
- HOA fee: $45 monthly
- Services included: Recreation Facilities
Price history
| Date | Event | Price |
|---|---|---|
| 10/22/2025 | Sold | $620,000-0.8%$248/sqft |
Source: | ||
| 10/15/2025 | Pending sale | $624,700$249/sqft |
Source: | ||
| 9/11/2025 | Contingent | $624,700$249/sqft |
Source: | ||
| 8/16/2025 | Price change | $624,700-2.4%$249/sqft |
Source: | ||
| 6/27/2025 | Listed for sale | $639,900+74.8%$256/sqft |
Source: | ||
Public tax history
| Year | Property taxes | Tax assessment |
|---|---|---|
| 2024 | $2,568 | $99,950 |
| 2023 | $2,568 | $99,950 |
| 2022 | $2,568 -2% | $99,950 |
Find assessor info on the county website
Neighborhood: 37174
Nearby schools
GreatSchools rating
- 7/10Bethesda Elementary SchoolGrades: PK-5Distance: 4 mi
- 7/10Spring Station Middle SchoolGrades: 6-8Distance: 0.3 mi
- 9/10Summit High SchoolGrades: 9-12Distance: 0.8 mi
Schools provided by the listing agent
- Elementary: Bethesda Elementary
- Middle: Spring Station Middle School
- High: Summit High School
Source: RealTracs MLS as distributed by MLS GRID. This data may not be complete. We recommend contacting the local school district to confirm school assignments for this home.
Get a cash offer in 3 minutes
Find out how much your home could sell for in as little as 3 minutes with a no-obligation cash offer.
Estimated market value$622,200
Get a cash offer in 3 minutes
Find out how much your home could sell for in as little as 3 minutes with a no-obligation cash offer.
Estimated market value
$622,200


