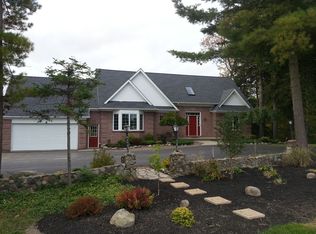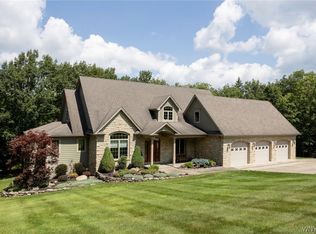Sold for $410,000
$410,000
801 Chairfactory Rd, Elma, NY 14059
2beds
1,305sqft
SingleFamily
Built in 1930
1.8 Acres Lot
$415,200 Zestimate®
$314/sqft
$1,724 Estimated rent
Home value
$415,200
$394,000 - $436,000
$1,724/mo
Zestimate® history
Loading...
Owner options
Explore your selling options
What's special
Definitely NOT your average cookie cutter home! Fall in love with this fabulously renovated house located on a desired and quiet Elma street. Natural wood work, industrial iron style staircase, beautiful exposed brick, soaring ceilings and a bright open floor plan ideally situated on a 1.8 acre lot overlooking Buffalo Creek. This home is simply dreamy! The house was completely renovated in 2019 with a new full bath on first floor connected to the master suite, new windows, central air, cedar siding and new electrical service and plumbing. The open kitchen with its breakfast bar island is great for cooking, entertaining guests or looking out at the view while you enjoy your morning coffee. A new gas fireplace insert, with remote start, was added to the locally sourced stone fireplace to keep you warm on snowy winter nights. There is a newly built deck and patio connected to the back of the home by french doors with a 6 person hot tub. This private area is great to watch the night stars while you relax in your spa. There are two outbuildings that were renovated in 2021 with new roofing, electrical service, lighting and new doors. The first building is a two car garage at the road to keep your vehicle warm and dry and the other is a two story building near the house that makes an excellent workshop and storage area. Enjoy the beautiful views of Buffalo Creek and all of the wildlife that inhabits the area. You won’t want to miss out on this nature lovers dream home!
Facts & features
Interior
Bedrooms & bathrooms
- Bedrooms: 2
- Bathrooms: 1
- Full bathrooms: 1
Heating
- Forced air, Gas
Cooling
- Central
Appliances
- Included: Dishwasher, Dryer, Freezer, Microwave, Range / Oven, Refrigerator, Washer
- Laundry: Laundry-1st Floor
Features
- Kitchen Island, Eat-in Kitchen, 1st Floor Bedroom, 1st Floor Master Bedroom, Laundry-1st Floor
- Flooring: Softwood, Carpet, Laminate, Slate
- Basement: Unfinished
- Attic: Scuttle
- Has fireplace: Yes
- Fireplace features: Woodburning
Interior area
- Total interior livable area: 1,305 sqft
Property
Parking
- Total spaces: 4
- Parking features: Garage - Detached, Off-street
Features
- Patio & porch: Deck
- Exterior features: Shingle, Wood
- Has spa: Yes
- Has view: Yes
- View description: Water
- Has water view: Yes
- Water view: Water
Lot
- Size: 1.80 Acres
- Features: Wooded, Views, Primary Road
- Residential vegetation: Wooded
Details
- Additional structures: Other, Garage(s), Barn / Outbuilding
- Parcel number: 1442001380171
- Special conditions: Normal
- Wooded area: 0
- Horse amenities: Barn
Construction
Type & style
- Home type: SingleFamily
- Architectural style: Two Story
Materials
- Wood
- Roof: Asphalt
Condition
- Existing
- Year built: 1930
Utilities & green energy
- Gas: Gas
- Sewer: Septic
- Water: Public
Community & neighborhood
Location
- Region: Elma
Other
Other facts
- ViewYN: true
- WaterSource: Public
- Heating: Forced Air, Natural Gas, AC-Central
- FireplaceYN: true
- Roof: Asphalt
- GarageYN: true
- ArchitecturalStyle: Two Story
- HeatingYN: true
- PatioAndPorchFeatures: Deck
- CoolingYN: true
- RoomsTotal: 6
- FireplacesTotal: 1
- Basement: Partial
- BusinessType: Residential
- Furnished: Unfurnished
- ConstructionMaterials: Other
- CurrentFinancing: Conventional, FHA, VA, Cash
- FireplaceFeatures: Woodburning
- InteriorFeatures: Kitchen Island, Eat-in Kitchen, 1st Floor Bedroom, 1st Floor Master Bedroom, Laundry-1st Floor
- LotFeatures: Wooded, Views, Primary Road
- OpenParkingSpaces: 0
- FarmLandAreaUnits: Square Feet
- ParkingFeatures: Detached
- HorseAmenities: Barn
- OtherStructures: Other, Garage(s), Barn / Outbuilding
- Vegetation: Wooded
- CurrentUse: Residential, Single Family Residential
- Cooling: Central Air
- View: Water
- FoundationDetails: Other
- Flooring: Other, Hardwood-Some
- StructureType: House
- PastureArea: 0
- CultivatedArea: 0
- WoodedArea: 0
- Sewer: Septic
- NumberOfUnitsMoMo: 0
- Gas: Gas
- SpecialListingConditions: Normal
- YearBuiltDetails: Existing
- LaundryFeatures: Laundry-1st Floor
- Appliances: Negotiable
- Attic: Scuttle
- PropertyCondition: Existing
- MlsStatus: P-Pending Sale
Price history
| Date | Event | Price |
|---|---|---|
| 5/21/2024 | Sold | $410,000+9.3%$314/sqft |
Source: Public Record Report a problem | ||
| 3/28/2024 | Listed for sale | $375,000+36.4%$287/sqft |
Source: Owner Report a problem | ||
| 12/6/2019 | Sold | $275,000-3.5%$211/sqft |
Source: | ||
| 9/10/2019 | Pending sale | $285,000$218/sqft |
Source: Maywalt Realty Group #B1213503 Report a problem | ||
| 8/26/2019 | Price change | $285,000-5%$218/sqft |
Source: Maywalt Realty Group #B1213503 Report a problem | ||
Public tax history
| Year | Property taxes | Tax assessment |
|---|---|---|
| 2024 | -- | $8,855 |
| 2023 | -- | $8,855 |
| 2022 | -- | $8,855 +40.6% |
Find assessor info on the county website
Neighborhood: Elma Center
Nearby schools
GreatSchools rating
- 8/10Iroquois Intermediate SchoolGrades: PK,5Distance: 1 mi
- 5/10Iroquois Middle SchoolGrades: 6-8Distance: 1 mi
- 8/10Iroquois Senior High SchoolGrades: 9-12Distance: 1 mi
Schools provided by the listing agent
- Elementary: Elma
- Middle: Iroquois
- High: Iroquois
- District: Iroquois
Source: The MLS. This data may not be complete. We recommend contacting the local school district to confirm school assignments for this home.

