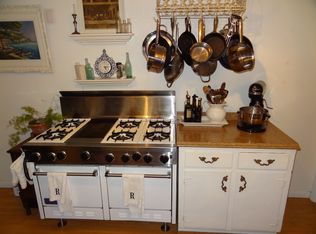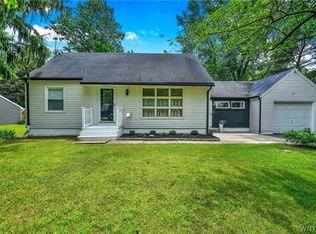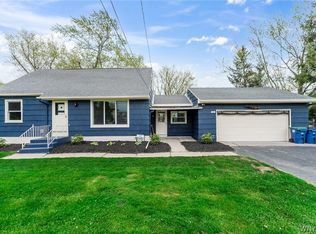Closed
$365,000
801 Klein Rd, Buffalo, NY 14221
4beds
1,526sqft
Single Family Residence
Built in 1956
0.61 Acres Lot
$-- Zestimate®
$239/sqft
$2,700 Estimated rent
Home value
Not available
Estimated sales range
Not available
$2,700/mo
Zestimate® history
Loading...
Owner options
Explore your selling options
What's special
Come see this meticulously maintained and fully updated 4-bedroom home on an over-sized lot backing directly to Windsor Woods Park in the heart of Amherst—a rare park-like oasis offering privacy, beautiful views, and modern living. Updates include a full tear-off roof with transferable warranty (2021), a brand-new kitchen with granite and Brazilian Cherry counter tops (2022), refinished bathrooms (2021 & 2025), new furnace (2020), water heater (2021), and a fully finished basement (2025). The home also features a convenient pass-through 2-car attached garage, multiple outdoor living spaces, and a beautifully updated interior throughout. Join us at our next open house— Saturday, June 21 from 2pm to 4pm
Zillow last checked: 8 hours ago
Listing updated: September 09, 2025 at 11:23am
Listed by:
Timothy Healy 716-770-9205,
Keller Williams Realty WNY
Bought with:
Michael Measer, 10401338404
716 Realty Group WNY LLC
Source: NYSAMLSs,MLS#: B1614100 Originating MLS: Buffalo
Originating MLS: Buffalo
Facts & features
Interior
Bedrooms & bathrooms
- Bedrooms: 4
- Bathrooms: 2
- Full bathrooms: 1
- 1/2 bathrooms: 1
- Main level bathrooms: 2
- Main level bedrooms: 2
Bedroom 1
- Level: First
- Dimensions: 10.00 x 11.00
Bedroom 1
- Level: First
- Dimensions: 10.00 x 11.00
Bedroom 2
- Level: First
- Dimensions: 10.00 x 10.00
Bedroom 2
- Level: First
- Dimensions: 10.00 x 10.00
Bedroom 3
- Level: Second
- Dimensions: 10.00 x 13.00
Bedroom 3
- Level: Second
- Dimensions: 10.00 x 13.00
Bedroom 4
- Level: Second
- Dimensions: 8.00 x 10.00
Bedroom 4
- Level: Second
- Dimensions: 8.00 x 10.00
Dining room
- Level: First
- Dimensions: 11.00 x 16.00
Dining room
- Level: First
- Dimensions: 11.00 x 16.00
Family room
- Level: Basement
- Dimensions: 12.00 x 22.00
Family room
- Level: Basement
- Dimensions: 12.00 x 22.00
Foyer
- Level: First
- Dimensions: 9.00 x 15.00
Foyer
- Level: First
- Dimensions: 9.00 x 15.00
Kitchen
- Level: First
- Dimensions: 10.00 x 14.00
Kitchen
- Level: First
- Dimensions: 10.00 x 14.00
Laundry
- Level: Basement
- Dimensions: 20.00 x 22.00
Laundry
- Level: Basement
- Dimensions: 20.00 x 22.00
Living room
- Level: First
- Dimensions: 14.00 x 19.00
Living room
- Level: First
- Dimensions: 14.00 x 19.00
Heating
- Gas, Baseboard, Radiant
Cooling
- Window Unit(s)
Appliances
- Included: Dryer, Gas Cooktop, Gas Oven, Gas Range, Gas Water Heater, Microwave, Refrigerator, Washer
- Laundry: In Basement
Features
- Breakfast Bar, Ceiling Fan(s), Separate/Formal Dining Room, Entrance Foyer, Eat-in Kitchen, Separate/Formal Living Room, Granite Counters, Kitchen Island, Pantry, Partially Furnished, Storage, Natural Woodwork, Bedroom on Main Level, Main Level Primary, Workshop
- Flooring: Carpet, Hardwood, Luxury Vinyl, Varies, Vinyl
- Basement: Full,Partially Finished,Sump Pump
- Number of fireplaces: 1
Interior area
- Total structure area: 1,526
- Total interior livable area: 1,526 sqft
Property
Parking
- Total spaces: 2
- Parking features: Attached, Garage, Driveway, Garage Door Opener
- Attached garage spaces: 2
Accessibility
- Accessibility features: Accessible Bedroom, Accessible Doors
Features
- Patio & porch: Patio
- Exterior features: Awning(s), Blacktop Driveway, Patio
- Pool features: Community
Lot
- Size: 0.61 Acres
- Dimensions: 100 x 264
- Features: Other, Near Public Transit, Rectangular, Rectangular Lot, Residential Lot, See Remarks, Wooded
Details
- Parcel number: 1422890561200004004000
- Special conditions: Standard
Construction
Type & style
- Home type: SingleFamily
- Architectural style: Cape Cod
- Property subtype: Single Family Residence
Materials
- Aluminum Siding, PEX Plumbing
- Foundation: Poured
- Roof: Asphalt
Condition
- Resale
- Year built: 1956
Utilities & green energy
- Electric: Circuit Breakers, Fuses
- Sewer: Connected
- Water: Connected, Public
- Utilities for property: Electricity Connected, High Speed Internet Available, Sewer Connected, Water Connected
Green energy
- Energy efficient items: Appliances
Community & neighborhood
Community
- Community features: Trails/Paths
Location
- Region: Buffalo
Other
Other facts
- Listing terms: Cash,Conventional,FHA,VA Loan
Price history
| Date | Event | Price |
|---|---|---|
| 9/9/2025 | Sold | $365,000+8%$239/sqft |
Source: | ||
| 7/3/2025 | Pending sale | $338,000$221/sqft |
Source: | ||
| 6/29/2025 | Contingent | $338,000$221/sqft |
Source: | ||
| 6/11/2025 | Listed for sale | $338,000+62.9%$221/sqft |
Source: | ||
| 3/8/2021 | Sold | $207,457-9.8%$136/sqft |
Source: | ||
Public tax history
| Year | Property taxes | Tax assessment |
|---|---|---|
| 2024 | -- | $305,000 +74.3% |
| 2023 | -- | $175,000 |
| 2022 | -- | $175,000 |
Find assessor info on the county website
Neighborhood: 14221
Nearby schools
GreatSchools rating
- 8/10Transit Middle SchoolGrades: 5-8Distance: 0.6 mi
- 9/10Williamsville East High SchoolGrades: 9-12Distance: 0.3 mi
- 8/10Maple East Elementary SchoolGrades: K-4Distance: 1.3 mi
Schools provided by the listing agent
- High: Williamsville East High
- District: Williamsville
Source: NYSAMLSs. This data may not be complete. We recommend contacting the local school district to confirm school assignments for this home.


