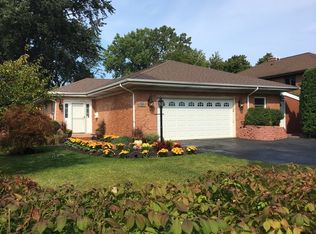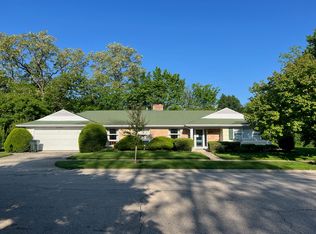Closed
$700,000
801 Windsor Rd, Glenview, IL 60025
4beds
1,700sqft
Single Family Residence
Built in 1954
-- sqft lot
$734,500 Zestimate®
$412/sqft
$4,075 Estimated rent
Home value
$734,500
$654,000 - $823,000
$4,075/mo
Zestimate® history
Loading...
Owner options
Explore your selling options
What's special
Charming Brick Ranch in East Glenview's Golfview Place Neighborhood! Rarely Available, Move-in Ready, 4 Bedroom/ 2.1 Bathroom Home! Spacious Light Filled Living Room with Wall of Windows and Wood Burning Fireplace. Open to Separate Dining Area. Updated, Eat-in White Kitchen w/ Granite Counters and Stainless Appliances. Adjacent Family Room with Beamed Ceiling Leads out to Patio and Large Fenced Yard. Three Bedrooms on the Main Level Share a Full Bath. Recently Remodeled Finished Basement with Giant Rec Room, 4th Bedroom, Full Bath, and TONS of Storage. Hardwood Floors Throughout the Main Level. Central Heat and A/C. One Car Attached Garage. Must See!
Zillow last checked: 8 hours ago
Listing updated: November 03, 2024 at 07:35am
Listing courtesy of:
Aaron Share 847-616-9910,
Compass
Bought with:
Peggy Tarkington
Coldwell Banker Realty
Source: MRED as distributed by MLS GRID,MLS#: 12167963
Facts & features
Interior
Bedrooms & bathrooms
- Bedrooms: 4
- Bathrooms: 3
- Full bathrooms: 2
- 1/2 bathrooms: 1
Primary bedroom
- Features: Flooring (Hardwood), Window Treatments (Blinds)
- Level: Main
- Area: 156 Square Feet
- Dimensions: 13X12
Bedroom 2
- Features: Flooring (Hardwood), Window Treatments (Blinds)
- Level: Main
- Area: 90 Square Feet
- Dimensions: 10X9
Bedroom 3
- Features: Flooring (Hardwood), Window Treatments (Blinds)
- Level: Main
- Area: 132 Square Feet
- Dimensions: 12X11
Bedroom 4
- Features: Flooring (Vinyl)
- Level: Basement
- Area: 180 Square Feet
- Dimensions: 15X12
Dining room
- Features: Flooring (Hardwood)
- Level: Main
- Area: 130 Square Feet
- Dimensions: 13X10
Family room
- Features: Flooring (Hardwood), Window Treatments (Blinds)
- Level: Main
- Area: 240 Square Feet
- Dimensions: 20X12
Foyer
- Level: Main
- Area: 30 Square Feet
- Dimensions: 6X5
Kitchen
- Features: Kitchen (Eating Area-Table Space), Flooring (Ceramic Tile), Window Treatments (Blinds)
- Level: Main
- Area: 162 Square Feet
- Dimensions: 18X9
Living room
- Features: Flooring (Hardwood), Window Treatments (Blinds)
- Level: Main
- Area: 312 Square Feet
- Dimensions: 24X13
Recreation room
- Features: Flooring (Vinyl)
- Level: Basement
- Area: 600 Square Feet
- Dimensions: 25X24
Storage
- Level: Basement
- Area: 300 Square Feet
- Dimensions: 30X10
Other
- Level: Basement
- Area: 140 Square Feet
- Dimensions: 14X10
Heating
- Natural Gas, Forced Air
Cooling
- Central Air
Appliances
- Included: Range, Microwave, Dishwasher, Refrigerator, Washer, Dryer, Disposal, Stainless Steel Appliance(s)
- Laundry: In Unit, Sink
Features
- 1st Floor Bedroom, 1st Floor Full Bath
- Flooring: Hardwood
- Basement: Finished,Full
- Number of fireplaces: 1
- Fireplace features: Wood Burning, Living Room
Interior area
- Total structure area: 3,020
- Total interior livable area: 1,700 sqft
Property
Parking
- Total spaces: 1
- Parking features: Garage Door Opener, On Site, Garage Owned, Attached, Garage
- Attached garage spaces: 1
- Has uncovered spaces: Yes
Accessibility
- Accessibility features: No Disability Access
Features
- Stories: 1
- Patio & porch: Patio
- Fencing: Fenced
Lot
- Dimensions: 162X68X160X40
- Features: Corner Lot
Details
- Parcel number: 04363060280000
- Special conditions: None
- Other equipment: Sump Pump
Construction
Type & style
- Home type: SingleFamily
- Architectural style: Ranch
- Property subtype: Single Family Residence
Materials
- Brick
- Foundation: Concrete Perimeter
- Roof: Asphalt
Condition
- New construction: No
- Year built: 1954
Utilities & green energy
- Sewer: Public Sewer
- Water: Lake Michigan
Community & neighborhood
Location
- Region: Glenview
HOA & financial
HOA
- Services included: None
Other
Other facts
- Listing terms: Cash
- Ownership: Fee Simple
Price history
| Date | Event | Price |
|---|---|---|
| 10/31/2024 | Sold | $700,000+2.2%$412/sqft |
Source: | ||
| 10/11/2024 | Contingent | $685,000$403/sqft |
Source: | ||
| 10/8/2024 | Listed for sale | $685,000+55.7%$403/sqft |
Source: | ||
| 3/13/2013 | Sold | $440,000$259/sqft |
Source: Public Record Report a problem | ||
| 12/10/2012 | Sold | $440,000-4.1%$259/sqft |
Source: | ||
Public tax history
| Year | Property taxes | Tax assessment |
|---|---|---|
| 2023 | $11,440 +3.1% | $55,000 |
| 2022 | $11,095 +30.1% | $55,000 +46.3% |
| 2021 | $8,530 +0.5% | $37,603 |
Find assessor info on the county website
Neighborhood: 60025
Nearby schools
GreatSchools rating
- NALyon Elementary SchoolGrades: PK-2Distance: 1 mi
- 8/10Springman Middle SchoolGrades: 6-8Distance: 2.2 mi
- 9/10Glenbrook South High SchoolGrades: 9-12Distance: 3.8 mi
Schools provided by the listing agent
- Elementary: Lyon Elementary School
- Middle: Springman Middle School
- High: Glenbrook South High School
- District: 34
Source: MRED as distributed by MLS GRID. This data may not be complete. We recommend contacting the local school district to confirm school assignments for this home.
Get a cash offer in 3 minutes
Find out how much your home could sell for in as little as 3 minutes with a no-obligation cash offer.
Estimated market value$734,500
Get a cash offer in 3 minutes
Find out how much your home could sell for in as little as 3 minutes with a no-obligation cash offer.
Estimated market value
$734,500

