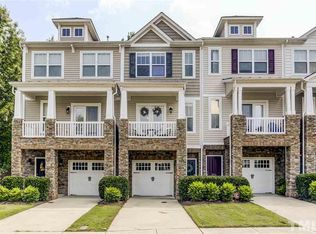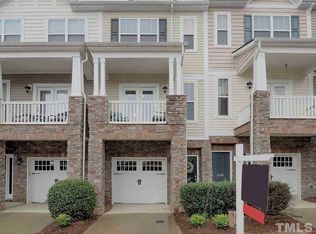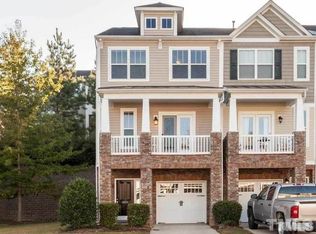Sold for $368,000
$368,000
8012 Goldenrain Way, Raleigh, NC 27612
3beds
1,592sqft
Townhouse, Residential
Built in 2008
1,742.4 Square Feet Lot
$356,200 Zestimate®
$231/sqft
$2,016 Estimated rent
Home value
$356,200
$338,000 - $374,000
$2,016/mo
Zestimate® history
Loading...
Owner options
Explore your selling options
What's special
Fantastic townhouse conveniently located near RDU and RTP offering an open floor plan that seamlessly connects the living room, dining area, and kitchen. The kitchen is equipped with stainless steel KitchenAid appliances, refrigerator included. Sleek cabinets and pantry providing plenty of storage space. A breakfast bar where you can enjoy a meal or chat with guests while preparing dinner. The deck off the kitchen is the perfect spot for outside dining. From the living room, you can step out onto the balcony and enjoy your coffee while taking in beautiful views of Umstead Park. Upstairs, you'll find the primary bedroom featuring a barn door closet with custom cabinetry, built-in shelves, hanging rods, shoe racks, and drawers. The en-suite bathroom is complete with a garden tub/shower and double vanity. There is one additional bedroom on this floor with a full bath and walk in closet. First floor has attached one-car garage which provides ample storage and convenient access to the interior of the home, along with an additional spacious bedroom with a half bathroom.
Zillow last checked: 8 hours ago
Listing updated: October 27, 2025 at 04:24pm
Listed by:
Paul Gambella 919-614-5577,
Better Homes & Gardens Real Es
Bought with:
Thomas Wohl, 144220
EXP Realty LLC
Source: Doorify MLS,MLS#: 2507413
Facts & features
Interior
Bedrooms & bathrooms
- Bedrooms: 3
- Bathrooms: 4
- Full bathrooms: 2
- 1/2 bathrooms: 2
Heating
- Forced Air, Natural Gas, Zoned
Cooling
- Central Air, Electric, Zoned
Appliances
- Included: Convection Oven, Dishwasher, Dryer, Electric Water Heater, Gas Range, Microwave, Plumbed For Ice Maker, Refrigerator, Self Cleaning Oven, Washer
- Laundry: Laundry Closet, Upper Level
Features
- Bathtub/Shower Combination, Ceiling Fan(s), Double Vanity, Eat-in Kitchen, High Ceilings, High Speed Internet, Living/Dining Room Combination, Pantry, Smooth Ceilings, Soaking Tub, Walk-In Closet(s)
- Flooring: Bamboo, Carpet, Tile, Wood
- Has fireplace: No
Interior area
- Total structure area: 1,592
- Total interior livable area: 1,592 sqft
- Finished area above ground: 1,592
- Finished area below ground: 0
Property
Parking
- Total spaces: 1
- Parking features: Concrete, Driveway, Garage, Garage Door Opener, Garage Faces Front
- Garage spaces: 1
Features
- Levels: Three Or More
- Stories: 3
- Patio & porch: Covered, Deck, Patio, Porch
- Exterior features: Balcony, Rain Gutters
- Has view: Yes
Lot
- Size: 1,742 sqft
Details
- Parcel number: 0777558422
Construction
Type & style
- Home type: Townhouse
- Architectural style: Traditional
- Property subtype: Townhouse, Residential
Materials
- Stone, Vinyl Siding
- Foundation: Slab
Condition
- New construction: No
- Year built: 2008
Utilities & green energy
- Sewer: Public Sewer
- Water: Public
- Utilities for property: Cable Available
Community & neighborhood
Community
- Community features: Street Lights
Location
- Region: Raleigh
- Subdivision: Townes at Umstead
HOA & financial
HOA
- Has HOA: Yes
- HOA fee: $145 monthly
- Services included: Insurance, Maintenance Grounds, Maintenance Structure, Road Maintenance
Price history
| Date | Event | Price |
|---|---|---|
| 5/31/2023 | Sold | $368,000+5.1%$231/sqft |
Source: | ||
| 5/1/2023 | Contingent | $350,000$220/sqft |
Source: | ||
| 4/28/2023 | Listed for sale | $350,000+6.1%$220/sqft |
Source: | ||
| 11/12/2021 | Sold | $330,000+3.1%$207/sqft |
Source: | ||
| 10/12/2021 | Contingent | $320,000$201/sqft |
Source: | ||
Public tax history
| Year | Property taxes | Tax assessment |
|---|---|---|
| 2025 | $3,141 +0.4% | $357,908 |
| 2024 | $3,128 +26.3% | $357,908 +58.7% |
| 2023 | $2,478 +7.6% | $225,500 |
Find assessor info on the county website
Neighborhood: Northwest Raleigh
Nearby schools
GreatSchools rating
- 3/10Pleasant Grove ElementaryGrades: PK-5Distance: 4.3 mi
- 10/10Leesville Road MiddleGrades: 6-8Distance: 1.6 mi
- 9/10Leesville Road HighGrades: 9-12Distance: 1.6 mi
Schools provided by the listing agent
- Elementary: Wake - Pleasant Grove
- Middle: Wake - Leesville Road
- High: Wake - Leesville Road
Source: Doorify MLS. This data may not be complete. We recommend contacting the local school district to confirm school assignments for this home.
Get a cash offer in 3 minutes
Find out how much your home could sell for in as little as 3 minutes with a no-obligation cash offer.
Estimated market value$356,200
Get a cash offer in 3 minutes
Find out how much your home could sell for in as little as 3 minutes with a no-obligation cash offer.
Estimated market value
$356,200


