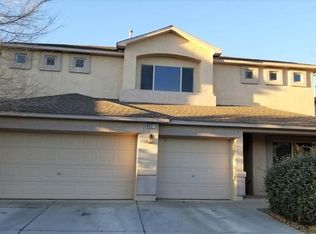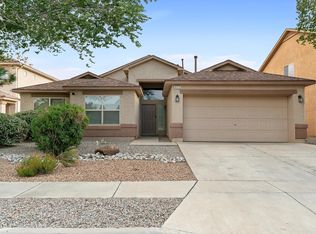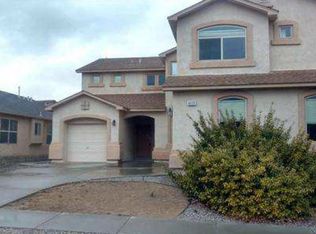Sold
Price Unknown
8027 Sand Springs Rd NW, Albuquerque, NM 87114
4beds
2,998sqft
Single Family Residence
Built in 2007
6,534 Square Feet Lot
$483,400 Zestimate®
$--/sqft
$2,653 Estimated rent
Home value
$483,400
$454,000 - $517,000
$2,653/mo
Zestimate® history
Loading...
Owner options
Explore your selling options
What's special
This lovely home is located in the highly sought after neighborhood of Ventana Ranch West known for its beautiful walking paths and parks. Enter the front door into a living area with gleaming laminate wood floors, high ceilings and upgraded lighting throughout. The kitchen is the heart of the home, with a breakfast nook, granite countertops, a beautiful glass subway backsplash and newer stainless steel appliances. There is a half bath downstairs and a flex room perfect for an office or playroom in addition to the formal dining room. The master bedroom upstairs has a large soaking tub and enlarged tiled shower. The master closet is fully custom and must be seen to be believed! There are 3 additional bedrooms upstairs and a full bath with double sinks.
Zillow last checked: 8 hours ago
Listing updated: June 12, 2024 at 12:42pm
Listed by:
Carina Cozby 505-681-8988,
Berkshire Hathaway NM Prop
Bought with:
The Southwest Life ReGroup
EXP Realty LLC
Source: SWMLS,MLS#: 1061252
Facts & features
Interior
Bedrooms & bathrooms
- Bedrooms: 4
- Bathrooms: 3
- Full bathrooms: 2
- 1/2 bathrooms: 1
Primary bedroom
- Level: Upper
- Area: 285
- Dimensions: 15 x 19
Bedroom 2
- Level: Upper
- Area: 143
- Dimensions: 11 x 13
Bedroom 3
- Level: Upper
- Area: 143
- Dimensions: 13 x 11
Bedroom 4
- Level: Upper
- Area: 121
- Dimensions: 11 x 11
Dining room
- Description: Breakfast nook
- Level: Main
- Area: 150
- Dimensions: Breakfast nook
Dining room
- Description: Formal dining room
- Level: Main
- Area: 144
- Dimensions: Formal dining room
Kitchen
- Level: Main
- Area: 150
- Dimensions: 15 x 10
Living room
- Level: Main
- Area: 357
- Dimensions: 17 x 21
Living room
- Level: Main
- Area: 195
- Dimensions: 15 x 13
Living room
- Description: Loft
- Level: Upper
- Area: 180
- Dimensions: Loft
Office
- Level: Main
- Area: 121
- Dimensions: 11 x 11
Heating
- Natural Gas
Cooling
- Refrigerated
Appliances
- Included: Dishwasher, Free-Standing Gas Range, Disposal, Microwave, Refrigerator, Washer
- Laundry: Washer Hookup, Electric Dryer Hookup, Gas Dryer Hookup
Features
- Breakfast Area, Ceiling Fan(s), Separate/Formal Dining Room, Dual Sinks, Home Office, Multiple Living Areas, Pantry, Tub Shower, Walk-In Closet(s)
- Flooring: Laminate
- Windows: Double Pane Windows, Insulated Windows
- Has basement: No
- Number of fireplaces: 1
- Fireplace features: Gas Log
Interior area
- Total structure area: 2,998
- Total interior livable area: 2,998 sqft
Property
Parking
- Total spaces: 3
- Parking features: Garage Door Opener, Storage
- Garage spaces: 3
Features
- Levels: Two
- Stories: 2
- Patio & porch: Covered, Patio
- Exterior features: Hot Tub/Spa, Private Yard, Sprinkler/Irrigation
- Has spa: Yes
- Fencing: Wall
Lot
- Size: 6,534 sqft
- Features: Landscaped
Details
- Parcel number: 100806528332812428
- Zoning description: R-1A*
Construction
Type & style
- Home type: SingleFamily
- Property subtype: Single Family Residence
Materials
- Frame, Stucco
- Roof: Pitched,Tile
Condition
- Resale
- New construction: No
- Year built: 2007
Details
- Builder name: Dr Horton
Utilities & green energy
- Sewer: Public Sewer
- Water: Public
- Utilities for property: Cable Available, Electricity Connected, Natural Gas Connected, Sewer Connected, Water Connected
Green energy
- Energy generation: None
- Water conservation: Water-Smart Landscaping
Community & neighborhood
Location
- Region: Albuquerque
HOA & financial
HOA
- Has HOA: No
- HOA fee: $95 quarterly
- Services included: Common Areas
Other
Other facts
- Listing terms: Cash,Conventional,FHA,VA Loan
Price history
| Date | Event | Price |
|---|---|---|
| 6/11/2024 | Sold | -- |
Source: | ||
| 5/11/2024 | Pending sale | $475,000$158/sqft |
Source: | ||
| 4/23/2024 | Listed for sale | $475,000+55.7%$158/sqft |
Source: | ||
| 1/7/2019 | Sold | -- |
Source: | ||
| 12/12/2018 | Pending sale | $305,000$102/sqft |
Source: Coldwell Banker Legacy #931399 Report a problem | ||
Public tax history
| Year | Property taxes | Tax assessment |
|---|---|---|
| 2025 | $6,743 +47.6% | $150,585 +51.9% |
| 2024 | $4,568 +1.5% | $99,109 +3% |
| 2023 | $4,501 +3.2% | $96,222 +3% |
Find assessor info on the county website
Neighborhood: Paradise Hills
Nearby schools
GreatSchools rating
- 6/10Tierra Antigua Elementary SchoolGrades: K-5Distance: 1.5 mi
- 7/10Tony Hillerman Middle SchoolGrades: 6-8Distance: 1.7 mi
- 5/10Volcano Vista High SchoolGrades: 9-12Distance: 1.8 mi
Schools provided by the listing agent
- Elementary: Tierra Antigua
- Middle: Tony Hillerman
- High: Volcano Vista
Source: SWMLS. This data may not be complete. We recommend contacting the local school district to confirm school assignments for this home.
Get a cash offer in 3 minutes
Find out how much your home could sell for in as little as 3 minutes with a no-obligation cash offer.
Estimated market value$483,400
Get a cash offer in 3 minutes
Find out how much your home could sell for in as little as 3 minutes with a no-obligation cash offer.
Estimated market value
$483,400


