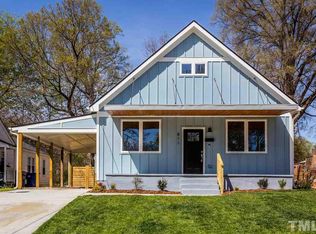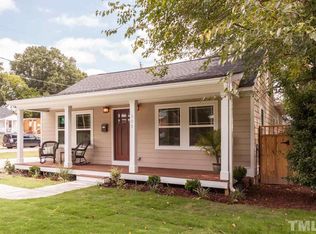Think of it as your new happy place: this is 1 of over a dozen renovations & new builds coming to Postell Street in Downtown Raleigh. 803 Postell checks 'em all - from soaring ceilings, to quartz counter tops, down to site finished hardwoods. Quality, efficient construction blends with an open floor plan & great natural light. This home lives big! Outside, enjoy a hard-to-find attached carport & fenced yard overlooking greenspace. This quiet street buzzing with activity, connecting you to urban living.
This property is off market, which means it's not currently listed for sale or rent on Zillow. This may be different from what's available on other websites or public sources.

