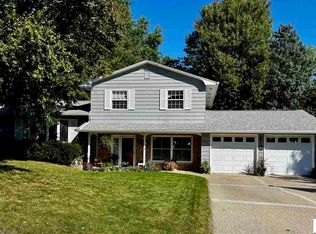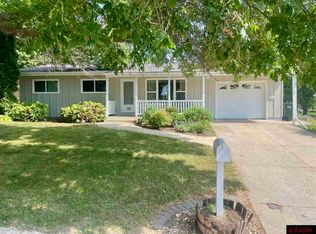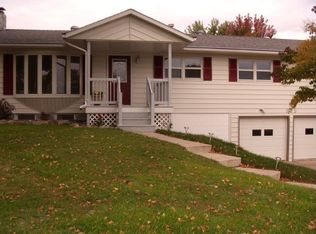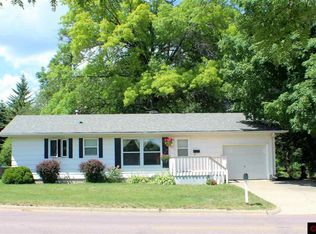Sold-co-op by mls member
$273,500
803 W Traverse Rd, Saint Peter, MN 56082
5beds
2,172sqft
Single Family Residence
Built in 1964
10,454.4 Square Feet Lot
$273,200 Zestimate®
$126/sqft
$2,221 Estimated rent
Home value
$273,200
Estimated sales range
Not available
$2,221/mo
Zestimate® history
Loading...
Owner options
Explore your selling options
What's special
Welcome to this 5 bedroom, 2 bath home that sits on an oversized lot and is sure to impress. Kitchen and bathrooms have been remodeled, has newer furnace, central air, and great backyard. Good 'Bones' and well maintained. Swing set in backyard stays and new pantry in kitchen will be completed prior to closing with similar finishes to the kitchen. Centrally located near North Elementary School and close to downtown. Agents/Buyers to verify Measurements. Please allow adequate time notice for showings.
Zillow last checked: 8 hours ago
Listing updated: August 07, 2025 at 08:59am
Listed by:
Robbie Krengel,
Action Realty Of Mankato
Bought with:
Lisa Holmquist
True Real Estate
Source: RASM,MLS#: 7037763
Facts & features
Interior
Bedrooms & bathrooms
- Bedrooms: 5
- Bathrooms: 2
- Full bathrooms: 1
- 3/4 bathrooms: 1
Bedroom
- Level: Main
- Area: 104.65
- Dimensions: 11.5 x 9.1
Bedroom 1
- Level: Main
- Area: 132.25
- Dimensions: 11.5 x 11.5
Bedroom 2
- Level: Main
- Area: 114.13
- Dimensions: 11.3 x 10.1
Bedroom 3
- Level: Lower
- Area: 171.09
- Dimensions: 15.4 x 11.11
Bedroom 4
- Level: Lower
- Area: 133.32
- Dimensions: 12 x 11.11
Dining room
- Features: Combine with Kitchen
- Level: Main
- Area: 69.93
- Dimensions: 11.1 x 6.3
Family room
- Level: Lower
- Area: 235.4
- Dimensions: 11 x 21.4
Kitchen
- Level: Main
- Area: 102.3
- Dimensions: 9.3 x 11
Living room
- Level: Main
- Area: 241.6
- Dimensions: 15.1 x 16
Heating
- Forced Air, Natural Gas
Cooling
- Central Air
Appliances
- Included: Dryer, Exhaust Fan, Microwave, Range, Refrigerator, Washer, Gas Water Heater
- Laundry: Washer/Dryer Hookups
Features
- Ceiling Fan(s), Bath Description: 3/4 Basement, Main Floor Full Bath, 3+ Same Floor Bedrooms(L)
- Windows: Window Coverings
- Basement: Daylight/Lookout Windows,Partially Finished,Walk-Out Access,Block,Partial
- Has fireplace: No
Interior area
- Total structure area: 1,874
- Total interior livable area: 2,172 sqft
- Finished area above ground: 1,086
- Finished area below ground: 788
Property
Parking
- Total spaces: 1
- Parking features: Asphalt, Detached
- Garage spaces: 1
Features
- Levels: Bi-Level Split
- Patio & porch: Deck
Lot
- Size: 10,454 sqft
- Dimensions: 75 x 136
- Features: Landscaped, Many Trees
Details
- Additional structures: Garage(s)
- Foundation area: 1086
- Parcel number: 19.594.0040
Construction
Type & style
- Home type: SingleFamily
- Property subtype: Single Family Residence
Materials
- Frame/Wood, Masonite
- Roof: Asphalt
Condition
- Previously Owned
- New construction: No
- Year built: 1964
Utilities & green energy
- Sewer: City
- Water: Public
- Utilities for property: Underground Utilities
Community & neighborhood
Security
- Security features: Security System, Smoke Detector(s), Carbon Monoxide Detector(s)
Location
- Region: Saint Peter
Other
Other facts
- Listing terms: Cash,Conventional,DVA,FHA
Price history
| Date | Event | Price |
|---|---|---|
| 8/7/2025 | Sold | $273,500-0.5%$126/sqft |
Source: | ||
| 6/16/2025 | Listed for sale | $274,900+96.5%$127/sqft |
Source: | ||
| 8/22/2014 | Sold | $139,900+74.9%$64/sqft |
Source: | ||
| 4/29/2014 | Sold | $80,000$37/sqft |
Source: Public Record Report a problem | ||
Public tax history
| Year | Property taxes | Tax assessment |
|---|---|---|
| 2025 | $2,906 +7.9% | $216,700 |
| 2024 | $2,692 +4.8% | $216,700 +3.3% |
| 2023 | $2,568 +4.5% | $209,700 +7.4% |
Find assessor info on the county website
Neighborhood: 56082
Nearby schools
GreatSchools rating
- 8/10North Elementary SchoolGrades: 2-4Distance: 0.1 mi
- 6/10St. Peter Middle SchoolGrades: 5-8Distance: 0.6 mi
- 8/10St. Peter Senior High SchoolGrades: 9-12Distance: 0.3 mi
Schools provided by the listing agent
- District: St. Peter #508
Source: RASM. This data may not be complete. We recommend contacting the local school district to confirm school assignments for this home.

Get pre-qualified for a loan
At Zillow Home Loans, we can pre-qualify you in as little as 5 minutes with no impact to your credit score.An equal housing lender. NMLS #10287.



