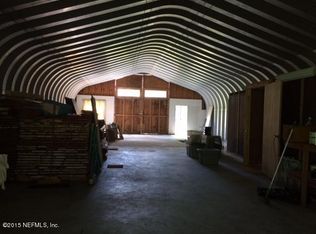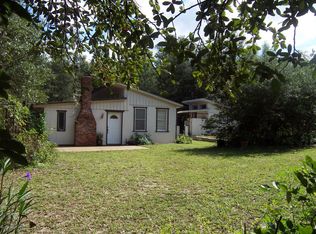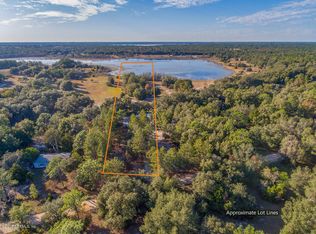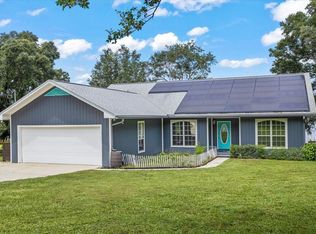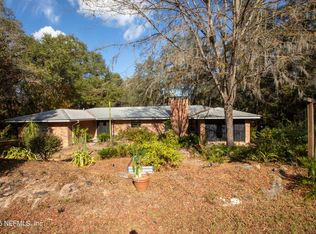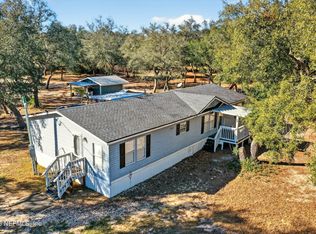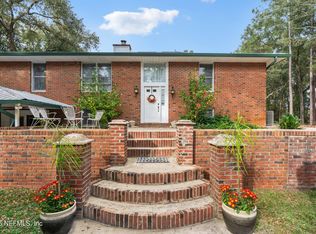Fantastic home that has been incredibly updated with new kitchen and baths, new flooring, new windows, doors, paint, lighting, you name it this home is perfect for even the most discerning buyer. Now imagine waking up overlooking the lake with almost 9 acres! Enter the property through a walled elegant brick entry. This 3BR/2BA home + office or flex space with a 3 way split offers privacy yet minutes to town. The home lives large with each room offering a spacious design. The large custom windows grace the living room with spectacular views of the backyard and lake. Have a hobby, boat or lots of toys - no problem! The 1800 sq ft Quansett hut with electric installed gives you all the room you need! This would be perfect for home business or if you need extra storage.
NO HOA! Schedule your private tour today!
Pending
$510,000
8048 COUNTY LINE Road, Melrose, FL 32666
3beds
2,020sqft
Est.:
Single Family Residence
Built in 1974
8.86 Acres Lot
$476,800 Zestimate®
$252/sqft
$-- HOA
What's special
Walled elegant brick entryNew windowsNew flooring
- 184 days |
- 562 |
- 23 |
Zillow last checked: 8 hours ago
Listing updated: January 14, 2026 at 12:45pm
Listed by:
DEIRDRE MURPHY 352-281-3026,
FLORIDA HOMES REALTY & MTG LLC 904-996-9115
Source: realMLS,MLS#: 2101691
Facts & features
Interior
Bedrooms & bathrooms
- Bedrooms: 3
- Bathrooms: 2
- Full bathrooms: 2
Primary bedroom
- Level: Main
- Area: 210 Square Feet
- Dimensions: 15.00 x 14.00
Primary bathroom
- Level: Main
- Area: 52.5 Square Feet
- Dimensions: 7.50 x 7.00
Bonus room
- Description: PLUS 6 X 6 DESK AREA
- Level: Main
- Area: 132 Square Feet
- Dimensions: 12.00 x 11.00
Kitchen
- Level: Main
- Area: 220 Square Feet
- Dimensions: 20.00 x 11.00
Living room
- Level: Main
- Area: 408 Square Feet
- Dimensions: 24.00 x 17.00
Heating
- Central, Electric
Cooling
- Central Air, Electric
Appliances
- Included: Dishwasher, Electric Oven, Electric Range, Electric Water Heater, Microwave, Refrigerator, Tankless Water Heater
- Laundry: Electric Dryer Hookup, Washer Hookup
Features
- Breakfast Bar, Breakfast Nook, Ceiling Fan(s), Eat-in Kitchen, Entrance Foyer, Open Floorplan, Primary Bathroom - Shower No Tub, Master Downstairs, Split Bedrooms, Vaulted Ceiling(s), Walk-In Closet(s)
- Flooring: Laminate, Tile
- Number of fireplaces: 1
Interior area
- Total structure area: 2,293
- Total interior livable area: 2,020 sqft
Property
Parking
- Total spaces: 2
- Parking features: Additional Parking, Garage, Garage Door Opener, Gated, Other
- Garage spaces: 2
Features
- Levels: One
- Stories: 1
- Patio & porch: Patio
- Fencing: Fenced
- Has view: Yes
- View description: Lake, Water
- Has water view: Yes
- Water view: Lake,Water
- Waterfront features: Lake Front
Lot
- Size: 8.86 Acres
Details
- Additional structures: Workshop
- Parcel number: 34082300518100000
- Zoning description: Residential
Construction
Type & style
- Home type: SingleFamily
- Architectural style: Ranch,Traditional
- Property subtype: Single Family Residence
Materials
- Frame
- Roof: Shingle
Condition
- Updated/Remodeled
- New construction: No
- Year built: 1974
Utilities & green energy
- Electric: 220 Volts in Workshop
- Sewer: Septic Tank
- Water: Private, Well
- Utilities for property: Electricity Connected, Natural Gas Not Available, Water Connected, Propane
Community & HOA
Community
- Security: Security Lights, Smoke Detector(s)
- Subdivision: Metes & Bounds
HOA
- Has HOA: No
Location
- Region: Melrose
Financial & listing details
- Price per square foot: $252/sqft
- Tax assessed value: $284,995
- Annual tax amount: $2,450
- Date on market: 8/1/2025
- Listing terms: Cash,FHA,USDA Loan,VA Loan,Other
Estimated market value
$476,800
$453,000 - $501,000
$2,063/mo
Price history
Price history
| Date | Event | Price |
|---|---|---|
| 1/14/2026 | Pending sale | $510,000$252/sqft |
Source: | ||
| 9/14/2025 | Price change | $510,000-5.6%$252/sqft |
Source: | ||
| 8/1/2025 | Listed for sale | $540,000+1250%$267/sqft |
Source: | ||
| 10/2/2015 | Sold | $40,000-68.9%$20/sqft |
Source: Public Record Report a problem | ||
| 5/29/2015 | Sold | $128,500-0.9%$64/sqft |
Source: Public Record Report a problem | ||
Public tax history
Public tax history
| Year | Property taxes | Tax assessment |
|---|---|---|
| 2024 | $2,450 +3.7% | $178,956 +3% |
| 2023 | $2,363 +8.6% | $173,744 +3% |
| 2022 | $2,177 +0.5% | $168,684 +3% |
Find assessor info on the county website
BuyAbility℠ payment
Est. payment
$3,275/mo
Principal & interest
$2446
Property taxes
$650
Home insurance
$179
Climate risks
Neighborhood: 32666
Nearby schools
GreatSchools rating
- 5/10Keystone Heights Elementary SchoolGrades: PK-6Distance: 3.6 mi
- 4/10Keystone Heights Junior/Senior High SchoolGrades: 7-12Distance: 3.9 mi
Schools provided by the listing agent
- Elementary: Keystone Heights
- High: Keystone Heights
Source: realMLS. This data may not be complete. We recommend contacting the local school district to confirm school assignments for this home.
- Loading
