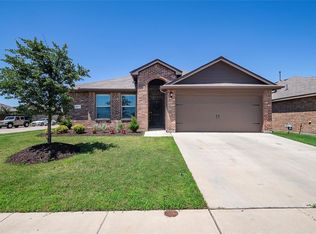Sold
Price Unknown
805 Rutherford Dr, Crowley, TX 76036
4beds
1,792sqft
Single Family Residence
Built in 2019
5,488.56 Square Feet Lot
$282,300 Zestimate®
$--/sqft
$2,285 Estimated rent
Home value
$282,300
$263,000 - $305,000
$2,285/mo
Zestimate® history
Loading...
Owner options
Explore your selling options
What's special
PRICE IMPROVEMENT - MOVE IN READY! If you want to move quickly we can make that happen! Welcome to this charming one-story home nestled in the heart of Crowley, TX. This home offers a cozy and inviting atmosphere with its open floor plan, perfect for both entertaining and everyday living. The spacious kitchen boasts granite countertops, ample cabinet space, and a breakfast bar, making it a chef's dream. Perfect to spread out for family dinners. The master suite is a true retreat, complete with a walk-in closet and a luxurious bathroom. With its convenient location and desirable features, this home is sure to check all the boxes on your wish list. The back yard is truly inviting with a new shed to store your yard and garden tools, a garden ready for your plants and of course the white rock trim around the outskirts of the property, keeping pesky critters from under the fence. OH.. and the FENCE is perfect, giving you all the privacy you need in this little hideaway. Make an appointment to see this today. Seller will include all appliances, including washer dryer, all shelving attached to walls and the security system and cameras. Everything must go! Great for first time homebuyers. Make an offer today. Owners are ready to move.
Zillow last checked: 8 hours ago
Listing updated: September 02, 2025 at 06:29am
Listed by:
Kim Viscione 860-910-8767,
WinHill Advisors DFW 713-574-3141
Bought with:
Lily Moore
Lily Moore Realty
Maria Sahloul, 0783501
Lily Moore Realty
Source: NTREIS,MLS#: 20877642
Facts & features
Interior
Bedrooms & bathrooms
- Bedrooms: 4
- Bathrooms: 2
- Full bathrooms: 2
Primary bedroom
- Features: Ceiling Fan(s), Dual Sinks, En Suite Bathroom, Garden Tub/Roman Tub, Linen Closet, Walk-In Closet(s)
- Level: First
- Dimensions: 18 x 16
Living room
- Features: Ceiling Fan(s)
- Level: First
- Dimensions: 18 x 16
Heating
- Central, Fireplace(s), Natural Gas
Cooling
- Attic Fan, Central Air, Ceiling Fan(s)
Appliances
- Included: Some Gas Appliances, Dryer, Dishwasher, Disposal, Gas Oven, Gas Range, Gas Water Heater, Ice Maker, Microwave, Plumbed For Gas, Refrigerator, Vented Exhaust Fan, Washer
- Laundry: Washer Hookup, Electric Dryer Hookup, Laundry in Utility Room
Features
- Decorative/Designer Lighting Fixtures, Double Vanity, Granite Counters, High Speed Internet, Kitchen Island, Open Floorplan, Pantry, Smart Home, Cable TV, Walk-In Closet(s)
- Flooring: Carpet, Ceramic Tile
- Windows: Window Coverings
- Has basement: No
- Has fireplace: No
Interior area
- Total interior livable area: 1,792 sqft
Property
Parking
- Total spaces: 2
- Parking features: Door-Single, Driveway, Garage, Garage Door Opener
- Attached garage spaces: 2
- Has uncovered spaces: Yes
Features
- Levels: One
- Stories: 1
- Patio & porch: Awning(s), Patio, Covered
- Exterior features: Awning(s), Garden, Private Yard, Rain Gutters
- Pool features: None, Community
- Fencing: Back Yard,Fenced,Front Yard,High Fence,Wood
Lot
- Size: 5,488 sqft
- Features: Back Yard, Lawn, Landscaped, Subdivision, Few Trees
Details
- Parcel number: 42422394
Construction
Type & style
- Home type: SingleFamily
- Architectural style: Traditional,Detached
- Property subtype: Single Family Residence
Materials
- Brick
- Foundation: Slab
- Roof: Composition
Condition
- Year built: 2019
Utilities & green energy
- Sewer: Public Sewer
- Water: Public
- Utilities for property: Natural Gas Available, Sewer Available, Separate Meters, Water Available, Cable Available
Green energy
- Energy efficient items: Appliances, Construction, Insulation
- Construction elements: Conserving Methods
Community & neighborhood
Security
- Security features: Security System, Fire Alarm, Smoke Detector(s), Security Service, Wireless
Community
- Community features: Clubhouse, Playground, Park, Pool, Sidewalks
Location
- Region: Crowley
- Subdivision: Crescent Spgs Ranch Ph 4
HOA & financial
HOA
- Has HOA: Yes
- HOA fee: $350 annually
- Services included: All Facilities, Association Management, Maintenance Grounds, Maintenance Structure
- Association name: Crescent Springs HOA
- Association phone: 512-636-8137
Other
Other facts
- Listing terms: Cash,Conventional,FHA,VA Loan
- Road surface type: Asphalt
Price history
| Date | Event | Price |
|---|---|---|
| 8/29/2025 | Sold | -- |
Source: NTREIS #20877642 Report a problem | ||
| 8/19/2025 | Pending sale | $287,950$161/sqft |
Source: NTREIS #20877642 Report a problem | ||
| 8/4/2025 | Contingent | $287,950$161/sqft |
Source: NTREIS #20877642 Report a problem | ||
| 8/2/2025 | Price change | $287,950-4.8%$161/sqft |
Source: NTREIS #20877642 Report a problem | ||
| 6/22/2025 | Price change | $302,500-3.2%$169/sqft |
Source: NTREIS #20877642 Report a problem | ||
Public tax history
| Year | Property taxes | Tax assessment |
|---|---|---|
| 2024 | -- | $314,088 -5% |
| 2023 | -- | $330,565 +14.3% |
| 2022 | -- | $289,183 +23.8% |
Find assessor info on the county website
Neighborhood: 76036
Nearby schools
GreatSchools rating
- 4/10S.H. Crowley Elementary SchoolGrades: PK-5Distance: 2.6 mi
- 5/10Richard Allie MiddleGrades: 6-8Distance: 3 mi
- 3/10Crowley High SchoolGrades: 9-12Distance: 2.5 mi
Schools provided by the listing agent
- Elementary: Sidney H Poynter
- Middle: Richard Allie
- High: Crowley
- District: Crowley ISD
Source: NTREIS. This data may not be complete. We recommend contacting the local school district to confirm school assignments for this home.
Get a cash offer in 3 minutes
Find out how much your home could sell for in as little as 3 minutes with a no-obligation cash offer.
Estimated market value$282,300
Get a cash offer in 3 minutes
Find out how much your home could sell for in as little as 3 minutes with a no-obligation cash offer.
Estimated market value
$282,300
