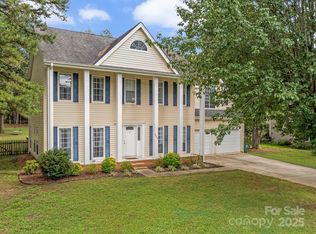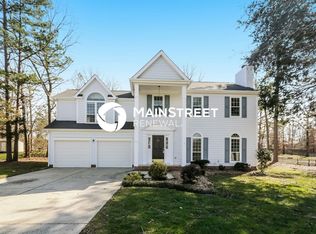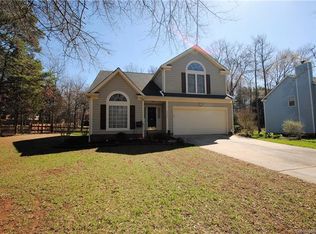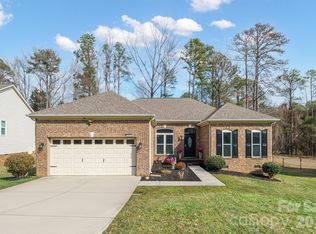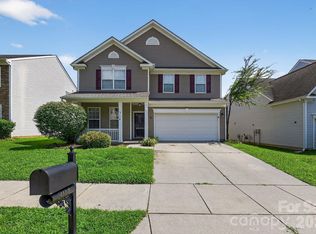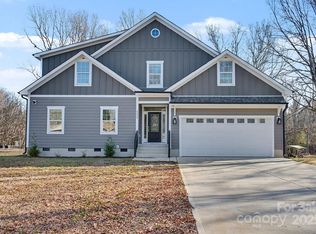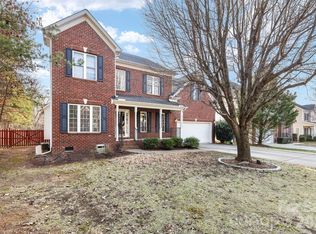This newly remodeled home offers a dream floorplan with the primary suite conveniently located on the main floor and an abundance of natural light throughout. The location is ideal with easy access to the interstate, shopping, and dining, while still being tucked away in a cozy neighborhood on almost a half-acre lot. The recently updated kitchen features marble countertops, a large island, and an open layout to the living room, making it the perfect space for entertaining. Gorgeous LVP flooring flows throughout the main living areas and primary bedroom, adding both style and durability. The spacious primary suite includes a walk-in tile shower and a generous walk-in closet. Upstairs, you’ll find three additional bedrooms, with the fourth bedroom offering flexibility to serve as a bonus room, home office, or playroom. The backyard is shaded with mature trees, creating an inviting outdoor space that’s perfect for relaxing or hosting gatherings.
Active
Price cut: $5K (2/17)
$474,900
8056 Hunley Ridge Rd, Matthews, NC 28104
4beds
2,139sqft
Est.:
Single Family Residence
Built in 1989
0.46 Acres Lot
$-- Zestimate®
$222/sqft
$-- HOA
What's special
Recently updated kitchenWalk-in tile showerMarble countertopsLarge islandAlmost a half-acre lotSpacious primary suiteGenerous walk-in closet
- 186 days |
- 2,149 |
- 97 |
Zillow last checked: 8 hours ago
Listing updated: February 19, 2026 at 07:09am
Listing Provided by:
Gavin Smith gavin@dwrealtyteam.com,
DW Realty Team Inc
Source: Canopy MLS as distributed by MLS GRID,MLS#: 4293751
Tour with a local agent
Facts & features
Interior
Bedrooms & bathrooms
- Bedrooms: 4
- Bathrooms: 3
- Full bathrooms: 2
- 1/2 bathrooms: 1
- Main level bedrooms: 1
Primary bedroom
- Level: Main
Heating
- Central
Cooling
- Central Air
Appliances
- Included: Dishwasher, Electric Cooktop, Electric Oven, Microwave, Refrigerator
- Laundry: Inside
Features
- Has basement: No
- Fireplace features: Living Room
Interior area
- Total structure area: 2,139
- Total interior livable area: 2,139 sqft
- Finished area above ground: 2,139
- Finished area below ground: 0
Property
Parking
- Total spaces: 2
- Parking features: Driveway, Attached Garage, Garage on Main Level
- Attached garage spaces: 2
- Has uncovered spaces: Yes
Features
- Levels: Two
- Stories: 2
Lot
- Size: 0.46 Acres
Details
- Parcel number: 07054279
- Zoning: Res
- Special conditions: Standard
Construction
Type & style
- Home type: SingleFamily
- Property subtype: Single Family Residence
Materials
- Brick Partial, Vinyl
- Foundation: Slab
Condition
- New construction: No
- Year built: 1989
Utilities & green energy
- Sewer: Public Sewer
- Water: City
Community & HOA
Community
- Subdivision: Hunley Creek
HOA
- Has HOA: Yes
Location
- Region: Matthews
Financial & listing details
- Price per square foot: $222/sqft
- Tax assessed value: $454,800
- Annual tax amount: $3,096
- Date on market: 8/24/2025
- Cumulative days on market: 186 days
- Listing terms: Cash,Conventional,VA Loan
- Road surface type: Concrete, Paved
Estimated market value
Not available
Estimated sales range
Not available
$2,582/mo
Price history
Price history
| Date | Event | Price |
|---|---|---|
| 2/17/2026 | Price change | $474,900-1%$222/sqft |
Source: | ||
| 1/7/2026 | Price change | $479,900-1.1%$224/sqft |
Source: | ||
| 12/16/2025 | Price change | $485,000-1%$227/sqft |
Source: | ||
| 11/18/2025 | Price change | $489,900-2%$229/sqft |
Source: | ||
| 9/22/2025 | Price change | $499,900-2.9%$234/sqft |
Source: | ||
| 9/9/2025 | Price change | $515,000-1.9%$241/sqft |
Source: | ||
| 8/24/2025 | Listed for sale | $525,000+50%$245/sqft |
Source: | ||
| 5/28/2025 | Sold | $350,000$164/sqft |
Source: Public Record Report a problem | ||
Public tax history
Public tax history
| Year | Property taxes | Tax assessment |
|---|---|---|
| 2025 | $3,096 +22.8% | $454,800 +58.5% |
| 2024 | $2,521 +11.9% | $286,900 +7.4% |
| 2023 | $2,253 +0.9% | $267,200 |
| 2022 | $2,232 | $267,200 |
| 2021 | $2,232 +22.3% | $267,200 +49.4% |
| 2020 | $1,824 0% | $178,800 |
| 2019 | $1,825 | $178,800 0% |
| 2018 | $1,825 | $178,840 +0% |
| 2017 | $1,825 -3.3% | $178,800 0% |
| 2016 | $1,888 | $178,840 |
| 2015 | $1,888 +50.7% | $178,840 +2% |
| 2014 | $1,252 | $175,300 |
| 2013 | -- | $175,300 |
| 2012 | -- | $175,300 |
| 2011 | -- | $175,300 |
| 2010 | -- | $175,300 |
| 2009 | $1,252 | $175,300 |
| 2008 | $1,252 +14.2% | $175,300 +19.7% |
| 2007 | $1,096 +9.6% | $146,390 |
| 2006 | $1,000 | $146,390 |
| 2005 | -- | $146,390 |
| 2004 | -- | $146,390 -2.3% |
| 2003 | -- | $149,900 |
| 2002 | -- | $149,900 |
| 2001 | -- | $149,900 |
| 2000 | -- | $149,900 |
Find assessor info on the county website
BuyAbility℠ payment
Est. payment
$2,446/mo
Principal & interest
$2224
Property taxes
$222
Climate risks
Neighborhood: 28104
Nearby schools
GreatSchools rating
- 9/10Stallings Elementary SchoolGrades: PK-5Distance: 2.8 mi
- 10/10Porter Ridge Middle SchoolGrades: 6-8Distance: 4.6 mi
- 7/10Porter Ridge High SchoolGrades: 9-12Distance: 4.4 mi
Schools provided by the listing agent
- Elementary: Stallings
- Middle: Porter Ridge
- High: Porter Ridge
Source: Canopy MLS as distributed by MLS GRID. This data may not be complete. We recommend contacting the local school district to confirm school assignments for this home.
