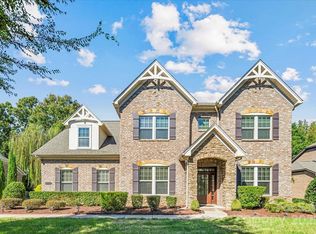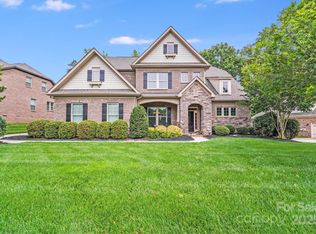Closed
$879,000
8062 Clems Branch Rd, Indian Land, SC 29707
5beds
3,510sqft
Single Family Residence
Built in 2013
0.31 Acres Lot
$852,600 Zestimate®
$250/sqft
$3,429 Estimated rent
Home value
$852,600
$810,000 - $895,000
$3,429/mo
Zestimate® history
Loading...
Owner options
Explore your selling options
What's special
Meticulously maintained full brick home resides in the sought-after community of Barber Rock. This stunning 5-bedroom, 3-bath home provides a spacious primary suite and 2 additional bedrooms on the main floor with 2 large bedrooms upstairs. The home boasts solid hardwood floors throughout, custom moldings & 2 amazing bay windows. The kitchen is equipped with a Sub-Zero refrigerator to make entertaining fun & easy. The laundry room finishes include custom cabinetry, an undermount sink, a granite countertop and updated tile flooring. The primary bedroom closet and kitchen pantry have custom closet systems. Outside features include landscape lighting and irrigation system. The home has a 2-car garage and with an additional carriage garage – both have been updated with new door systems. The main floor includes a 4-ton HVAC system. Barber Rock amenities include an outdoor pool, playground, & recreation areas. Conveniently located near Fort Mill, Indian Land, and Ballantyne
Zillow last checked: 8 hours ago
Listing updated: September 10, 2025 at 02:02pm
Listing Provided by:
Kelley Archer archer.kelleye@gmail.com,
Front Door Impressions Realty
Bought with:
Suzanne Crosser
RE/MAX Executive
Source: Canopy MLS as distributed by MLS GRID,MLS#: 4280824
Facts & features
Interior
Bedrooms & bathrooms
- Bedrooms: 5
- Bathrooms: 3
- Full bathrooms: 3
- Main level bedrooms: 3
Primary bedroom
- Level: Main
Bedroom s
- Level: Main
Bedroom s
- Level: Main
Bathroom full
- Level: Main
Other
- Level: Main
Kitchen
- Level: Main
Heating
- Central, Forced Air, Natural Gas
Cooling
- Ceiling Fan(s), Central Air
Appliances
- Included: Convection Oven, Dishwasher, Disposal, Gas Cooktop, Refrigerator, Wall Oven
- Laundry: Laundry Room
Features
- Kitchen Island, Open Floorplan, Pantry, Walk-In Closet(s)
- Flooring: Tile, Wood
- Has basement: No
- Fireplace features: Gas Log, Great Room
Interior area
- Total structure area: 3,510
- Total interior livable area: 3,510 sqft
- Finished area above ground: 3,510
- Finished area below ground: 0
Property
Parking
- Total spaces: 3
- Parking features: Attached Garage, Garage on Main Level
- Attached garage spaces: 3
Features
- Levels: Two
- Stories: 2
- Patio & porch: Covered, Front Porch, Rear Porch
- Exterior features: In-Ground Irrigation
- Pool features: Community
Lot
- Size: 0.31 Acres
Details
- Parcel number: 0006C0D175.00
- Zoning: MDR
- Special conditions: Standard
Construction
Type & style
- Home type: SingleFamily
- Property subtype: Single Family Residence
Materials
- Brick Full, Stone
- Foundation: Crawl Space
Condition
- New construction: No
- Year built: 2013
Details
- Builder model: Somerset
Utilities & green energy
- Sewer: County Sewer
- Water: County Water
Community & neighborhood
Community
- Community features: Clubhouse, Playground, Street Lights
Location
- Region: Indian Land
- Subdivision: Barber Rock
HOA & financial
HOA
- Has HOA: Yes
- HOA fee: $1,450 annually
Other
Other facts
- Listing terms: Conventional
- Road surface type: Concrete
Price history
| Date | Event | Price |
|---|---|---|
| 9/10/2025 | Sold | $879,000$250/sqft |
Source: | ||
| 7/26/2025 | Listed for sale | $879,000$250/sqft |
Source: | ||
Public tax history
| Year | Property taxes | Tax assessment |
|---|---|---|
| 2024 | $6,607 +0.2% | $19,124 +0.2% |
| 2023 | $6,592 +2.1% | $19,081 |
| 2022 | $6,459 | $19,081 |
Find assessor info on the county website
Neighborhood: Indian Land
Nearby schools
GreatSchools rating
- 10/10Harrisburg Elementary SchoolGrades: K-4Distance: 1.2 mi
- 4/10Indian Land Middle SchoolGrades: 6-8Distance: 4.9 mi
- 7/10Indian Land High SchoolGrades: 9-12Distance: 9.9 mi
Schools provided by the listing agent
- Elementary: Harrisburg
- Middle: Indian Land
- High: Indian Land
Source: Canopy MLS as distributed by MLS GRID. This data may not be complete. We recommend contacting the local school district to confirm school assignments for this home.
Get a cash offer in 3 minutes
Find out how much your home could sell for in as little as 3 minutes with a no-obligation cash offer.
Estimated market value
$852,600
Get a cash offer in 3 minutes
Find out how much your home could sell for in as little as 3 minutes with a no-obligation cash offer.
Estimated market value
$852,600

