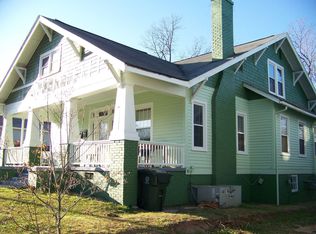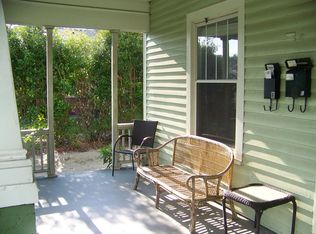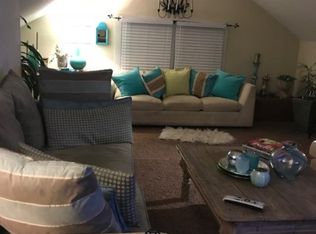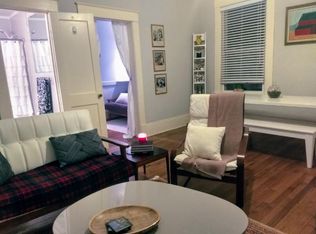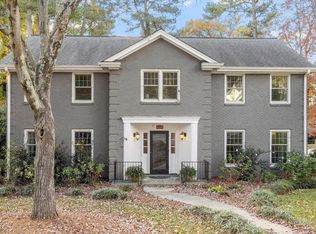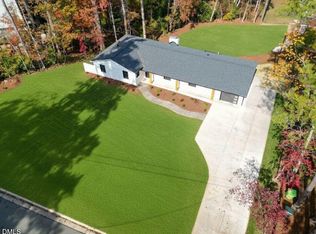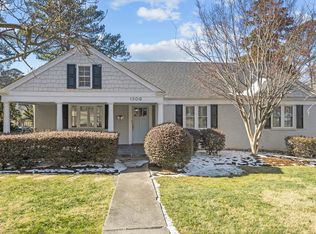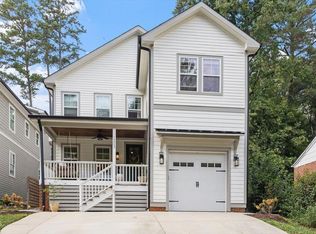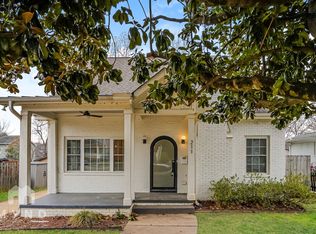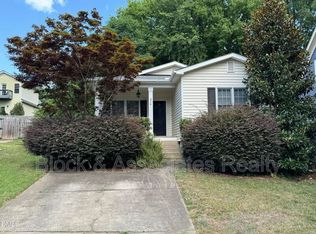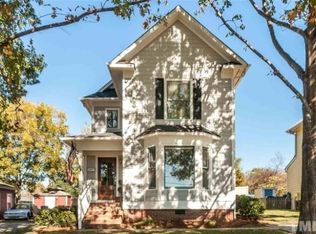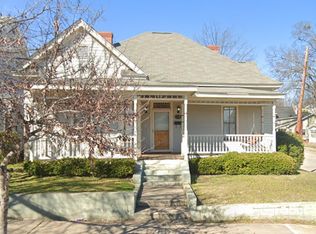New great asking price, same exceptional location in Oakwood! Welcome to 807 East Edenton Street - A Timeless Raleigh Treasure Where History Meets Modern Sophistication. Nestled in the storybook Oakwood Community, one of Downtown Raleigh's most beloved and architecturally rich enclaves, this extraordinary 6-bedroom, 4-bath Craftsman bungalow invites you to experience a rare blend of heritage and heart. Built in 1925 and gracefully reimagined for contemporary living, this home stands as a testament to the enduring beauty of the Craftsman era — a symphony of craftsmanship, character, and comfort. From the moment you step onto the wide, welcoming front porch framed by classic tapered columns, you'll feel the embrace of a bygone era — where neighbors greet each other by name, and the scent of magnolia drifts through tree-lined streets. Inside, original hardwood floors gleam beneath soft natural light, guiding you through rooms adorned with intricate moldings and architectural details that whisper stories of a century past. Every corner reflects both artistry and intention, with modern upgrades woven seamlessly into its historic fabric. Two fully equipped, newly renovated kitchens — complemented by a third kitchenette area in the second floor laundry room — offer unrivaled flexibility, ideal for multigenerational living, extended guests, or lucrative rental potential. Each level enjoys its own laundry area, thoughtful layout, and modern comforts such as new tile flooring, a recently installed roof (2021), and three HVAC systems (one for every level; 2021, 2023, and 2020) for energy-efficient climate control. Enjoy endless hot water with a high-efficiency tankless water heater (2020). The finished basement level transforms function into refinement — an independent suite with sophistication and soul, complete with a private patio and ground-level entrance for easy access from the parking area. Perfect for extra income or a private oasis apart from the main living areas. Meanwhile, the upper levels provide an abundance of space for family gatherings, quiet retreats, or elegant entertaining. Step outside to the private backyard — a lush urban sanctuary framed by mature trees and gentle breezes. The expansive deck invites al fresco dining beneath the stars, while the front porch is perfect for morning coffee or evening wine as the city hums softly in the distance. With ample off-street parking and an oversized lot — a rarity in downtown Raleigh — this property offers both luxury and practicality in equal measure. Perfectly positioned just moments from the city's finest dining, art galleries, and cultural landmarks, this residence captures the very essence of Oakwood's charm: the intimacy of a small-town community nestled within the vibrant pulse of the capital city. A century of history, redefined for modern life — this is more than a home; it's a legacy waiting to be lived.
For sale
Price cut: $51K (1/14)
$1,099,000
807 E Edenton St, Raleigh, NC 27601
6beds
4,189sqft
Est.:
Single Family Residence, Residential
Built in 1925
8,276.4 Square Feet Lot
$1,063,100 Zestimate®
$262/sqft
$-- HOA
What's special
Ample off-street parkingNew tile flooring
- 108 days |
- 2,033 |
- 64 |
Zillow last checked: 8 hours ago
Listing updated: January 27, 2026 at 09:11am
Listed by:
Steven Squires 919-880-5563,
Compass -- Raleigh,
Glen Clemmons 919-988-7646,
Compass -- Raleigh
Source: Doorify MLS,MLS#: 10131578
Tour with a local agent
Facts & features
Interior
Bedrooms & bathrooms
- Bedrooms: 6
- Bathrooms: 4
- Full bathrooms: 4
Heating
- Central, Electric, Fireplace(s), Forced Air, Heat Pump, Natural Gas, Zoned
Cooling
- Ceiling Fan(s), Central Air, Dual, Electric, ENERGY STAR Qualified Equipment, Exhaust Fan, Multi Units, Zoned
Appliances
- Included: Convection Oven, Dishwasher, Disposal, Dryer, Electric Oven, Electric Range, Electric Water Heater, ENERGY STAR Qualified Appliances, ENERGY STAR Qualified Dishwasher, ENERGY STAR Qualified Dryer, ENERGY STAR Qualified Refrigerator, ENERGY STAR Qualified Water Heater, Exhaust Fan, Free-Standing Electric Range, Free-Standing Gas Range, Free-Standing Refrigerator, Gas Oven, Gas Range, Ice Maker, Microwave, Range, Range Hood, Refrigerator, Self Cleaning Oven, Stainless Steel Appliance(s), Tankless Water Heater, Vented Exhaust Fan, Washer, Washer/Dryer, Washer/Dryer Stacked, Water Heater
- Laundry: Electric Dryer Hookup, In Basement, In Unit, Inside, Laundry Room, Lower Level, Main Level, Multiple Locations, Sink, Upper Level, Washer Hookup
Features
- Apartment/Suite, Bathtub/Shower Combination, Bookcases, Built-in Features, Ceiling Fan(s), Chandelier, Dressing Room, Entrance Foyer, Granite Counters, High Ceilings, High Speed Internet, In-Law Floorplan, Laminate Counters, Pantry, Master Downstairs, Quartz Counters, Recessed Lighting, Second Primary Bedroom, Separate Shower, Smart Camera(s)/Recording, Smart Light(s), Smooth Ceilings, Stone Counters, Storage, Walk-In Closet(s), Walk-In Shower, Wet Bar, Wired for Data
- Flooring: Ceramic Tile, Concrete, Hardwood
- Windows: Double Pane Windows, Insulated Windows, Plantation Shutters, Screens, Window Coverings, Window Treatments
- Basement: Apartment, Concrete, Daylight, Exterior Entry, Finished, French Drain, Full, Heated, Interior Entry, Partially Finished, Storage Space, Sump Pump, Walk-Out Access, Walk-Up Access
- Number of fireplaces: 1
- Fireplace features: Family Room, Gas, Gas Log
- Common walls with other units/homes: No Common Walls
Interior area
- Total structure area: 4,189
- Total interior livable area: 4,189 sqft
- Finished area above ground: 2,820
- Finished area below ground: 1,369
Video & virtual tour
Property
Parking
- Total spaces: 4
- Parking features: Concrete, Driveway, Gravel, Off Street, On Site, On Street, Paved, Side By Side, Tandem, Unpaved
- Uncovered spaces: 4
Accessibility
- Accessibility features: Accessible Entrance, Accessible Full Bath, Accessible Kitchen, Aging In Place, Level Flooring, Visitable
Features
- Levels: Two
- Stories: 2
- Patio & porch: Covered, Deck, Front Porch, Patio, Porch
- Exterior features: Fenced Yard, Gas Grill, Lighting, Outdoor Grill, Private Entrance, Private Yard, Rain Gutters, Smart Camera(s)/Recording, Smart Light(s), Storage
- Pool features: None
- Spa features: None
- Fencing: Back Yard, Fenced, Front Yard, Full, Gate, Perimeter, Privacy, Wood, Wrought Iron
- Has view: Yes
- View description: Neighborhood
Lot
- Size: 8,276.4 Square Feet
- Features: Back Yard, City Lot, Few Trees, Front Yard, Landscaped, Level
Details
- Additional structures: Shed(s)
- Parcel number: 171305097431000
- Zoning: RX-3
- Special conditions: Standard
Construction
Type & style
- Home type: SingleFamily
- Architectural style: Bungalow, Craftsman
- Property subtype: Single Family Residence, Residential
Materials
- Batts Insulation, Blown-In Insulation, Brick, Cement Siding, Concrete, Fiber Cement, HardiPlank Type, Shingle Siding, Wood Siding
- Foundation: Concrete, Block, Brick/Mortar, Combination, Pillar/Post/Pier, Other
- Roof: Shingle, Flat, Membrane, Rubber
Condition
- New construction: No
- Year built: 1925
Utilities & green energy
- Sewer: Public Sewer
- Water: Public
- Utilities for property: Cable Available, Electricity Available, Electricity Connected, Natural Gas Available, Natural Gas Connected, Natural Gas Not Available, Phone Available, Sewer Available, Sewer Connected, Water Available, Water Connected, Underground Utilities
Green energy
- Energy efficient items: Appliances, Water Heater
Community & HOA
Community
- Features: Curbs, Park, Sidewalks, Street Lights, Other
- Subdivision: Oakwood
HOA
- Has HOA: No
- Amenities included: None
Location
- Region: Raleigh
Financial & listing details
- Price per square foot: $262/sqft
- Tax assessed value: $664,268
- Annual tax amount: $5,789
- Date on market: 11/6/2025
- Road surface type: Asphalt, Paved
Estimated market value
$1,063,100
$1.01M - $1.12M
$6,442/mo
Price history
Price history
| Date | Event | Price |
|---|---|---|
| 1/14/2026 | Price change | $1,099,000-4.4%$262/sqft |
Source: | ||
| 12/9/2025 | Price change | $1,150,000-4.2%$275/sqft |
Source: | ||
| 11/6/2025 | Listed for sale | $1,200,000+7.1%$286/sqft |
Source: | ||
| 7/1/2025 | Listing removed | $1,120,000$267/sqft |
Source: | ||
| 5/29/2025 | Price change | $1,120,000-2.2%$267/sqft |
Source: | ||
| 3/20/2025 | Price change | $1,145,000-4.2%$273/sqft |
Source: | ||
| 1/6/2025 | Listed for sale | $1,195,000-4.4%$285/sqft |
Source: | ||
| 10/21/2024 | Listing removed | $1,250,000$298/sqft |
Source: | ||
| 10/21/2024 | Price change | $1,250,000-2%$298/sqft |
Source: | ||
| 9/11/2024 | Price change | $1,275,000-1.2%$304/sqft |
Source: | ||
| 5/16/2024 | Listed for sale | $1,290,000+168.8%$308/sqft |
Source: | ||
| 3/29/2018 | Sold | $480,000-4%$115/sqft |
Source: | ||
| 2/18/2018 | Pending sale | $499,999$119/sqft |
Source: DeRonja Real Estate #2151182 Report a problem | ||
| 2/2/2018 | Price change | $499,999-3.8%$119/sqft |
Source: DeRonja Real Estate #2151182 Report a problem | ||
| 1/12/2018 | Pending sale | $519,900$124/sqft |
Source: DeRonja Real Estate #2151182 Report a problem | ||
| 10/19/2017 | Price change | $519,900-5.5%$124/sqft |
Source: DeRonja Real Estate #2151182 Report a problem | ||
| 9/14/2017 | Listed for sale | $549,900+59.9%$131/sqft |
Source: DeRonja Real Estate #2151182 Report a problem | ||
| 6/17/2011 | Sold | $344,000-7%$82/sqft |
Source: Doorify MLS #1771518 Report a problem | ||
| 2/15/2011 | Price change | $369,900+5.7%$88/sqft |
Source: The Barker Realty Group LLC #1698531 Report a problem | ||
| 5/29/2010 | Price change | $349,900-2.8%$84/sqft |
Source: The Barker Realty Group, LLC #1698531 Report a problem | ||
| 4/22/2010 | Price change | $359,900-2.7%$86/sqft |
Source: The Barker Realty Group, LLC #1698531 Report a problem | ||
| 12/18/2009 | Listed for sale | $369,900+1.4%$88/sqft |
Source: John Barker Report a problem | ||
| 11/3/2009 | Listing removed | $364,900$87/sqft |
Source: Allen Tate Realtors #1661359 Report a problem | ||
| 7/19/2009 | Price change | $364,900-2.7%$87/sqft |
Source: Allen Tate Realtors #1661359 Report a problem | ||
| 6/30/2009 | Listed for sale | $374,900+2.4%$89/sqft |
Source: Allen Tate Realtors #1661359 Report a problem | ||
| 3/29/2007 | Sold | $366,000+404.8%$87/sqft |
Source: Public Record Report a problem | ||
| 9/30/2005 | Sold | $72,500$17/sqft |
Source: Public Record Report a problem | ||
Public tax history
Public tax history
| Year | Property taxes | Tax assessment |
|---|---|---|
| 2025 | $5,813 +0.4% | $664,268 |
| 2024 | $5,789 +8.3% | $664,268 +36% |
| 2023 | $5,343 +7.6% | $488,369 |
| 2022 | $4,965 +4% | $488,369 |
| 2021 | $4,772 +1.9% | $488,369 |
| 2020 | $4,685 +9.4% | $488,369 +32.8% |
| 2019 | $4,281 | $367,634 |
| 2018 | $4,281 +11.3% | $367,634 |
| 2017 | $3,845 +2.1% | $367,634 |
| 2016 | $3,765 -4.4% | $367,634 -2.9% |
| 2015 | $3,939 +5.4% | $378,422 |
| 2014 | $3,735 | $378,422 |
| 2013 | -- | $378,422 |
| 2012 | -- | $378,422 |
| 2011 | -- | $378,422 |
| 2010 | -- | $378,422 |
| 2009 | -- | $378,422 |
| 2008 | -- | -- |
| 2007 | -- | -- |
| 2006 | -- | -- |
| 2005 | -- | -- |
| 2004 | -- | -- |
| 2003 | -- | -- |
| 2002 | -- | -- |
| 2001 | -- | -- |
Find assessor info on the county website
BuyAbility℠ payment
Est. payment
$5,885/mo
Principal & interest
$5262
Property taxes
$623
Climate risks
Neighborhood: North Central
Nearby schools
GreatSchools rating
- 5/10Powell ElementaryGrades: PK-5Distance: 1.6 mi
- 7/10Ligon MiddleGrades: 6-8Distance: 0.7 mi
- 7/10Needham Broughton HighGrades: 9-12Distance: 1.6 mi
Schools provided by the listing agent
- Elementary: Wake - Powell
- Middle: Wake - Ligon
- High: Wake - Broughton
Source: Doorify MLS. This data may not be complete. We recommend contacting the local school district to confirm school assignments for this home.
