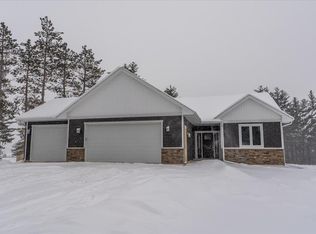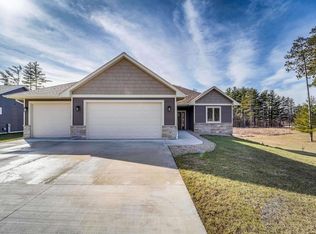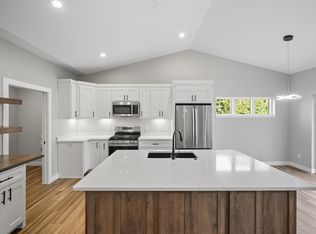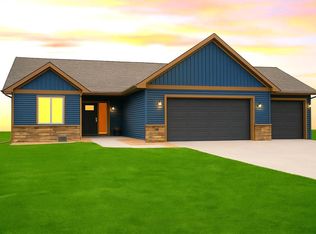Closed
$520,000
807 Saddle Ridge, Portage, WI 53901
3beds
2,577sqft
Condominium, Single Family Residence
Built in 2023
-- sqft lot
$545,000 Zestimate®
$202/sqft
$2,990 Estimated rent
Home value
$545,000
Estimated sales range
Not available
$2,990/mo
Zestimate® history
Loading...
Owner options
Explore your selling options
What's special
Built In 2022, This 3-Year-Old Ranch, Features Step-Free Main-Level Living With No Stairs On The First Floor, Two Main-Level Bedrooms Including A Primary Suite With Tray Ceiling And Walk-In Closet, Plus A Third Bedroom And Office Flex Room In The Finished Walkout Basement. Vaulted Ceilings And Hardwood-Look Floors Define The Open Great Room With A Floor-To-Ceiling Stone Fireplace. The Gourmet Kitchen Offers A Center Island, Quartz Counters, Stainless Appliances, And Ample Cabinetry. Outside, A Composite Deck With Stone Walls And Firepit Provides Outdoor Living. A Three-Car Garage With Stone Veneer And Spacious Driveway Delivers Curb Appeal Amid Towering Pines. Opportunity To Secure A Boat Slip On Swan Lake Completes The Package.
Zillow last checked: 8 hours ago
Listing updated: February 02, 2026 at 04:53am
Listed by:
Sean Sweeney HomeInfo@firstweber.com,
First Weber Inc
Bought with:
The Beth Goethel Group
Source: WIREX MLS,MLS#: 2000705 Originating MLS: South Central Wisconsin MLS
Originating MLS: South Central Wisconsin MLS
Facts & features
Interior
Bedrooms & bathrooms
- Bedrooms: 3
- Bathrooms: 3
- Full bathrooms: 3
- Main level bedrooms: 2
Primary bedroom
- Level: Main
- Area: 168
- Dimensions: 14 x 12
Bedroom 2
- Level: Main
- Area: 144
- Dimensions: 12 x 12
Bedroom 3
- Level: Lower
- Area: 154
- Dimensions: 14 x 11
Bathroom
- Features: At least 1 Tub, Master Bedroom Bath: Full, Master Bedroom Bath, Master Bedroom Bath: Walk-In Shower
Kitchen
- Level: Main
- Area: 110
- Dimensions: 11 x 10
Living room
- Level: Main
- Area: 323
- Dimensions: 19 x 17
Heating
- Natural Gas, Forced Air
Cooling
- Central Air
Appliances
- Included: Range/Oven, Refrigerator, Dishwasher, Microwave, Disposal, Washer, Dryer
Features
- Cathedral/vaulted ceiling, High Speed Internet, Breakfast Bar, Kitchen Island
- Flooring: Wood or Sim.Wood Floors
- Basement: Full,Exposed,Full Size Windows,Walk-Out Access,Finished,Sump Pump,8'+ Ceiling,Radon Mitigation System,Concrete
Interior area
- Total structure area: 2,577
- Total interior livable area: 2,577 sqft
- Finished area above ground: 1,430
- Finished area below ground: 1,147
Property
Parking
- Parking features: 3 Car, Attached
- Has attached garage: Yes
Features
- Levels: 1 Story
- Patio & porch: Deck, Patio
- Exterior features: Private Entrance
Details
- Parcel number: 11032 1300.0807
- Zoning: PUD
- Special conditions: Arms Length
Construction
Type & style
- Home type: Condo
- Property subtype: Condominium, Single Family Residence
Materials
- Vinyl Siding
Condition
- 0-5 Years
- New construction: No
- Year built: 2023
Utilities & green energy
- Sewer: Public Sewer
- Water: Public
Community & neighborhood
Location
- Region: Portage
- Municipality: Pacific
HOA & financial
HOA
- Has HOA: Yes
- HOA fee: $155 monthly
- Amenities included: Rental Allowed
Price history
| Date | Event | Price |
|---|---|---|
| 8/6/2025 | Sold | $520,000-1.9%$202/sqft |
Source: | ||
| 7/1/2025 | Contingent | $529,900$206/sqft |
Source: | ||
| 6/18/2025 | Price change | $529,900-1.7%$206/sqft |
Source: | ||
| 5/27/2025 | Listed for sale | $539,000$209/sqft |
Source: | ||
Public tax history
Tax history is unavailable.
Neighborhood: 53901
Nearby schools
GreatSchools rating
- NAWoodridge Elementary SchoolGrades: K-1Distance: 4 mi
- 6/10Portage High SchoolGrades: 6-12Distance: 4.1 mi
- NAPortage Partnering PreschoolGrades: PK-6Distance: 4.1 mi
Schools provided by the listing agent
- Middle: Wayne Bartels,wayne Bartels
- High: Portage
- District: Portage
Source: WIREX MLS. This data may not be complete. We recommend contacting the local school district to confirm school assignments for this home.
Get pre-qualified for a loan
At Zillow Home Loans, we can pre-qualify you in as little as 5 minutes with no impact to your credit score.An equal housing lender. NMLS #10287.
Sell for more on Zillow
Get a Zillow Showcase℠ listing at no additional cost and you could sell for .
$545,000
2% more+$10,900
With Zillow Showcase(estimated)$555,900



