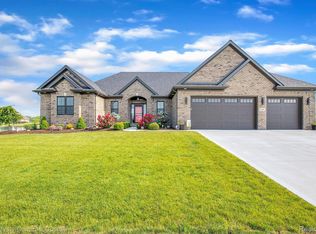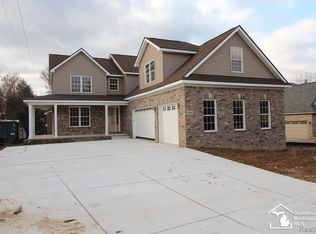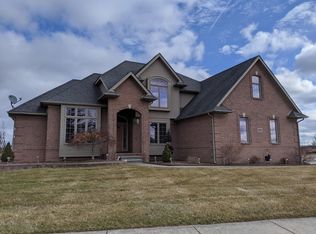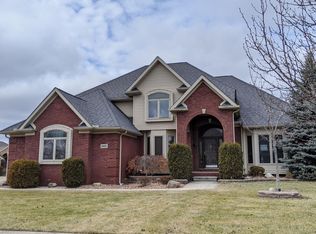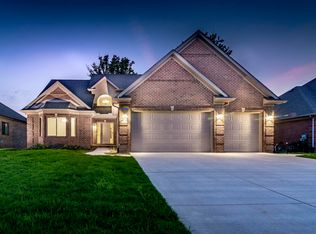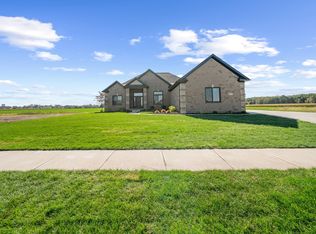*Appliance deals available for our new construction upon request.
The ''Cordeaux'' is a 2-story home with upgraded 3-car attached garage. Sales price commonly includes, but is not limited to premium Architectural shingles, 90plus Energy efficient direct vent furnace, custom maple or oak cabinets & vanities, granite countertops & more. HOME NOT BUILT YET. OPTION TO SELECT DIFFERENT FLOOR PLAN AVAILABLE. Prices are estimates & may vary due to current material costs. PICTURES ARE SAMPLE PHOTOS FROM OTHER HOMES. All data approx & not guaranteed. BUYER/BATV
Active
$790,000
8070 Hunters Ridge Dr, Newport, MI 48166
4beds
2,700sqft
Est.:
Single Family Residence
Built in 2026
0.45 Acres Lot
$-- Zestimate®
$293/sqft
$71/mo HOA
What's special
Premium architectural shinglesGranite countertops
- 521 days |
- 53 |
- 0 |
Zillow last checked: 8 hours ago
Listing updated: February 12, 2026 at 06:51am
Listed by:
Katja Classic 734-757-0717,
RE/MAX Classic 734-459-1010
Source: MichRIC,MLS#: 24048998
Tour with a local agent
Facts & features
Interior
Bedrooms & bathrooms
- Bedrooms: 4
- Bathrooms: 4
- Full bathrooms: 3
- 1/2 bathrooms: 1
- Main level bedrooms: 1
Primary bedroom
- Description: Room dimensions are estimates and may vary. Verify independently.
- Level: Main
- Area: 210
- Dimensions: 14.00 x 15.00
Bedroom 2
- Description: Room dimensions are estimates and may vary. Verify independently.
- Level: Upper
- Area: 156
- Dimensions: 12.00 x 13.00
Bedroom 3
- Description: Room dimensions are estimates and may vary. Verify independently.
- Level: Upper
- Area: 143
- Dimensions: 13.00 x 11.00
Bedroom 4
- Description: Room dimensions are estimates and may vary. Verify independently.
- Level: Upper
- Area: 156
- Dimensions: 12.00 x 13.00
Primary bathroom
- Description: Room dimensions are estimates and may vary. Verify independently.
- Level: Main
Bathroom 1
- Description: Lav
- Level: Main
Bathroom 2
- Description: Full
- Level: Upper
Bathroom 3
- Description: Full
- Level: Upper
Dining area
- Description: Room dimensions are estimates and may vary. Verify independently.
- Level: Main
- Area: 168
- Dimensions: 12.00 x 14.00
Dining room
- Description: Room dimensions are estimates and may vary. Verify independently.
- Level: Main
- Area: 182
- Dimensions: 13.00 x 14.00
Family room
- Description: Room dimensions are estimates and may vary. Verify independently.
- Level: Main
- Area: 357
- Dimensions: 21.00 x 17.00
Kitchen
- Description: Room dimensions are estimates and may vary. Verify independently.
- Level: Main
- Area: 117
- Dimensions: 9.00 x 13.00
Laundry
- Level: Main
Living room
- Description: Room dimensions are estimates and may vary. Verify independently.
- Level: Main
- Area: 156
- Dimensions: 12.00 x 13.00
Heating
- Forced Air
Appliances
- Laundry: Laundry Room
Features
- Basement: Full
- Has fireplace: Yes
Interior area
- Total structure area: 2,700
- Total interior livable area: 2,700 sqft
- Finished area below ground: 0
Property
Parking
- Total spaces: 3
- Parking features: Attached
- Garage spaces: 3
Features
- Stories: 2
Lot
- Size: 0.45 Acres
- Dimensions: 150 x 130 x 35 x 146
Details
- Parcel number: 0306113300
Construction
Type & style
- Home type: SingleFamily
- Architectural style: Colonial
- Property subtype: Single Family Residence
Materials
- Brick, Vinyl Siding
Condition
- New Construction
- New construction: Yes
- Year built: 2026
Utilities & green energy
- Sewer: Public Sewer
- Water: Public
Community & HOA
Community
- Subdivision: Eagle Pointe Sub Division
HOA
- Has HOA: Yes
- Services included: Other
- HOA fee: $850 annually
Location
- Region: Newport
Financial & listing details
- Price per square foot: $293/sqft
- Tax assessed value: $17,831
- Annual tax amount: $854
- Date on market: 9/17/2024
- Listing terms: Cash,VA Loan,Conventional
- Road surface type: Paved
Estimated market value
Not available
Estimated sales range
Not available
$2,931/mo
Price history
Price history
| Date | Event | Price |
|---|---|---|
| 9/17/2024 | Listed for sale | $790,000+182.1%$293/sqft |
Source: | ||
| 6/28/2012 | Sold | $280,000$104/sqft |
Source: Agent Provided Report a problem | ||
Public tax history
Public tax history
| Year | Property taxes | Tax assessment |
|---|---|---|
| 2025 | $908 +6.3% | $26,600 |
| 2024 | $854 -6.7% | $26,600 |
| 2023 | $916 +19.2% | $26,600 |
| 2022 | $769 +2.5% | $26,600 +10.4% |
| 2021 | $750 +30% | $24,100 -9.4% |
| 2020 | $577 -22.3% | $26,600 +28.5% |
| 2019 | $742 0% | $20,700 +39.9% |
| 2018 | $743 -1.4% | $14,800 |
| 2017 | $753 +2.8% | $14,800 |
| 2016 | $733 +1% | $14,800 -4.2% |
| 2015 | $726 | $15,441 |
| 2014 | $726 | $15,441 +7.9% |
| 2013 | -- | $14,306 -4.5% |
| 2012 | -- | $14,987 -4.3% |
| 2011 | -- | $15,668 -12.7% |
| 2010 | -- | $17,939 -17.7% |
| 2009 | -- | $21,798 -23.8% |
| 2008 | -- | $28,609 |
| 2007 | -- | $28,609 |
| 2006 | -- | $28,609 +60.8% |
| 2005 | -- | $17,787 |
Find assessor info on the county website
BuyAbility℠ payment
Est. payment
$4,600/mo
Principal & interest
$3739
Property taxes
$790
HOA Fees
$71
Climate risks
Neighborhood: 48166
Nearby schools
GreatSchools rating
- 5/10North Elementary SchoolGrades: 2-4Distance: 1 mi
- 6/10Jefferson Middle SchoolGrades: 5-8Distance: 2.9 mi
- 6/10Jefferson High SchoolGrades: 9-12Distance: 2.7 mi
