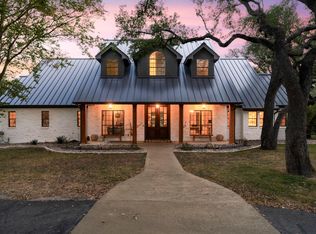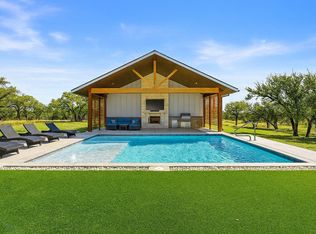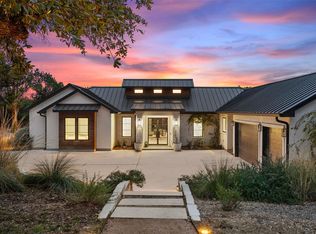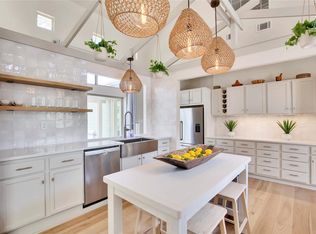Endless possibilities! For the discerning buyer seeking a true family compound, this Hill Country retreat offers luxury, privacy, and limitless potential. Two legal lots are sold together—one featuring a custom main home capturing unbeatable sunsets and sweeping views beyond Devil’s Backbone, the other with a stylish new barn/Casita ideal for guests, income, or future resale. With a Wildlife Exemption providing significant tax savings and generational wealth opportunities, this property invites carefree living in style. Enjoy resort-inspired outdoor spaces, a gated entrance, and panoramic views just minutes from Wimberley and Dripping Springs—the ultimate Hill Country lifestyle with room to grow. Architecturally designed to highlight its natural surroundings, the home features a gourmet kitchen with expansive island and walk-in pantry, an open living and dining area with wood-burning fireplace, and floor-to-ceiling windows framing the endless views. The primary suite serves as a private retreat with a spacious walk-in closet, while additional rooms include a cozy office nook and large laundry/mudroom with ample storage. Outdoor living shines with a resort-style saltwater pool, pergola-shaded lounge, and custom smoker/grill area set against breathtaking vistas. The new 960 sq ft guest house/barn rests beneath majestic oaks with a fire pit gathering space—perfect for guests, extended family, or short-term rental potential. The chicken coop, cross-fencing, and storage buildings add charm and versatility for a true farm-to-table lifestyle. Fully fenced with a gated front entrance and located less than 45 minutes from downtown Austin, this property perfectly balances urban accessibility, tax advantages, and endless Hill Country views—a retreat designed for both enjoyment and investment. Additional acreage available – Price Upon Request.
Active
Price cut: $50K (12/2)
$1,750,000
8075 Mount Sharp Rd, Wimberley, TX 78676
4beds
3,760sqft
Est.:
Single Family Residence
Built in 2002
6.96 Acres Lot
$-- Zestimate®
$465/sqft
$-- HOA
What's special
Wood-burning fireplaceFire pit gathering spaceStorage buildingsFloor-to-ceiling windowsResort-inspired outdoor spacesChicken coopPergola-shaded lounge
- 130 days |
- 803 |
- 46 |
Zillow last checked: 8 hours ago
Listing updated: December 02, 2025 at 07:11am
Listed by:
Brande Draper (512) 809-8859,
Kuper Sotheby's Int'l Realty (512) 831-6577
Source: Unlock MLS,MLS#: 1374871
Tour with a local agent
Facts & features
Interior
Bedrooms & bathrooms
- Bedrooms: 4
- Bathrooms: 4
- Full bathrooms: 3
- 1/2 bathrooms: 1
- Main level bedrooms: 3
Workshop
- Description: Detached workshop connected to the ADU/barndominium
- Features: See Remarks
- Level: Lower
Heating
- Central
Cooling
- Ceiling Fan(s), Central Air
Appliances
- Included: Bar Fridge, Built-In Oven(s), Built-In Range, Built-In Refrigerator, Cooktop, Dishwasher, Disposal, Dryer
Features
- Bar, Bookcases, Built-in Features, Ceiling Fan(s), High Ceilings, Granite Counters, Quartz Counters, Double Vanity, Electric Dryer Hookup, Kitchen Island, No Interior Steps, Open Floorplan, Pantry, Primary Bedroom on Main, Recessed Lighting, Walk-In Closet(s), Washer Hookup
- Flooring: Tile, Wood
- Windows: See Remarks
- Number of fireplaces: 1
- Fireplace features: Living Room
Interior area
- Total interior livable area: 3,760 sqft
Property
Parking
- Parking features: Attached Carport
- Has attached garage: Yes
Accessibility
- Accessibility features: See Remarks
Features
- Levels: One
- Stories: 1
- Patio & porch: Covered, Deck
- Exterior features: Barbecue, Exterior Steps, Gas Grill, Gutters Full, Lighting, Outdoor Grill, Private Yard
- Has private pool: Yes
- Pool features: In Ground, Saltwater
- Fencing: Back Yard, Cross Fenced, Fenced, Gate, Livestock, Perimeter, Wire, Wood, Wrought Iron
- Has view: Yes
- View description: Hill Country, Panoramic, Pool, Trees/Woods
- Waterfront features: None
Lot
- Size: 6.96 Acres
- Features: Agricultural, Back Yard, Cleared, Farm, Private
Details
- Additional structures: Barn(s), Corral(s), Garage(s), Guest House, Kennel/Dog Run, Outdoor Kitchen, Pergola, Poultry Coop, Storage, Workshop
- Has additional parcels: Yes
- Parcel number: 1155770000002008
- Special conditions: Standard
Construction
Type & style
- Home type: SingleFamily
- Property subtype: Single Family Residence
Materials
- Foundation: Slab
- Roof: Metal
Condition
- Resale
- New construction: No
- Year built: 2002
Utilities & green energy
- Sewer: Septic Tank
- Water: Well
- Utilities for property: Electricity Connected, Sewer Connected, Water Connected
Community & HOA
Community
- Features: None
- Subdivision: Mount Sharp Ranch
HOA
- Has HOA: No
Location
- Region: Wimberley
Financial & listing details
- Price per square foot: $465/sqft
- Tax assessed value: $918,760
- Annual tax amount: $9,872
- Date on market: 10/2/2025
- Listing terms: Cash,Conventional
- Electric utility on property: Yes
Estimated market value
Not available
Estimated sales range
Not available
Not available
Price history
Price history
| Date | Event | Price |
|---|---|---|
| 12/2/2025 | Price change | $1,750,000-2.8%$465/sqft |
Source: Kuper Sotheby's International Realty #1374871 Report a problem | ||
| 11/21/2025 | Price change | $1,799,950+0%$479/sqft |
Source: Kuper Sotheby's International Realty #1374871 Report a problem | ||
| 10/2/2025 | Listed for sale | $1,799,750-18.2%$479/sqft |
Source: | ||
| 7/1/2025 | Listing removed | $2,200,000$585/sqft |
Source: | ||
| 5/19/2025 | Price change | $2,200,000+16.1%$585/sqft |
Source: Kuper Sotheby's International Realty #9124558 Report a problem | ||
Public tax history
Public tax history
| Year | Property taxes | Tax assessment |
|---|---|---|
| 2025 | -- | $687,020 +1.3% |
| 2024 | $9,872 +2.5% | $678,490 -1.2% |
| 2023 | $9,635 -3.7% | $686,700 +9.1% |
Find assessor info on the county website
BuyAbility℠ payment
Est. payment
$11,627/mo
Principal & interest
$8608
Property taxes
$2406
Home insurance
$613
Climate risks
Neighborhood: 78676
Nearby schools
GreatSchools rating
- 8/10Jacob's Well Elementary SchoolGrades: 3-5Distance: 6.1 mi
- 9/10Danforth J High SchoolGrades: 6-8Distance: 7.8 mi
- 7/10Wimberley High SchoolGrades: 9-12Distance: 7.7 mi
Schools provided by the listing agent
- Elementary: Jacobs Well
- Middle: Danforth
- High: Wimberley
- District: Wimberley ISD
Source: Unlock MLS. This data may not be complete. We recommend contacting the local school district to confirm school assignments for this home.
- Loading
- Loading





