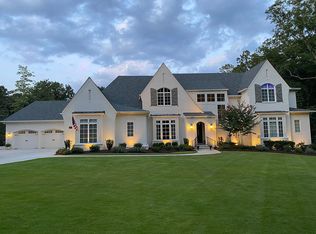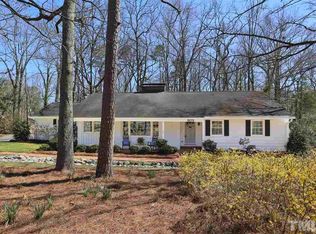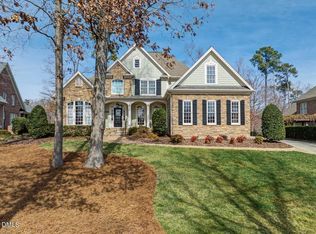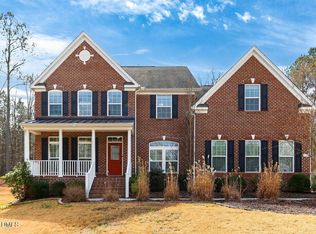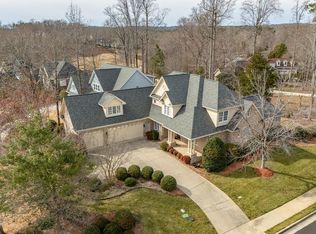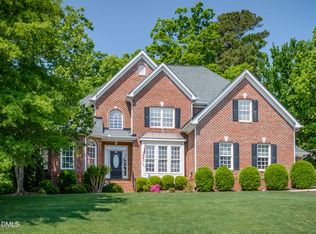Just imagine owning a home celebrated for its American architectural design. 808 Christopher Road is a rare marvel nestled in Chapel Hill's highly coveted Greenwood neighborhood. Experience this stunning property, nearly 3,000 square feet with 6 bedrooms, 3 full bathrooms, and an expansive 1.12 acres of pure possibility. The Greenwood neighborhood is one of the most established enclaves in the heart of Chapel Hill, just a mile from UNC-Chapel Hill's campus. It was founded by Pulitzer Prize-winning playwright Paul Green in the 1930s. Green's visionary design wove 200 acres of natural woodland and majestic tall hardwoods into generous lots, each lot uniquely positioned to embrace nature's beauty with park-like serenity. Today, this legacy neighborhood continues to have deep roots that attract academics, professionals, urbanites, and naturalists alike... Location, location, and luxury. Step inside and feel the difference. This is where luxury meets livability in a brilliantly designed floor plan that flows effortlessly from relaxed moments to elegant entertaining. The sun-drenched main floor welcomes you with 2-3 bedrooms, including a serene primary suite with an ensuite bath, plus an additional full bathroom for the other bedrooms. A versatile flex space invites your imagination from home office, formal dining room, yoga sanctuary, or artist's studio; the choice is yours. Natural light floods the grand family room and gourmet kitchen, where integrated dining overlooks your expansive front yard. Upstairs, discover three generous bonus rooms, each with a closet, that are ready to become whatever your life demands: private bedrooms, a fitness haven, a creative workspace, or a quiet retreat. Every bathroom features spa-like finishes that will transform daily routines into moments of luxury. The smooth integration of indoor and outdoor spaces makes it easy to meander from a drink on the front porch to the central fire pit in the expansive yard or to the grill before congregating on the back porch for supper. This sunny, wooded, and nature-filled 1.12 acres treats you with a welcoming fire pit, water feature, nighttime lighting, and the space to create your dream outdoor oasis. From your long, private driveway, you can stroll across the pedestrian crosswalk to restaurants, coffee shops, and food markets. Enjoy easy access to the bus line, or walk to UNC campus, UNC Hospitals, and downtown Chapel Hill. This mid-century modern architectural design was awarded the title of ''The Smartest Traditional Home Ever...Enthusiasts of Traditional and Contemporary agree it is outstanding,'' published by Better Homes & Gardens. 808 Christopher Rd was marketed as the only one available ''Idea Homes'' opportunity to be purchased in all of North Carolina, September 1960 BHG. https://archive.bhg.com/issue/1960/9/. The local news agreed that it was an architectural treasure that captivated the audience the moment it graced the pages of national and, shortly thereafter, local publications. The prestigious ''Idea Homes of Better Homes & Gardens'' series represented the pinnacle of mid-century design. Toured nationwide, celebrated in glossy magazines, and coveted for their cutting-edge architecture and forward-thinking lifestyle innovations. The ''Idea Homes'' were revered for modern inspiration on point with the latest design trends, cutting-edge architecture, the use of the newest materials, and forward-thinking lifestyle innovations that blended nouveau modern conveniences with traditional beauty. Once the home of a beloved artist and art teacher, the possibilities for you with this marvelous property are endless. From an investment property to a personal residence, this home is ready for every stage of your life. 808 Christopher Rd is yours to imagine! With this New Year, leap into this showcased mid-century modern for your next luxury living property! https://808ChristopherRd.com
For sale
Price cut: $100K (2/27)
$995,000
808 Christopher Rd, Chapel Hill, NC 27514
6beds
2,839sqft
Est.:
Single Family Residence, Residential
Built in 1965
1.12 Acres Lot
$957,700 Zestimate®
$350/sqft
$-- HOA
What's special
Water featureFront porchNighttime lightingGourmet kitchenLong private drivewayVersatile flex spaceSun-drenched main floor
- 30 days |
- 3,367 |
- 128 |
Zillow last checked: 8 hours ago
Listing updated: 23 hours ago
Listed by:
Sarah Chaires 919-593-4974,
Chapel Hill Realty Group, Inc.
Source: Doorify MLS,MLS#: 10143917
Tour with a local agent
Facts & features
Interior
Bedrooms & bathrooms
- Bedrooms: 6
- Bathrooms: 3
- Full bathrooms: 3
Heating
- Gas Pack, Heat Pump
Cooling
- Ceiling Fan(s), Gas, Heat Pump
Appliances
- Included: Convection Oven, Cooktop, Dishwasher, Electric Oven, Gas Cooktop, Microwave, Oven, Range, Self Cleaning Oven, Stainless Steel Appliance(s), Washer/Dryer
- Laundry: Electric Dryer Hookup, Laundry Closet, Laundry Room, Main Level
Features
- Bookcases, Built-in Features, Ceiling Fan(s), Chandelier, Crown Molding, Double Vanity, Eat-in Kitchen, Entrance Foyer, Granite Counters, High Ceilings, High Speed Internet, Kitchen Island, Kitchen/Dining Room Combination, Open Floorplan, Master Downstairs, Recessed Lighting, Smooth Ceilings, Stone Counters, Storage, Track Lighting, Walk-In Closet(s), Walk-In Shower
- Flooring: Carpet, Wood
- Windows: Screens
- Number of fireplaces: 1
- Fireplace features: Zero Clearance
Interior area
- Total structure area: 2,839
- Total interior livable area: 2,839 sqft
- Finished area above ground: 2,839
- Finished area below ground: 0
Video & virtual tour
Property
Parking
- Total spaces: 4
- Parking features: Additional Parking, Circular Driveway, Driveway, Garage Faces Front, Parking Pad
- Attached garage spaces: 2
- Uncovered spaces: 4
Accessibility
- Accessibility features: Accessible Central Living Area, Accessible Common Area, Accessible Electrical and Environmental Controls, Accessible Kitchen, Accessible Washer/Dryer, Central Living Area
Features
- Levels: Two
- Stories: 2
- Patio & porch: Covered, Front Porch, Rear Porch, Other
- Exterior features: Barbecue, Garden, Lighting, Outdoor Grill, Private Entrance, Private Yard, Storage
- Fencing: Back Yard
- Has view: Yes
- View description: Neighborhood
Lot
- Size: 1.12 Acres
- Features: Back Yard, Cleared, Few Trees, Front Yard, Garden, Hardwood Trees, Landscaped, Level, Native Plants, Private
Details
- Additional structures: Storage
- Parcel number: 9798178267
- Zoning: R-LD1
- Special conditions: Standard
Construction
Type & style
- Home type: SingleFamily
- Architectural style: Contemporary, Traditional
- Property subtype: Single Family Residence, Residential
Materials
- Brick, Vinyl Siding
- Foundation: Brick/Mortar, Pillar/Post/Pier
- Roof: Asphalt, Shingle
Condition
- New construction: No
- Year built: 1965
Utilities & green energy
- Sewer: Public Sewer
- Water: Public
- Utilities for property: Cable Available, Electricity Connected, Natural Gas Available, Natural Gas Connected, Septic Connected, Sewer Connected, Water Available
Community & HOA
Community
- Subdivision: Greenwood
HOA
- Has HOA: No
- Amenities included: Hot Water
Location
- Region: Chapel Hill
Financial & listing details
- Price per square foot: $350/sqft
- Tax assessed value: $601,300
- Annual tax amount: $8,080
- Date on market: 1/30/2026
- Road surface type: Paved
Estimated market value
$957,700
$910,000 - $1.01M
$1,777/mo
Price history
Price history
| Date | Event | Price |
|---|---|---|
| 2/27/2026 | Price change | $995,000-9.1%$350/sqft |
Source: | ||
| 1/30/2026 | Listed for sale | $1,095,000+176.1%$386/sqft |
Source: | ||
| 11/21/2017 | Sold | $396,575-7.6%$140/sqft |
Source: | ||
| 11/14/2017 | Pending sale | $429,000$151/sqft |
Source: NewStone Realty, LLC #2159790 Report a problem | ||
| 11/14/2017 | Price change | $429,000-0.2%$151/sqft |
Source: NewStone Realty, LLC #2159790 Report a problem | ||
| 10/30/2017 | Listed for sale | $429,900$151/sqft |
Source: NewStone Realty, LLC #2127902 Report a problem | ||
| 10/17/2017 | Pending sale | $429,900$151/sqft |
Source: NewStone Realty, LLC #2127902 Report a problem | ||
| 10/9/2017 | Price change | $429,900-2.3%$151/sqft |
Source: NewStone Realty, LLC #2127902 Report a problem | ||
| 9/6/2017 | Price change | $439,900-3.8%$155/sqft |
Source: NewStone Realty, LLC #2127902 Report a problem | ||
| 7/12/2017 | Price change | $457,400-1.1%$161/sqft |
Source: NewStone Realty, LLC #2127902 Report a problem | ||
| 6/23/2017 | Price change | $462,400-0.5%$163/sqft |
Source: NewStone Realty, LLC #2127902 Report a problem | ||
| 6/16/2017 | Price change | $464,900-0.5%$164/sqft |
Source: NewStone Realty, LLC #2127902 Report a problem | ||
| 6/10/2017 | Price change | $467,400-0.5%$165/sqft |
Source: NewStone Realty, LLC #2127902 Report a problem | ||
| 6/2/2017 | Price change | $469,900-0.5%$166/sqft |
Source: NewStone Realty, LLC #2127902 Report a problem | ||
| 5/25/2017 | Price change | $472,400-0.5%$166/sqft |
Source: NewStone Realty, LLC #2127902 Report a problem | ||
| 5/12/2017 | Price change | $474,900-9.5%$167/sqft |
Source: NewStone Realty, LLC #2127902 Report a problem | ||
| 3/28/2017 | Price change | $525,000-1.9%$185/sqft |
Source: Carolina's Choice Real Estate #2096573 Report a problem | ||
| 3/1/2017 | Price change | $535,000-2.7%$188/sqft |
Source: Carolina's Choice Real Estate #2096573 Report a problem | ||
| 12/12/2016 | Price change | $550,000-4.3%$194/sqft |
Source: Carolina's Choice Real Estate #2096573 Report a problem | ||
| 10/28/2016 | Listed for sale | $575,000+161.4%$203/sqft |
Source: Carolina's Choice Real Estate #2096573 Report a problem | ||
| 11/25/2014 | Sold | $220,000-8.3%$77/sqft |
Source: Public Record Report a problem | ||
| 11/21/2014 | Pending sale | $239,900$85/sqft |
Source: frank ward realtors #1934366 Report a problem | ||
| 10/1/2014 | Price change | $239,900-7.7%$85/sqft |
Source: frank ward realtors #1934366 Report a problem | ||
| 8/28/2014 | Price change | $259,900-3.7%$92/sqft |
Source: frank ward realtors #1934366 Report a problem | ||
| 7/29/2014 | Listed for sale | $269,900-19.4%$95/sqft |
Source: frank ward realtors #1934366 Report a problem | ||
| 11/1/2013 | Sold | $335,000$118/sqft |
Source: Public Record Report a problem | ||
Public tax history
Public tax history
| Year | Property taxes | Tax assessment |
|---|---|---|
| 2025 | $8,234 +7.5% | $601,300 +37.9% |
| 2024 | $7,661 +2.7% | $436,100 |
| 2023 | $7,457 +4.2% | $436,100 |
| 2022 | $7,156 +1.3% | $436,100 |
| 2021 | $7,067 +3.6% | $436,100 +10.5% |
| 2020 | $6,823 | $394,500 -1.1% |
| 2018 | $6,823 +7.2% | $398,800 |
| 2017 | $6,363 -4.9% | $398,800 +1.1% |
| 2016 | $6,694 | $394,400 |
| 2015 | $6,694 +0.8% | $394,400 |
| 2014 | $6,641 | $394,400 |
| 2013 | -- | $394,400 |
| 2012 | -- | $394,400 -10.3% |
| 2011 | -- | $439,699 |
| 2010 | -- | $439,699 |
| 2009 | -- | $439,699 +28.8% |
| 2008 | $5,722 +3.8% | $341,490 |
| 2007 | $5,510 +4.2% | $341,490 |
| 2006 | $5,288 | $341,490 |
| 2005 | $5,288 +53.4% | $341,490 +64% |
| 2004 | $3,447 +3.6% | $208,262 |
| 2003 | $3,328 +1.5% | $208,262 |
| 2002 | $3,280 +4.2% | $208,262 |
| 2001 | $3,147 -5.4% | $208,262 +8.2% |
| 2000 | $3,325 | $192,548 |
Find assessor info on the county website
BuyAbility℠ payment
Est. payment
$5,190/mo
Principal & interest
$4560
Property taxes
$630
Climate risks
Neighborhood: Greenwood
Nearby schools
GreatSchools rating
- 3/10Northside Elementary SchoolGrades: PK-5Distance: 2 mi
- 5/10Grey Culbreth Middle SchoolGrades: 6-8Distance: 2.8 mi
- 9/10East Chapel Hill High SchoolGrades: 9-12Distance: 3.3 mi
Schools provided by the listing agent
- Elementary: CH/Carrboro - Northside
- Middle: CH/Carrboro - Grey Culbreth
- High: CH/Carrboro - East Chapel Hill
Source: Doorify MLS. This data may not be complete. We recommend contacting the local school district to confirm school assignments for this home.
