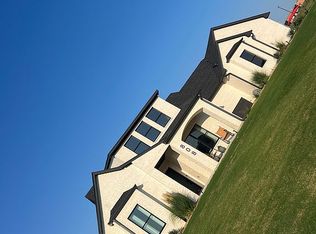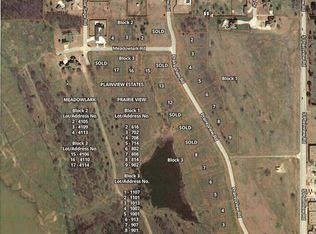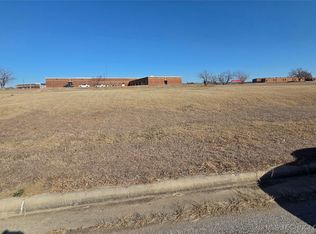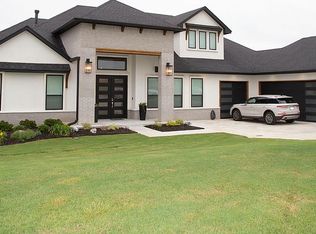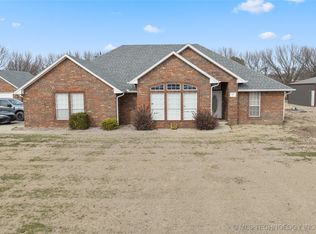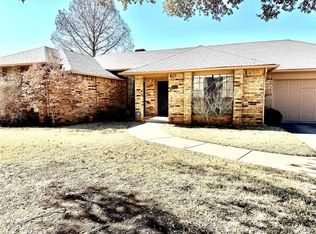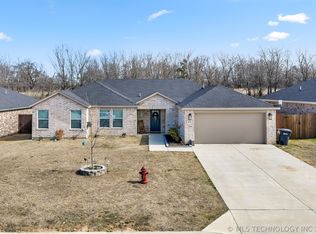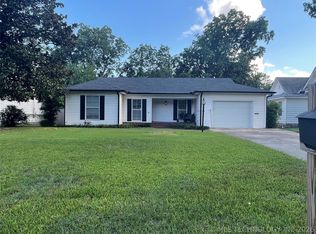Welcome to this immaculate, move-in ready home located in the highly desirable Plainview School District. From the moment you arrive, you’ll notice the beautiful brick exterior, black trim accents, and well-manicured landscaping that give this home amazing curb appeal.
Step inside to an open-concept layout filled with natural light, arched entryways, and modern finishes. The living room is warm and inviting with a cozy fireplace surrounded by custom built-ins and large windows looking out onto the backyard.
The kitchen is a designer’s dream—featuring Café appliances, a double oven, quartz countertops, custom cabinetry, and a tile backsplash that adds the perfect touch of character. The dining space sits just off the kitchen and offers a stylish setting for everyday meals or entertaining guests.
This home includes three spacious bedrooms and two beautifully finished bathrooms. The primary suite provides a peaceful retreat with a spa-like ensuite bathroom that includes dual vanities, a tiled walk-in shower, and ample closet space. The additional bedrooms are comfortable, bright, and designed with versatility in mind.
The second floor is unfinished, offering a blank canvas for a future bonus room, fourth bedroom, office, or additional living space to suit your needs.
Enjoy evenings on the covered back patio, complete with an outdoor fireplace—perfect for relaxing or hosting gatherings. The large backyard offers plenty of room for kids, pets, or even a future pool.
For sale
Price cut: $10K (12/12)
$399,000
808 W Prairie View Rd, Ardmore, OK 73401
3beds
1,590sqft
Est.:
Single Family Residence
Built in 2023
0.42 Acres Lot
$-- Zestimate®
$251/sqft
$-- HOA
What's special
Well-manicured landscapingOutdoor fireplaceModern finishesLarge backyardOpen-concept layoutCustom built-insSpa-like ensuite bathroom
- 103 days |
- 513 |
- 19 |
Zillow last checked: 8 hours ago
Listing updated: February 18, 2026 at 10:18am
Listed by:
Nacona Presgrove 580-504-2166,
Oklahoma Land & Realty, LLC
Source: MLS Technology, Inc.,MLS#: 2546405 Originating MLS: MLS Technology
Originating MLS: MLS Technology
Tour with a local agent
Facts & features
Interior
Bedrooms & bathrooms
- Bedrooms: 3
- Bathrooms: 2
- Full bathrooms: 2
Heating
- Central, Electric
Cooling
- Central Air
Appliances
- Included: Gas Water Heater, Other, Refrigerator
- Laundry: Washer Hookup, Electric Dryer Hookup
Features
- High Ceilings, Quartz Counters, Stone Counters, Ceiling Fan(s)
- Flooring: Carpet, Laminate
- Windows: Vinyl
- Basement: None
- Number of fireplaces: 1
- Fireplace features: Gas Log, Outside
Interior area
- Total structure area: 1,590
- Total interior livable area: 1,590 sqft
Property
Parking
- Total spaces: 2
- Parking features: Attached, Garage
- Attached garage spaces: 2
Features
- Levels: Two
- Stories: 2
- Patio & porch: Covered, Patio, Porch
- Exterior features: Fire Pit, Sprinkler/Irrigation, Rain Gutters
- Pool features: None
- Fencing: None
Lot
- Size: 0.42 Acres
- Features: None
Details
- Additional structures: None
Construction
Type & style
- Home type: SingleFamily
- Property subtype: Single Family Residence
Materials
- Brick, Wood Frame
- Foundation: Slab
- Roof: Asphalt,Fiberglass
Condition
- Year built: 2023
Utilities & green energy
- Sewer: Public Sewer
- Water: Public
- Utilities for property: Electricity Available, Natural Gas Available, Water Available
Community & HOA
Community
- Features: Gutter(s)
- Security: No Safety Shelter, Smoke Detector(s)
- Subdivision: Plainview Estates Viii
HOA
- Has HOA: No
Location
- Region: Ardmore
Financial & listing details
- Price per square foot: $251/sqft
- Annual tax amount: $3,735
- Date on market: 11/8/2025
- Cumulative days on market: 91 days
- Listing terms: Conventional,FHA,Other,VA Loan
Estimated market value
Not available
Estimated sales range
Not available
Not available
Price history
Price history
| Date | Event | Price |
|---|---|---|
| 1/29/2026 | Listed for sale | $399,000$251/sqft |
Source: | ||
| 1/18/2026 | Pending sale | $399,000$251/sqft |
Source: | ||
| 12/12/2025 | Price change | $399,000-2.4%$251/sqft |
Source: | ||
| 11/9/2025 | Listed for sale | $409,000$257/sqft |
Source: | ||
Public tax history
Public tax history
Tax history is unavailable.BuyAbility℠ payment
Est. payment
$2,153/mo
Principal & interest
$1897
Property taxes
$256
Climate risks
Neighborhood: 73401
Nearby schools
GreatSchools rating
- 8/10Plainview Intermediate Elementary SchoolGrades: 3-5Distance: 0.4 mi
- 6/10Plainview Middle SchoolGrades: 6-8Distance: 0.4 mi
- 10/10Plainview High SchoolGrades: 9-12Distance: 0.4 mi
Schools provided by the listing agent
- Elementary: Plainview
- High: Plainview
- District: Plainview
Source: MLS Technology, Inc.. This data may not be complete. We recommend contacting the local school district to confirm school assignments for this home.
