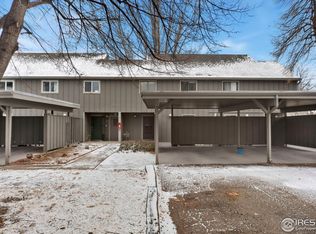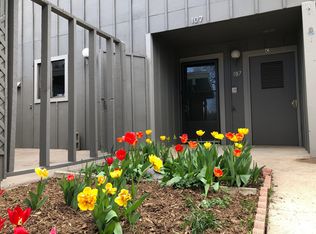Sold for $329,000
$329,000
809 E Drake Rd #D-104, Fort Collins, CO 80525
3beds
1,331sqft
Condominium
Built in 1974
-- sqft lot
$320,700 Zestimate®
$247/sqft
$2,050 Estimated rent
Home value
$320,700
$305,000 - $337,000
$2,050/mo
Zestimate® history
Loading...
Owner options
Explore your selling options
What's special
SAVE ON YOUR MORTGAGE! This property qualifies for a mortgage interest rate buydown for the first year of the loan using preferred lender. Move in ready end unit! Perfect location in central Fort Collins. The condo features a modern kitchen with quartz countertops, stainless-steel appliances and pantry. All kitchen appliances are included. Modern luxury vinyl plank flooring throughout. Separate dining room, newly painted interior, and maintenance-free living with upper-level laundry. The patio features a covered pergola that backs up to a large private greenbelt surrounded by mature and beautiful trees. Covered car port right out the front door and storage shed in enclosed fenced area. Unit is located by the pool, tennis courts and clubhouse. Heat, water, sewer, trash, lawn care, snow removal, exterior maintenance, pool, clubhouse, and tennis courts are conveniently covered by HOA. You're only responsible for the electric bill. Located near Sprouts, Starbucks, Rise, and much more! FHA approved. Home is ready for its new buyer.
Zillow last checked: 8 hours ago
Listing updated: October 20, 2025 at 06:56pm
Listed by:
Julie DeWitt 9705565885,
Resident Realty
Bought with:
Christopher Dulawan, 100072884
eXp Realty - Hub
Source: IRES,MLS#: 1026866
Facts & features
Interior
Bedrooms & bathrooms
- Bedrooms: 3
- Bathrooms: 2
- 3/4 bathrooms: 1
- 1/2 bathrooms: 1
- Main level bathrooms: 1
Primary bedroom
- Description: Carpet
- Features: Shared Primary Bath
- Level: Upper
- Area: 154 Square Feet
- Dimensions: 11 x 14
Bedroom 2
- Description: Carpet
- Level: Upper
- Area: 132 Square Feet
- Dimensions: 11 x 12
Bedroom 3
- Description: Carpet
- Level: Upper
- Area: 108 Square Feet
- Dimensions: 9 x 12
Dining room
- Description: Luxury Vinyl
- Level: Main
Kitchen
- Description: Luxury Vinyl
- Level: Main
- Area: 80 Square Feet
- Dimensions: 8 x 10
Laundry
- Level: Upper
Living room
- Description: Luxury Vinyl
- Level: Main
- Area: 176 Square Feet
- Dimensions: 11 x 16
Heating
- Hot Water, Baseboard
Cooling
- Ceiling Fan(s)
Appliances
- Included: Electric Range, Dishwasher, Refrigerator, Microwave, Disposal
Features
- Separate Dining Room
- Windows: Window Coverings
- Basement: None
- Has fireplace: No
- Fireplace features: None
- Common walls with other units/homes: End Unit
Interior area
- Total structure area: 1,331
- Total interior livable area: 1,331 sqft
- Finished area above ground: 1,331
- Finished area below ground: 0
Property
Parking
- Total spaces: 1
- Parking features: Garage, Carport
- Garage spaces: 1
- Has carport: Yes
- Details: Carport
Accessibility
- Accessibility features: Level Lot
Features
- Levels: Two
- Stories: 2
- Patio & porch: Patio
- Fencing: Fenced,Wood
Lot
- Features: Evergreen Trees, Level, Abuts Private Open Space, Paved, Curbs, Gutters, Sidewalks, Street Light
Details
- Additional structures: Storage
- Parcel number: R1054520
- Zoning: MMN
- Special conditions: Private Owner
Construction
Type & style
- Home type: Condo
- Architectural style: Contemporary
- Property subtype: Condominium
- Attached to another structure: Yes
Materials
- Frame
- Roof: Composition
Condition
- New construction: No
- Year built: 1974
Utilities & green energy
- Electric: City of FC
- Gas: HOA
- Sewer: Public Sewer
- Water: City
- Utilities for property: Electricity Available, Cable Available, High Speed Avail
Community & neighborhood
Security
- Security features: Fire Alarm
Community
- Community features: Clubhouse, Tennis Court(s), Pool
Location
- Region: Fort Collins
- Subdivision: Scotch Pines
HOA & financial
HOA
- Has HOA: Yes
- HOA fee: $531 monthly
- Services included: Common Amenities, Trash, Snow Removal, Maintenance Grounds, Utilities, Exterior Maintenance, Water, Heat, Sewer
- Association name: Scotch Pines Condo Association
- Association phone: 970-223-5000
Other
Other facts
- Listing terms: Cash,Conventional,FHA,VA Loan
- Road surface type: Asphalt
Price history
| Date | Event | Price |
|---|---|---|
| 4/14/2025 | Sold | $329,000$247/sqft |
Source: | ||
| 3/2/2025 | Pending sale | $329,000$247/sqft |
Source: | ||
| 2/21/2025 | Listed for sale | $329,000+29%$247/sqft |
Source: | ||
| 1/30/2019 | Sold | $255,000$192/sqft |
Source: | ||
| 12/10/2018 | Listed for sale | $255,000+0.4%$192/sqft |
Source: HomeSmart Realty Group-LVLD #868139 Report a problem | ||
Public tax history
| Year | Property taxes | Tax assessment |
|---|---|---|
| 2024 | $1,688 -1.4% | $22,177 -1% |
| 2023 | $1,712 -1% | $22,393 +23.5% |
| 2022 | $1,730 +2.6% | $18,126 -2.8% |
Find assessor info on the county website
Neighborhood: Scoth Pines
Nearby schools
GreatSchools rating
- 8/10O'Dea Elementary SchoolGrades: K-5Distance: 0.5 mi
- 6/10Boltz Middle SchoolGrades: 6-8Distance: 0.6 mi
- 8/10Fort Collins High SchoolGrades: 9-12Distance: 1.6 mi
Schools provided by the listing agent
- Elementary: Odea
- Middle: Boltz
- High: Ft Collins
Source: IRES. This data may not be complete. We recommend contacting the local school district to confirm school assignments for this home.
Get a cash offer in 3 minutes
Find out how much your home could sell for in as little as 3 minutes with a no-obligation cash offer.
Estimated market value$320,700
Get a cash offer in 3 minutes
Find out how much your home could sell for in as little as 3 minutes with a no-obligation cash offer.
Estimated market value
$320,700

