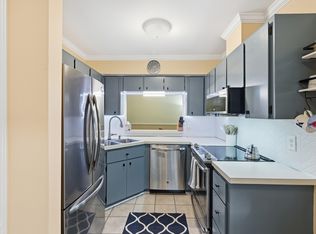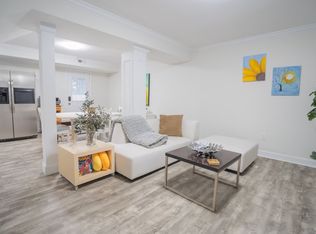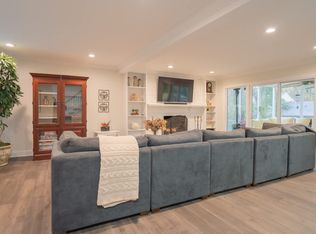Sold for $475,000
$475,000
809 Silver Leaf Pl, Raleigh, NC 27609
4beds
2,020sqft
Single Family Residence, Residential
Built in 1973
0.31 Acres Lot
$545,600 Zestimate®
$235/sqft
$2,424 Estimated rent
Home value
$545,600
$507,000 - $584,000
$2,424/mo
Zestimate® history
Loading...
Owner options
Explore your selling options
What's special
Impressive 2,020 square foot split-level residence featuring 4 bedrooms and 2.5 bathrooms, nestled in a prime Midtown locale. Stroll to Cedar Hills Park, offering tennis courts and a playground for outdoor enjoyment. North Hills is a mere 1.5 miles away, and you'll find convenient access to Quail Corners, an array of shopping, and diverse dining options. Inside, you'll be greeted by the warmth of beautiful hardwood flooring that graces the living room, dining area, and kitchen. The entire interior has been adorned with fresh paint, and the rooms exude a spacious ambiance. Step outdoors onto the generously sized wooden deck or onto the patio, creating the perfect setting for both entertainment and relaxation. This home boasts a 2023 roof with 50-year warranty and a 2018 HVAC system. It's poised for your personal touches to transform it into your dream residence. Make it your own today! No HOA. Professional photos to be provided 11/3/2023.
Zillow last checked: 8 hours ago
Listing updated: October 27, 2025 at 11:58pm
Listed by:
Carol Woodyard 919-795-3418,
Keller Williams Realty
Bought with:
Dale Moody, 275028
Cornerstone Properties
Source: Doorify MLS,MLS#: 2540332
Facts & features
Interior
Bedrooms & bathrooms
- Bedrooms: 4
- Bathrooms: 3
- Full bathrooms: 2
- 1/2 bathrooms: 1
Heating
- Forced Air, Natural Gas
Cooling
- Central Air, Electric
Appliances
- Included: Dishwasher, Dryer, Electric Range, Gas Water Heater, Plumbed For Ice Maker, Range, Range Hood, Refrigerator, Self Cleaning Oven, Washer
- Laundry: Electric Dryer Hookup, Laundry Room
Features
- Bathtub/Shower Combination, Ceiling Fan(s), Entrance Foyer, Master Downstairs, Walk-In Shower
- Flooring: Carpet, Combination, Wood
- Windows: Blinds
- Number of fireplaces: 1
- Fireplace features: Family Room, Gas, Gas Log, Gas Starter
Interior area
- Total structure area: 2,020
- Total interior livable area: 2,020 sqft
- Finished area above ground: 1,323
- Finished area below ground: 697
Property
Parking
- Parking features: Concrete, Driveway
Features
- Levels: Multi/Split
- Patio & porch: Deck, Patio, Porch
- Has view: Yes
Lot
- Size: 0.31 Acres
- Dimensions: .31
- Features: Cul-De-Sac
Details
- Parcel number: 1716173750
Construction
Type & style
- Home type: SingleFamily
- Architectural style: Traditional
- Property subtype: Single Family Residence, Residential
Materials
- Brick, Masonite
Condition
- New construction: No
- Year built: 1973
Utilities & green energy
- Sewer: Public Sewer
- Water: Public
- Utilities for property: Cable Available
Community & neighborhood
Location
- Region: Raleigh
- Subdivision: Cedar Hills Estates
HOA & financial
HOA
- Has HOA: No
Price history
| Date | Event | Price |
|---|---|---|
| 1/2/2024 | Sold | $475,000-4.8%$235/sqft |
Source: | ||
| 12/3/2023 | Pending sale | $499,000$247/sqft |
Source: | ||
| 11/21/2023 | Contingent | $499,000$247/sqft |
Source: | ||
| 11/3/2023 | Listed for sale | $499,000$247/sqft |
Source: | ||
Public tax history
| Year | Property taxes | Tax assessment |
|---|---|---|
| 2025 | $4,340 +0.4% | $495,396 |
| 2024 | $4,323 +48.6% | $495,396 +86.9% |
| 2023 | $2,909 +7.6% | $265,010 |
Find assessor info on the county website
Neighborhood: North Raleigh
Nearby schools
GreatSchools rating
- 6/10Green ElementaryGrades: PK-5Distance: 1.1 mi
- 5/10Carroll MiddleGrades: 6-8Distance: 1.5 mi
- 6/10Sanderson HighGrades: 9-12Distance: 1.3 mi
Schools provided by the listing agent
- Elementary: Wake County Schools
- Middle: Wake County Schools
- High: Wake County Schools
Source: Doorify MLS. This data may not be complete. We recommend contacting the local school district to confirm school assignments for this home.
Get a cash offer in 3 minutes
Find out how much your home could sell for in as little as 3 minutes with a no-obligation cash offer.
Estimated market value$545,600
Get a cash offer in 3 minutes
Find out how much your home could sell for in as little as 3 minutes with a no-obligation cash offer.
Estimated market value
$545,600


