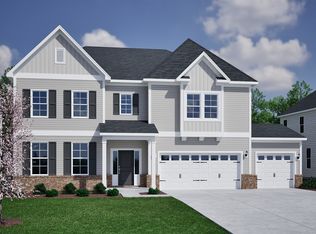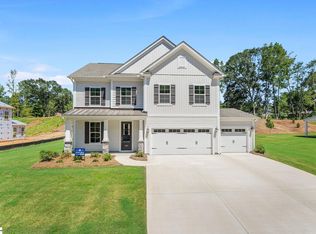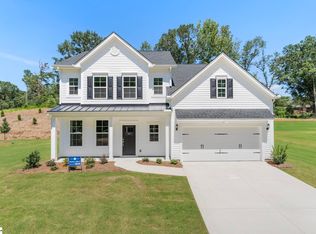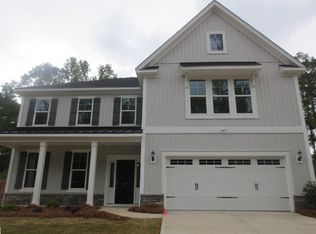Sold for $402,000 on 08/07/25
$402,000
809 Weathered Oak Way, Anderson, SC 29621
3beds
2,020sqft
Single Family Residence
Built in 2025
0.46 Acres Lot
$411,000 Zestimate®
$199/sqft
$2,389 Estimated rent
Home value
$411,000
$345,000 - $489,000
$2,389/mo
Zestimate® history
Loading...
Owner options
Explore your selling options
What's special
NO HOA!!! NO HOA!!! NO HOA!!! Quick Move-In..........
Welcome to the Cumberland floor plan, a beautifully crafted 1-story, 3-bedroom, 2-bathroom Craftsman-style home situated on lot 106 in the coveted Windsor Forest community of Anderson, SC. This residence impresses with its timeless architectural shingles, durable vinyl siding, luxury vinyl flooring, and plush carpeting. The heart of the home is a spacious kitchen featuring gleaming quartz countertops, double ovens, a gas stove, and brand-new appliances seamlessly connecting to an expansive sunroom and a sunlit enclosed porch. The inviting family room with a cozy fireplace and a dedicated office provides perfect spaces for relaxation and productivity. The luxurious primary suite boasts dual walk-in closets, double vanities, and a large, elegant shower, while two additional bedrooms and a full bathroom offer ample space for family or guests. A conveniently located laundry room adds to the thoughtful design.
This exceptional property includes an attached two-car garage for convenience and an underground irrigation system to maintain the pristine landscaping. With no HOA, enjoy the freedom to live on your terms while soaking in the serenity of Windsor Forest.
Nestled on a spacious wooded lot, this home offers the perfect balance of tranquility and accessibility. The Cumberland floor plan delivers luxury, comfort, and a picturesque setting.
Zillow last checked: 8 hours ago
Listing updated: August 08, 2025 at 04:13am
Listed by:
Mehri Bradford 864-373-8626,
Clayton Properties Group DBA - Mungo Homes
Bought with:
Berenice Ramage, 48619
Western Upstate Keller William
Source: WUMLS,MLS#: 20285053 Originating MLS: Western Upstate Association of Realtors
Originating MLS: Western Upstate Association of Realtors
Facts & features
Interior
Bedrooms & bathrooms
- Bedrooms: 3
- Bathrooms: 2
- Full bathrooms: 2
- Main level bathrooms: 2
- Main level bedrooms: 3
Primary bedroom
- Level: Main
- Dimensions: 14x15
Bedroom 2
- Level: Main
- Dimensions: 12x10
Bedroom 3
- Level: Main
- Dimensions: 10x12
Garage
- Level: Main
- Dimensions: 20x20
Kitchen
- Features: Eat-in Kitchen
- Level: Main
- Dimensions: 13x11
Living room
- Level: Main
- Dimensions: 16x22
Office
- Level: Main
- Dimensions: 14x11
Heating
- Central, Forced Air, Gas
Cooling
- Central Air, Forced Air
Appliances
- Included: Double Oven, Dishwasher, Gas Cooktop, Disposal, Gas Range, Microwave, Tankless Water Heater
- Laundry: Washer Hookup, Electric Dryer Hookup
Features
- Tray Ceiling(s), Dual Sinks, Fireplace, High Ceilings, Bath in Primary Bedroom, Main Level Primary, Pull Down Attic Stairs, Quartz Counters, Smooth Ceilings, Shower Only, Solid Surface Counters, Separate Shower, Cable TV, Vaulted Ceiling(s), Walk-In Closet(s), Walk-In Shower, Breakfast Area
- Flooring: Carpet, Luxury Vinyl Plank
- Basement: None
- Has fireplace: Yes
- Fireplace features: Gas, Gas Log, Option
Interior area
- Total structure area: 2,020
- Total interior livable area: 2,020 sqft
- Finished area above ground: 2,020
- Finished area below ground: 0
Property
Parking
- Total spaces: 2
- Parking features: Attached, Garage, Garage Door Opener
- Attached garage spaces: 2
Accessibility
- Accessibility features: Low Threshold Shower
Features
- Levels: One
- Stories: 1
Lot
- Size: 0.46 Acres
- Features: City Lot, Subdivision, Wooded
Details
- Parcel number: TBD
Construction
Type & style
- Home type: SingleFamily
- Architectural style: Craftsman,Traditional
- Property subtype: Single Family Residence
Materials
- Vinyl Siding
- Foundation: Slab
- Roof: Architectural,Shingle
Condition
- Under Construction
- Year built: 2025
Details
- Builder name: Mungo Homes
Utilities & green energy
- Sewer: Public Sewer
- Water: Public
- Utilities for property: Electricity Available, Natural Gas Available, Sewer Available, Water Available, Cable Available, Underground Utilities
Community & neighborhood
Security
- Security features: Smoke Detector(s)
Community
- Community features: Common Grounds/Area
Location
- Region: Anderson
- Subdivision: Windsor Forest
HOA & financial
HOA
- Has HOA: No
- Services included: None
Other
Other facts
- Listing agreement: Exclusive Right To Sell
Price history
| Date | Event | Price |
|---|---|---|
| 8/7/2025 | Sold | $402,000-1.7%$199/sqft |
Source: | ||
| 7/11/2025 | Pending sale | $409,000$202/sqft |
Source: | ||
| 5/13/2025 | Price change | $409,000-2.3%$202/sqft |
Source: | ||
| 5/9/2025 | Price change | $418,730+0.2%$207/sqft |
Source: | ||
| 3/16/2025 | Price change | $418,000-0.1%$207/sqft |
Source: | ||
Public tax history
Tax history is unavailable.
Neighborhood: 29621
Nearby schools
GreatSchools rating
- 6/10Concord Elementary SchoolGrades: PK-5Distance: 1.2 mi
- 7/10Mccants Middle SchoolGrades: 6-8Distance: 2.2 mi
- 8/10T. L. Hanna High SchoolGrades: 9-12Distance: 2.4 mi
Schools provided by the listing agent
- Elementary: Concord Elem
- Middle: Mccants Middle
- High: Tl Hanna High
Source: WUMLS. This data may not be complete. We recommend contacting the local school district to confirm school assignments for this home.

Get pre-qualified for a loan
At Zillow Home Loans, we can pre-qualify you in as little as 5 minutes with no impact to your credit score.An equal housing lender. NMLS #10287.
Sell for more on Zillow
Get a free Zillow Showcase℠ listing and you could sell for .
$411,000
2% more+ $8,220
With Zillow Showcase(estimated)
$419,220


