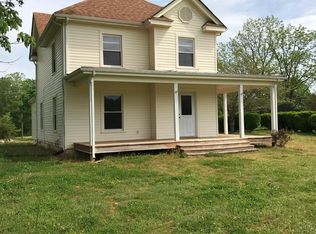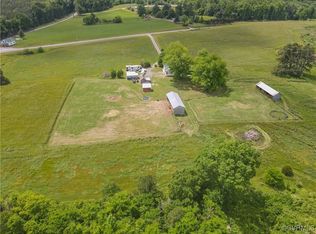Sold for $332,000 on 08/13/24
$332,000
8090 Hungarytown Rd, Crewe, VA 23930
3beds
1,928sqft
Single Family Residence
Built in 1993
-- sqft lot
$344,500 Zestimate®
$172/sqft
$2,002 Estimated rent
Home value
$344,500
Estimated sales range
Not available
$2,002/mo
Zestimate® history
Loading...
Owner options
Explore your selling options
What's special
Come enjoy the Privacy, Peace and Tranquility of Country Living! This charming Cedar siding ranch home features 1928 square feet of living space, a country front porch, a huge back deck, a metal roof, and sits on 5 acres. As you walk in through the gorgeous double doors, you are greeted with a large family room with tall ceilings, LVP flooring, a ceiling fan, stone fireplace, skylights and a sliding door to the wonderful back deck. The open concept kitchen & dining area are just off of the family room w/ LVP flooring, lots of wood cabinets / pantry cabinet, ceiling fans, and a bay window. The stove, refrigerator, and dishwasher (2024) convey with the home. The primary bedroom also has a skylight, carpeting, ceiling fan, and his & her closets. The primary ensuite bath has a jetted tub, shower, single vanity and LVP flooring. Two additional bedrooms on the opposite side of the house allow for privacy and feature carpeting, ceiling fans, and closet space (front bedroom has a bay window). There is a shared full hall bathroom with a tub, toilet, and single vanity. The utility room features LVP flooring, washer & dryer hook-ups, water heater (2023), and a door to the back deck. The Huge back deck (12X 30) makes an awesome entertaining space. The back yard is fenced and conveys with a rabbit coop & the large carport. The home has a whole house water filter and a generator that convey as well. The seller will provide an AHS home warranty. The home is being sold “As-Is” and inspections are for informational purposes only. Underground propane tank is rented from Parker Oil.
Zillow last checked: 8 hours ago
Listing updated: March 13, 2025 at 01:00pm
Listed by:
Julie Harvie 804-839-2646,
Commonwealth Real Estate Co
Bought with:
Anita Williamson, 0225223947
James River Realty Group LLC
Source: CVRMLS,MLS#: 2415544 Originating MLS: Central Virginia Regional MLS
Originating MLS: Central Virginia Regional MLS
Facts & features
Interior
Bedrooms & bathrooms
- Bedrooms: 3
- Bathrooms: 2
- Full bathrooms: 2
Primary bedroom
- Description: Carpet, skylight, ceiling fan, his & her closets
- Level: First
- Dimensions: 0 x 0
Bedroom 2
- Description: carpet, ceiling fan, closet
- Level: First
- Dimensions: 0 x 0
Bedroom 3
- Description: carpet, ceiling fan, closet
- Level: First
- Dimensions: 0 x 0
Dining room
- Description: LVP, ceiling fans, bay window
- Level: First
- Dimensions: 0 x 0
Family room
- Description: LVP, skylight, fireplace, ceiling fan
- Level: First
- Dimensions: 0 x 0
Other
- Description: Tub & Shower
- Level: First
Kitchen
- Description: LVP, ceiling fan, wood cabinets, appliance
- Level: First
- Dimensions: 0 x 0
Laundry
- Description: washer & dryer Hook-up
- Level: First
- Dimensions: 0 x 0
Heating
- Electric, Forced Air, Heat Pump, Propane
Cooling
- Central Air
Features
- Flooring: Partially Carpeted, Vinyl
- Has basement: No
- Attic: Pull Down Stairs
Interior area
- Total interior livable area: 1,928 sqft
- Finished area above ground: 1,928
Property
Features
- Levels: One
- Stories: 1
- Pool features: None
Details
- Parcel number: 47 59
Construction
Type & style
- Home type: SingleFamily
- Architectural style: Ranch
- Property subtype: Single Family Residence
Materials
- Cedar, Frame, Wood Siding
- Roof: Metal
Condition
- Resale
- New construction: No
- Year built: 1993
Utilities & green energy
- Sewer: Septic Tank
- Water: Well
Community & neighborhood
Location
- Region: Crewe
- Subdivision: None
Other
Other facts
- Ownership: Individuals
- Ownership type: Sole Proprietor
Price history
| Date | Event | Price |
|---|---|---|
| 8/13/2024 | Sold | $332,000+0.6%$172/sqft |
Source: | ||
| 7/17/2024 | Pending sale | $330,000$171/sqft |
Source: | ||
| 7/1/2024 | Listed for sale | $330,000+10%$171/sqft |
Source: | ||
| 9/15/2023 | Sold | $300,000-8.8%$156/sqft |
Source: | ||
| 8/15/2023 | Pending sale | $329,000$171/sqft |
Source: | ||
Public tax history
| Year | Property taxes | Tax assessment |
|---|---|---|
| 2024 | $1,004 +31.1% | $223,200 +39.8% |
| 2023 | $766 | $159,600 |
| 2022 | $766 | $159,600 |
Find assessor info on the county website
Neighborhood: 23930
Nearby schools
GreatSchools rating
- 3/10Nottoway Intermediate SchoolGrades: 5-6Distance: 4.7 mi
- 3/10Nottoway Middle SchoolGrades: 7-8Distance: 4.8 mi
- 2/10Nottoway High SchoolGrades: 9-12Distance: 4.8 mi
Schools provided by the listing agent
- Elementary: Crewe
- Middle: Nottoway
- High: Nottoway
Source: CVRMLS. This data may not be complete. We recommend contacting the local school district to confirm school assignments for this home.

Get pre-qualified for a loan
At Zillow Home Loans, we can pre-qualify you in as little as 5 minutes with no impact to your credit score.An equal housing lender. NMLS #10287.
Sell for more on Zillow
Get a free Zillow Showcase℠ listing and you could sell for .
$344,500
2% more+ $6,890
With Zillow Showcase(estimated)
$351,390
