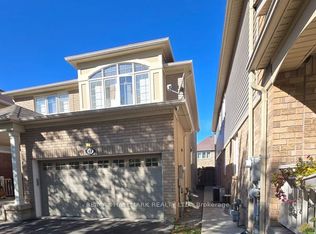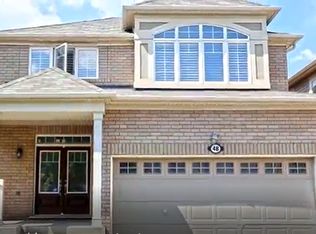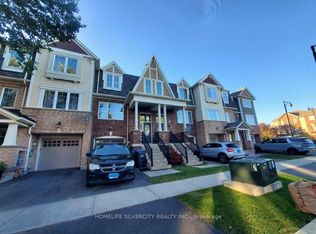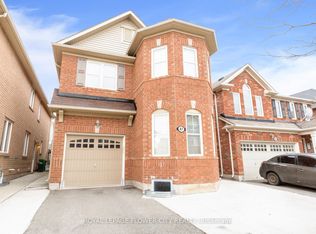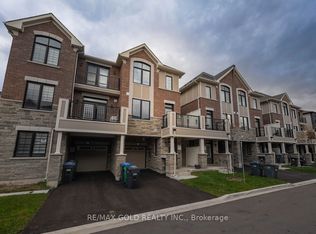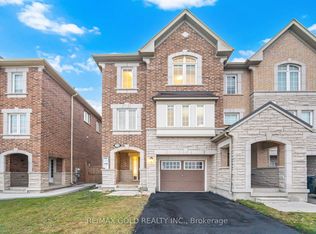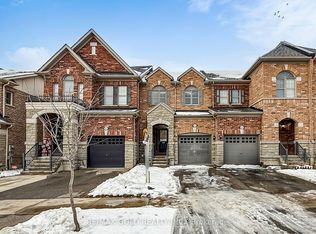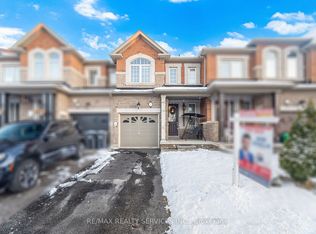Client Remarks Excellent transit-oriented location: described as "just steps from Mount Pleasant GO Station, Creditview, Sandalwood Park and nearby amenities". Open, bright living space over three levels, with good natural light and modern kitchen finish (stainless steel appliances, ceramic-glass backsplash). Square Yards Finished basement with walk-out to backyard and secondary exit adds flexibility (recreation space / potential home-office)Private driveway + single-car garage adds convenience and value (often a plus in townhome settings) Freehold townhouse (so no condo/maintenance fees typically associated)
For sale
C$740,000
81 Bevington Rd, Brampton, ON L7A 0R7
3beds
3baths
Townhouse
Built in ----
1,519.29 Square Feet Lot
$-- Zestimate®
C$--/sqft
C$-- HOA
What's special
Good natural lightModern kitchen finishStainless steel appliancesCeramic-glass backsplashPrivate drivewaySingle-car garage
- 32 days |
- 15 |
- 1 |
Zillow last checked: 8 hours ago
Listing updated: December 04, 2025 at 06:31am
Listed by:
RE/MAX GOLD REALTY INC.
Source: TRREB,MLS®#: W12578572 Originating MLS®#: Toronto Regional Real Estate Board
Originating MLS®#: Toronto Regional Real Estate Board
Facts & features
Interior
Bedrooms & bathrooms
- Bedrooms: 3
- Bathrooms: 3
Primary bedroom
- Level: Second
- Dimensions: 5.09 x 3.34
Bedroom 2
- Level: Second
- Dimensions: 3.7 x 2.58
Bedroom 3
- Level: Second
- Dimensions: 4.04 x 2.63
Breakfast
- Level: Main
- Dimensions: 5.6 x 3.04
Dining room
- Level: Main
- Dimensions: 5.28 x 4.37
Foyer
- Level: Main
- Dimensions: 2.57 x 2.12
Kitchen
- Level: Main
- Dimensions: 5.6 x 3.04
Laundry
- Level: Basement
- Dimensions: 4.28 x 2.17
Living room
- Level: Main
- Dimensions: 5.28 x 4.37
Recreation
- Level: Basement
- Dimensions: 6.35 x 2.99
Heating
- Forced Air, Gas
Cooling
- Central Air
Features
- Other
- Basement: Finished with Walk-Out,Full
- Has fireplace: No
Interior area
- Living area range: 1100-1500 null
Property
Parking
- Total spaces: 2
- Parking features: Private
- Has garage: Yes
Features
- Stories: 3
- Pool features: None
Lot
- Size: 1,519.29 Square Feet
Details
- Parcel number: 143640637
Construction
Type & style
- Home type: Townhouse
- Property subtype: Townhouse
Materials
- Brick, Stucco (Plaster)
- Foundation: Concrete
- Roof: Asphalt Shingle
Utilities & green energy
- Sewer: Sewer
Community & HOA
Location
- Region: Brampton
Financial & listing details
- Annual tax amount: C$5,091
- Date on market: 11/26/2025
RE/MAX GOLD REALTY INC.
By pressing Contact Agent, you agree that the real estate professional identified above may call/text you about your search, which may involve use of automated means and pre-recorded/artificial voices. You don't need to consent as a condition of buying any property, goods, or services. Message/data rates may apply. You also agree to our Terms of Use. Zillow does not endorse any real estate professionals. We may share information about your recent and future site activity with your agent to help them understand what you're looking for in a home.
Price history
Price history
Price history is unavailable.
Public tax history
Public tax history
Tax history is unavailable.Climate risks
Neighborhood: Fletcher's Meadow
Nearby schools
GreatSchools rating
No schools nearby
We couldn't find any schools near this home.
- Loading
