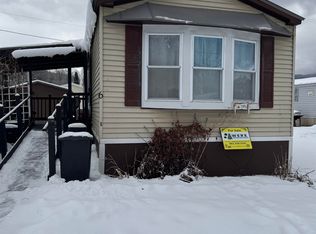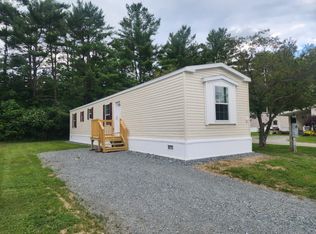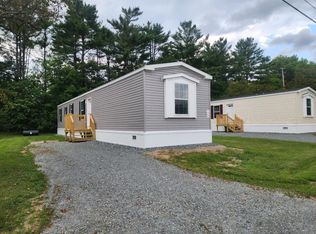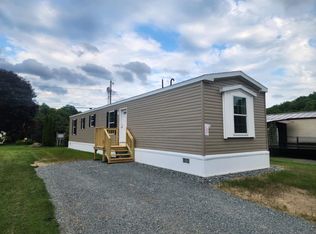Closed
Listed by:
Owen T Loughan,
Westside Real Estate 802-438-5341,
Melissa J Loughan,
Westside Real Estate
Bought with: Westside Real Estate
$62,500
81 Cramton Road #2, Castleton, VT 05735
3beds
924sqft
Manufactured Home
Built in 1981
-- sqft lot
$62,600 Zestimate®
$68/sqft
$1,968 Estimated rent
Home value
$62,600
Estimated sales range
Not available
$1,968/mo
Zestimate® history
Loading...
Owner options
Explore your selling options
What's special
CASTLETON: 1981 Single-wide, with spacious bedrooms to go along with the one and a half bathrooms! New metal roof installed in 2019, new hot water heater in 2023, and all Vinyl replaced windows making the comfortable property efficient. Lots of natural light and country views. Contingent on buyer being approved for lease, $495/month, credit score 680+, no dogs, maximum of 4 occupants, trailer intended to stay on lot. Mobile home park has the right of first refusal. Property being sold in "as is" and "where is" condition. Cash buyers (no financing). Within walking distance to Village of Castleton. Close to Rutland, Fair Haven, New York, Lake Bomoseen and Vermont State University.
Zillow last checked: 8 hours ago
Listing updated: October 31, 2025 at 05:01pm
Listed by:
Owen T Loughan,
Westside Real Estate 802-438-5341,
Melissa J Loughan,
Westside Real Estate
Bought with:
Melissa J Loughan
Westside Real Estate
Source: PrimeMLS,MLS#: 5028145
Facts & features
Interior
Bedrooms & bathrooms
- Bedrooms: 3
- Bathrooms: 2
- Full bathrooms: 1
- 1/2 bathrooms: 1
Heating
- Kerosene, Forced Air
Cooling
- None
Appliances
- Included: Refrigerator, Electric Stove
- Laundry: Laundry Hook-ups, 1st Floor Laundry
Features
- Flooring: Carpet, Vinyl
- Has basement: No
Interior area
- Total structure area: 924
- Total interior livable area: 924 sqft
- Finished area above ground: 924
- Finished area below ground: 0
Property
Parking
- Parking features: Gravel, Driveway
- Has uncovered spaces: Yes
Features
- Levels: One
- Stories: 1
- Exterior features: Deck
Lot
- Features: Interior Lot, In Town
Details
- Zoning description: Residential
Construction
Type & style
- Home type: MobileManufactured
- Property subtype: Manufactured Home
Materials
- Vinyl Siding
- Foundation: Other, Skirted
- Roof: Metal
Condition
- New construction: No
- Year built: 1981
Utilities & green energy
- Electric: Circuit Breakers
- Sewer: Community
- Utilities for property: Cable Available
Community & neighborhood
Location
- Region: Castleton
HOA & financial
Other financial information
- Additional fee information: Fee: $495
Other
Other facts
- Road surface type: Gravel
Price history
| Date | Event | Price |
|---|---|---|
| 10/31/2025 | Sold | $62,500$68/sqft |
Source: | ||
| 6/22/2025 | Contingent | $62,500$68/sqft |
Source: | ||
| 4/25/2025 | Price change | $62,500-3.7%$68/sqft |
Source: | ||
| 2/25/2025 | Price change | $64,900-7.2%$70/sqft |
Source: | ||
| 1/31/2025 | Price change | $69,900+16.5%$76/sqft |
Source: | ||
Public tax history
Tax history is unavailable.
Neighborhood: 05735
Nearby schools
GreatSchools rating
- 7/10Castleton Elementary SchoolGrades: PK-6Distance: 2.5 mi
- NACastleton Village SchoolGrades: 6-8Distance: 0.8 mi
- 3/10Fair Haven Uhsd #16Grades: 7-12Distance: 5.4 mi
Schools provided by the listing agent
- Elementary: Castleton Elementary School
- High: Fair Haven UHSD #16
- District: CastletonHubbardton USD 4
Source: PrimeMLS. This data may not be complete. We recommend contacting the local school district to confirm school assignments for this home.



