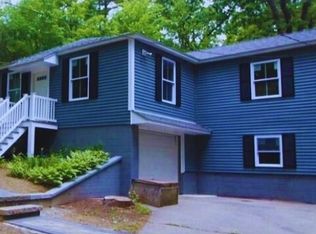Welcome to your new home and outdoor retreat! This better-than-new and meticulously maintained colonial home sits on over 4.5 acres of land with gorgeous views that provide the feel of the outdoors while maintaining access to I-93/I-95 for commuters and up-and-coming local shopping! Built in 2016, this home provides new-construction amenities such as an oversized 2-car garage for keeping your car out of the weather, a large fenced yard with an in-ground irrigation system to maintain the lush grass, a warm gas fireplace for cold winter days and an elevated deck to overlook the expansive back yard that borders the 99-acre Windham town forest. The chefâs kitchen boasts all top-end stainless steel appliances, quality cabinetry with soft close doors and drawers, beautiful white quartz countertops, an oversized sink, and plenty of workspace for hosting. Upstairs there are three bedrooms, including a Master bedroom with a beautiful walk in closet furnished by Boston Closets. The walk-up 3rd story is a large un-finished space and provides plenty of opportunity for expansion due to forethought of the 4-bedroom septic system design. This home features a Rheem high-efficiency propane furnace with whole-home air conditioning for those hot summer days and a Rinnai tankless propane water heater for endless on-demand hot water. Plenty of outdoor storage space with two beautiful large sheds for storing your tools and toys. Showings begin at the Open House Saturday February 15th.
This property is off market, which means it's not currently listed for sale or rent on Zillow. This may be different from what's available on other websites or public sources.
