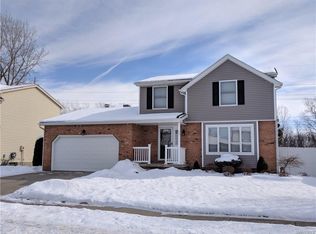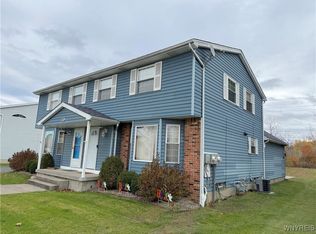Closed
Zestimate®
$349,900
81 Hillpine Rd, Buffalo, NY 14227
3beds
1,629sqft
Single Family Residence
Built in 1987
9,147.6 Square Feet Lot
$349,900 Zestimate®
$215/sqft
$2,379 Estimated rent
Home value
$349,900
$332,000 - $367,000
$2,379/mo
Zestimate® history
Loading...
Owner options
Explore your selling options
What's special
IMMACULATE! UPDATED! Come and see for yourself - this house will impress! Original owners have maintained this home inside and out! Immediately you will fall in love with the front exterior - with the classic look of the stamped concrete driveway, lush grass and polished landscaping heading to the front door. Inside is a welcoming entranceway that leads to bright Living Room, that has built in shelving (currently being used as a Den). The updated Kitchen has gorgeous cabinetry and plenty of Corian counterspace. Steps away from the Kitchen Island is an open formal Dining Room area (plenty of room for oversized table, hutch, etc). The Family Room has a vaulted ceiling, large windows and wood-burning fireplace (nrtc). The half bath completes the main floor and upstairs is 3 large bedrooms with large full bath. The Primary bedroom is full of character - including handmade doors for the expanded closet (be on the lookout there are a ton of personal touched throughout - including a lot of cabinetry built by the owner! This is the one-of-a-kind attention that shows throughout.) The basement is sectioned off into storage, a laundry room and partially finished space (currently used as wood-working area). The attached 2 car garage has hot & cold water access and shows well with the epoxy flooring! The outside is the showstopper - covered rear porch leading to a separate concrete stone patio, lush greenspace and picturesque pond. The gardens are in full bloom with tons of perennials and the fully fenced vinyl fencing is perfect for privacy. The house also has a shed (located in rear of yard behind fence) and you will get peace of mind with the whole house generator. Updated everywhere including roof (tear off in 2002), furnace, central air hot water tank, sump pump with water back-up, double insulation in attic, windows, doors and siding. One word to describe this home is loved. Square footage is reported through Matterport floorplan. Showings start on Saturday, Sept 20 at 10:00.
Zillow last checked: 8 hours ago
Listing updated: December 23, 2025 at 09:18am
Listed by:
Erin E Murphy-Kubiak 716-208-5259,
REMAX North
Bought with:
Dana M David, 10401211343
Howard Hanna WNY Inc.
Source: NYSAMLSs,MLS#: B1639141 Originating MLS: Buffalo
Originating MLS: Buffalo
Facts & features
Interior
Bedrooms & bathrooms
- Bedrooms: 3
- Bathrooms: 2
- Full bathrooms: 1
- 1/2 bathrooms: 1
- Main level bathrooms: 1
Bedroom 1
- Level: Second
- Dimensions: 14.11 x 10.90
Bedroom 2
- Level: Second
- Dimensions: 13.70 x 10.90
Bedroom 3
- Level: Second
- Dimensions: 12.20 x 10.10
Dining room
- Level: First
- Dimensions: 11.00 x 10.90
Family room
- Level: First
- Dimensions: 19.30 x 13.30
Kitchen
- Level: First
- Dimensions: 15.20 x 11.00
Living room
- Level: First
- Dimensions: 15.10 x 12.70
Heating
- Gas, Forced Air
Cooling
- Central Air
Appliances
- Included: Appliances Negotiable, Gas Water Heater
- Laundry: In Basement
Features
- Ceiling Fan(s), Den, Separate/Formal Dining Room, Eat-in Kitchen, Separate/Formal Living Room, Kitchen Island, Natural Woodwork, Workshop
- Flooring: Laminate, Luxury Vinyl, Other, See Remarks, Varies
- Basement: Full,Partially Finished,Sump Pump
- Number of fireplaces: 1
Interior area
- Total structure area: 1,629
- Total interior livable area: 1,629 sqft
Property
Parking
- Total spaces: 2
- Parking features: Attached, Garage, Water Available, Garage Door Opener
- Attached garage spaces: 2
Accessibility
- Accessibility features: Other
Features
- Levels: Two
- Stories: 2
- Patio & porch: Deck, Patio
- Exterior features: Deck, Fully Fenced, Patio, Stamped Concrete Driveway, See Remarks
- Fencing: Full
Lot
- Size: 9,147 sqft
- Dimensions: 63 x 145
- Features: Near Public Transit, Rectangular, Rectangular Lot, Residential Lot
Details
- Additional structures: Shed(s), Storage
- Parcel number: 1430891141700003001000
- Special conditions: Standard
- Other equipment: Generator
Construction
Type & style
- Home type: SingleFamily
- Architectural style: Colonial,Two Story
- Property subtype: Single Family Residence
Materials
- Attic/Crawl Hatchway(s) Insulated, Brick, Frame, Vinyl Siding, Copper Plumbing
- Foundation: Poured
- Roof: Asphalt
Condition
- Resale
- Year built: 1987
Utilities & green energy
- Electric: Circuit Breakers
- Sewer: Connected
- Water: Connected, Public
- Utilities for property: Cable Available, Electricity Connected, Sewer Connected, Water Connected
Community & neighborhood
Location
- Region: Buffalo
Other
Other facts
- Listing terms: Cash,Conventional,FHA,VA Loan
Price history
| Date | Event | Price |
|---|---|---|
| 12/23/2025 | Sold | $349,900$215/sqft |
Source: | ||
| 11/12/2025 | Pending sale | $349,900$215/sqft |
Source: | ||
| 11/3/2025 | Contingent | $349,900$215/sqft |
Source: | ||
| 9/19/2025 | Listed for sale | $349,900$215/sqft |
Source: | ||
Public tax history
| Year | Property taxes | Tax assessment |
|---|---|---|
| 2024 | -- | $268,000 |
| 2023 | -- | $268,000 |
| 2022 | -- | $268,000 +14% |
Find assessor info on the county website
Neighborhood: 14227
Nearby schools
GreatSchools rating
- 5/10Union East Elementary SchoolGrades: PK-4Distance: 2.2 mi
- 4/10Cheektowaga Middle SchoolGrades: 5-8Distance: 2.4 mi
- 4/10Cheektowaga High SchoolGrades: 9-12Distance: 2.4 mi
Schools provided by the listing agent
- District: Cheektowaga
Source: NYSAMLSs. This data may not be complete. We recommend contacting the local school district to confirm school assignments for this home.

