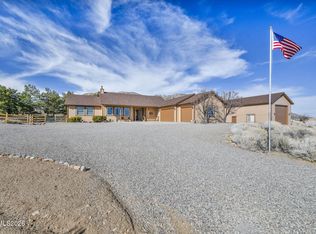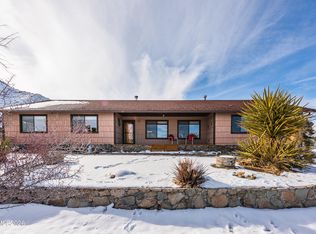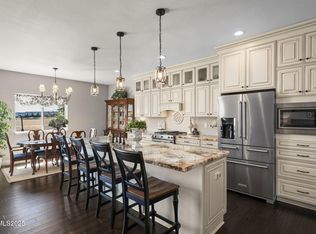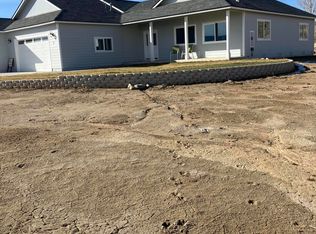Come see this 3 bedroom, 2 bath, with granite counters, 6-burner stove top w/ stainless steel hood. Country living on this beautiful stretch of acreage—your perfect escape from the rush of town. With room for horses, gardens, and endless views, this property is ready for you to create the ranch life you've always imagined. A 3150 sq. ft. detached shop built in 2000, gives you space for projects, storage, or hobbies, 2 additional lots included 70 Upper Colony and 72 Upper Colony for a total of 14.78 acres, new water heater placed in 2025 and has irrigation water rights see in doc section. The land itself offers the privacy and breathing room only wide-open country can provide. Build your dream home, start your homestead, or simply enjoy the peace of the land as it is. The sunsets are bigger out here—and so are the possibilities.
Active under contract-show
$799,999
81 Lower Colony Rd, Wellington, NV 89444
3beds
1,933sqft
Est.:
Single Family Residence
Built in 1993
14.78 Acres Lot
$773,900 Zestimate®
$414/sqft
$-- HOA
What's special
Detached shopRoom for horsesBeautiful stretch of acreageWide-open countryEndless viewsPrivacy and breathing roomGranite counters
- 180 days |
- 112 |
- 2 |
Zillow last checked: 8 hours ago
Listing updated: December 30, 2025 at 02:05pm
Listed by:
Lynette Kruger S.184524 775-690-9201,
Coldwell Banker Select RE M
Source: NNRMLS,MLS#: 250055070
Facts & features
Interior
Bedrooms & bathrooms
- Bedrooms: 3
- Bathrooms: 2
- Full bathrooms: 2
Heating
- Propane
Cooling
- Central Air
Appliances
- Included: Dishwasher, Disposal, Double Oven, Gas Cooktop, Gas Range, Microwave, Refrigerator
- Laundry: Cabinets, Laundry Area, Laundry Room
Features
- Breakfast Bar, Ceiling Fan(s), High Ceilings, Walk-In Closet(s)
- Flooring: Carpet, Ceramic Tile, Laminate, Wood
- Windows: Blinds, Double Pane Windows
- Number of fireplaces: 1
- Fireplace features: Wood Burning
- Common walls with other units/homes: No Common Walls
Interior area
- Total structure area: 1,933
- Total interior livable area: 1,933 sqft
Video & virtual tour
Property
Parking
- Total spaces: 6
- Parking features: Detached, Garage, Heated Garage
- Garage spaces: 6
Features
- Levels: One
- Stories: 1
- Exterior features: None
- Pool features: None
- Spa features: None
- Fencing: Partial
- Has view: Yes
- View description: Mountain(s), Valley
Lot
- Size: 14.78 Acres
- Features: Level, Sprinklers In Rear
Details
- Additional structures: Shed(s)
- Parcel number: 01035116
- Zoning: RR3
- Horses can be raised: Yes
Construction
Type & style
- Home type: SingleFamily
- Property subtype: Single Family Residence
Materials
- Foundation: Crawl Space
- Roof: Composition,Pitched,Shingle
Condition
- New construction: No
- Year built: 1993
Utilities & green energy
- Sewer: Septic Tank
- Water: Well
- Utilities for property: Cable Available, Electricity Connected, Internet Connected
Community & HOA
Community
- Security: Smoke Detector(s)
HOA
- Has HOA: No
Location
- Region: Wellington
Financial & listing details
- Price per square foot: $414/sqft
- Tax assessed value: $322,576
- Annual tax amount: $3,292
- Date on market: 8/26/2025
- Cumulative days on market: 184 days
- Listing terms: 1031 Exchange,Cash,Conventional,FHA,USDA Loan,VA Loan
Estimated market value
$773,900
$735,000 - $813,000
$2,293/mo
Price history
Price history
| Date | Event | Price |
|---|---|---|
| 12/30/2025 | Contingent | $799,999$414/sqft |
Source: | ||
| 10/30/2025 | Listed for sale | $799,999-3%$414/sqft |
Source: | ||
| 9/20/2025 | Contingent | $825,000$427/sqft |
Source: | ||
| 8/26/2025 | Listed for sale | $825,000$427/sqft |
Source: | ||
Public tax history
Public tax history
| Year | Property taxes | Tax assessment |
|---|---|---|
| 2025 | $3,233 +4.2% | $112,902 -1.9% |
| 2024 | $3,101 +5.6% | $115,080 +4.7% |
| 2023 | $2,937 +2.1% | $109,946 +23.3% |
| 2022 | $2,875 | $89,151 +1.6% |
| 2021 | -- | $87,776 +2.3% |
| 2020 | $2,764 | $85,836 +2.2% |
| 2019 | $2,764 +2.8% | $84,027 +13.9% |
| 2018 | $2,688 +3.1% | $73,783 -0.7% |
| 2017 | $2,606 +3.1% | $74,276 +6.4% |
| 2016 | $2,528 +3.8% | $69,824 +0.6% |
| 2015 | $2,435 +2.8% | $69,420 +6.4% |
| 2014 | $2,369 | $65,252 -2.4% |
| 2013 | -- | $66,854 |
| 2012 | -- | $66,854 -10.3% |
| 2011 | -- | $74,551 -9.9% |
| 2010 | -- | $82,703 -4.2% |
| 2009 | -- | $86,338 -8.3% |
| 2008 | -- | $94,125 +4% |
| 2007 | -- | $90,478 +0.9% |
| 2006 | -- | $89,685 +31.4% |
| 2004 | -- | $68,267 |
Find assessor info on the county website
BuyAbility℠ payment
Est. payment
$4,131/mo
Principal & interest
$3824
Property taxes
$307
Climate risks
Neighborhood: 89444
Nearby schools
GreatSchools rating
- 8/10Smith Valley SchoolsGrades: PK-12Distance: 3.9 mi
Schools provided by the listing agent
- Elementary: Smith Valley
- Middle: Smith Valley
- High: Smith Valley
Source: NNRMLS. This data may not be complete. We recommend contacting the local school district to confirm school assignments for this home.




