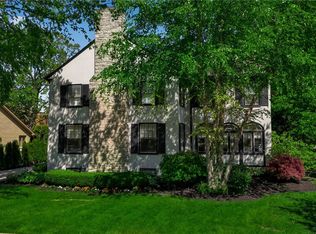Desirable Ranch on sought after Middlesex Road location. This three bedroom, one and half bath home also includes built-in pool and deep lot. Wonderful natural light in open living/dining room with corner fireplace. Kitchen overlooks family room featuring fireplace and ceiling to floor windows with views of the patio/pool and rear yard. Two car attached garage, loads of closets/storage. Convenient location, just steps from Delaware Park. 2020-06-09
This property is off market, which means it's not currently listed for sale or rent on Zillow. This may be different from what's available on other websites or public sources.
