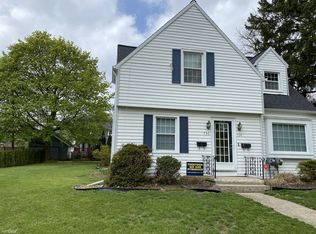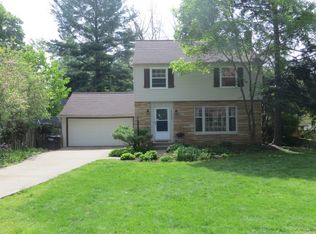Sold
$210,000
810 Briarcliff Rd, Jackson, MI 49203
3beds
1,619sqft
Single Family Residence
Built in 1950
7,840.8 Square Feet Lot
$229,800 Zestimate®
$130/sqft
$1,535 Estimated rent
Home value
$229,800
$218,000 - $241,000
$1,535/mo
Zestimate® history
Loading...
Owner options
Explore your selling options
What's special
CHARMING LOWER ESSEX HEIGHTS 1376 square foot ranch style home including 3 BRs, 1-1/2 BA, first flr laundry & partially finished basement. Step inside & you'll appreciate the pride of ownership shown for this home. Nicely painted walls in neutral colors to fit anyone's decor. Spacious living room & formal dining rms w/coved ceilings. Cheerful white remodeled kitchen w/complete kitchen & laundry appliance pkg. Primary BR has 1/2 bath. You'll love the 3 season rm opens to deck & fenced back yard. Rec rm, study/craft rm w/built-in desk & storage/utility rm in bsmt. 2015-2019; new windows, baths, deck & sidewalk. . LR & DR wood floor under carpet. Near schools, Betsy Butterfield, Ella Sharp & Cascade Parks. Area of lovely homes!
Zillow last checked: 8 hours ago
Listing updated: December 30, 2025 at 07:34am
Listed by:
DEBBIE CROWNOVER 517-262-3000,
RE/MAX MID-MICHIGAN R.E.
Bought with:
AJ Crownover, 6501361014
RE/MAX MID-MICHIGAN R.E.
Source: MichRIC,MLS#: 23012073
Facts & features
Interior
Bedrooms & bathrooms
- Bedrooms: 3
- Bathrooms: 2
- Full bathrooms: 1
- 1/2 bathrooms: 1
- Main level bedrooms: 3
Primary bedroom
- Level: Main
- Area: 121
- Dimensions: 11.00 x 11.00
Bedroom 2
- Level: Main
- Area: 110
- Dimensions: 10.00 x 11.00
Bedroom 3
- Level: Main
- Area: 143
- Dimensions: 11.00 x 13.00
Primary bathroom
- Level: Main
- Area: 21
- Dimensions: 3.00 x 7.00
Bathroom 2
- Level: Main
- Area: 49
- Dimensions: 7.00 x 7.00
Dining room
- Level: Main
- Area: 143
- Dimensions: 11.00 x 13.00
Family room
- Level: Basement
- Area: 135
- Dimensions: 9.00 x 15.00
Kitchen
- Level: Main
- Area: 126
- Dimensions: 9.00 x 14.00
Living room
- Level: Main
- Area: 315
- Dimensions: 15.00 x 21.00
Other
- Description: Foyer
- Level: Main
- Area: 16
- Dimensions: 4.00 x 4.00
Other
- Description: Sunroom
- Level: Main
- Area: 154
- Dimensions: 11.00 x 14.00
Workshop
- Level: Basement
- Area: 108
- Dimensions: 9.00 x 12.00
Heating
- Forced Air
Cooling
- Central Air
Appliances
- Included: Dryer, Microwave, Oven, Range, Refrigerator, Washer
Features
- Ceiling Fan(s)
- Flooring: Ceramic Tile
- Windows: Screens, Replacement, Window Treatments
- Basement: Crawl Space,Full
- Number of fireplaces: 1
- Fireplace features: Living Room
Interior area
- Total structure area: 1,376
- Total interior livable area: 1,619 sqft
- Finished area below ground: 243
Property
Parking
- Total spaces: 1
- Parking features: Detached, Garage Door Opener
- Garage spaces: 1
Features
- Stories: 1
Lot
- Size: 7,840 sqft
- Dimensions: 65 x 122
- Features: Level
Details
- Parcel number: 3304100000
- Zoning description: R-1
Construction
Type & style
- Home type: SingleFamily
- Architectural style: Ranch
- Property subtype: Single Family Residence
Materials
- Aluminum Siding
Condition
- New construction: No
- Year built: 1950
Details
- Warranty included: Yes
Utilities & green energy
- Sewer: Public Sewer
- Water: Public
- Utilities for property: Cable Connected
Community & neighborhood
Location
- Region: Jackson
Other
Other facts
- Listing terms: Cash,FHA,VA Loan,Conventional
- Road surface type: Paved
Price history
| Date | Event | Price |
|---|---|---|
| 6/12/2023 | Sold | $210,000-2.3%$130/sqft |
Source: | ||
| 5/10/2023 | Pending sale | $215,000$133/sqft |
Source: | ||
| 5/10/2023 | Contingent | $215,000$133/sqft |
Source: | ||
| 5/5/2023 | Price change | $215,000+2.4%$133/sqft |
Source: | ||
| 4/25/2023 | Pending sale | $210,000$130/sqft |
Source: | ||
Public tax history
| Year | Property taxes | Tax assessment |
|---|---|---|
| 2025 | -- | $99,200 +26.9% |
| 2024 | -- | $78,200 +50.5% |
| 2021 | $2,299 | $51,950 +0.3% |
Find assessor info on the county website
Neighborhood: 49203
Nearby schools
GreatSchools rating
- 1/10Fourth Street Learning CenterGrades: 6-8Distance: 0.3 mi
- 4/10Jackson High SchoolGrades: 9-12Distance: 1.9 mi
Get pre-qualified for a loan
At Zillow Home Loans, we can pre-qualify you in as little as 5 minutes with no impact to your credit score.An equal housing lender. NMLS #10287.

