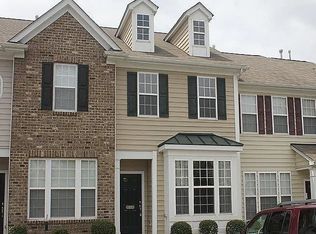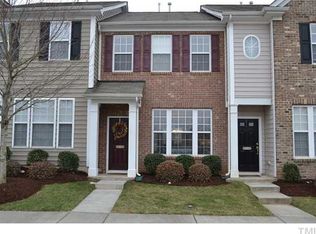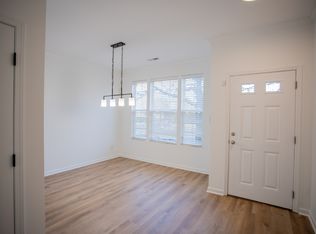Sold for $293,000
$293,000
810 Bryant St, Raleigh, NC 27603
2beds
1,419sqft
Townhouse, Residential
Built in 2008
1,306.8 Square Feet Lot
$285,900 Zestimate®
$206/sqft
$1,848 Estimated rent
Home value
$285,900
$272,000 - $300,000
$1,848/mo
Zestimate® history
Loading...
Owner options
Explore your selling options
What's special
Charming 2-Bedroom Townhome in Raleigh South. Step into comfort and style with this beautifully updated 2-bedroom, 2.5-bath townhome in the heart of Renaissance Park. The open floor plan is perfect for both relaxing and entertaining, featuring a cozy living room with a fireplace, rich hardwood floors, and a dedicated dining area accented with upgraded trim. The kitchen shines with granite countertops, a classic tile backsplash, and plenty of space to whip up your favorite meals. Upstairs, you'll find two spacious bedroom suites, each with its own private bath. The primary suite is a true retreat with a double vanity and a large walk-in closet. Fresh paint throughout and brand-new carpet—starting from the staircase and covering the entire upper floor—make this home feel fresh and move-in ready. Beautifully staged with custom shades and recently deep cleaned, every detail is ready for you to make it your own. Outside your door, you're just minutes from downtown, local shops, restaurants, and quick access to I-40, I-70, and US-401. Plus, the community has everything you need: a saltwater pool, tennis courts, a playground, a business center, a fitness center, and a clubhouse. This townhome is the perfect blend of comfort, convenience, and a little touch of luxury—just waiting for you to call it home. The Washer & Dryer convey.
Zillow last checked: 8 hours ago
Listing updated: October 28, 2025 at 12:45am
Listed by:
Juan Matta Medina 919-413-7464,
Team Encompass
Bought with:
Josie Marie Bledsoe, 335516
Costello Real Estate & Investm
Source: Doorify MLS,MLS#: 10074268
Facts & features
Interior
Bedrooms & bathrooms
- Bedrooms: 2
- Bathrooms: 3
- Full bathrooms: 2
- 1/2 bathrooms: 1
Heating
- Forced Air, Natural Gas
Cooling
- Ceiling Fan(s), Central Air
Appliances
- Included: Built-In Electric Range, Built-In Range, Dishwasher, Disposal, Electric Oven, Electric Range, Exhaust Fan, Free-Standing Refrigerator, Freezer, Ice Maker, Microwave, Oven, Range, Refrigerator, Self Cleaning Oven, Vented Exhaust Fan
- Laundry: Electric Dryer Hookup, Laundry Closet, Upper Level, Washer Hookup
Features
- Bathtub/Shower Combination, Entrance Foyer, Granite Counters, High Ceilings, Open Floorplan, Pantry, Recessed Lighting, Walk-In Closet(s)
- Flooring: Hardwood
- Windows: Blinds, Double Pane Windows, Plantation Shutters
- Has fireplace: Yes
- Fireplace features: Family Room, Gas
- Common walls with other units/homes: 2+ Common Walls
Interior area
- Total structure area: 1,419
- Total interior livable area: 1,419 sqft
- Finished area above ground: 1,419
- Finished area below ground: 0
Property
Parking
- Total spaces: 2
- Parking features: Assigned, Parking Lot
Features
- Levels: Two
- Stories: 2
- Patio & porch: Patio
- Pool features: Salt Water
- Has view: Yes
Lot
- Size: 1,306 sqft
- Dimensions: 16 x 51
- Features: Back Yard, Front Yard, Landscaped
Details
- Additional structures: Storage
- Parcel number: 1702.17112621.000
- Zoning: One Family
- Special conditions: Standard
Construction
Type & style
- Home type: Townhouse
- Architectural style: Transitional
- Property subtype: Townhouse, Residential
- Attached to another structure: Yes
Materials
- Brick Veneer, Vinyl Siding
- Foundation: Slab
- Roof: Asphalt, Shingle
Condition
- New construction: No
- Year built: 2008
Utilities & green energy
- Sewer: Public Sewer
- Water: Public
- Utilities for property: Cable Available, Electricity Available, Electricity Connected, Natural Gas Available, Natural Gas Connected, Water Available, Water Connected
Community & neighborhood
Community
- Community features: Clubhouse, Fitness Center, Playground, Sidewalks, Tennis Court(s)
Location
- Region: Raleigh
- Subdivision: Renaissance Park
HOA & financial
HOA
- Has HOA: Yes
- HOA fee: $99 monthly
- Amenities included: Clubhouse, Fitness Center, Landscaping, Maintenance Grounds, Park, Playground, Pool, Tennis Court(s)
- Services included: Maintenance Grounds
Other financial information
- Additional fee information: Second HOA Fee $235 Quarterly
Price history
| Date | Event | Price |
|---|---|---|
| 4/30/2025 | Sold | $293,000-3.9%$206/sqft |
Source: | ||
| 3/15/2025 | Pending sale | $304,950$215/sqft |
Source: | ||
| 2/24/2025 | Price change | $304,950-1.5%$215/sqft |
Source: | ||
| 2/3/2025 | Listed for sale | $309,500-1%$218/sqft |
Source: | ||
| 2/1/2025 | Listing removed | $312,500$220/sqft |
Source: | ||
Public tax history
| Year | Property taxes | Tax assessment |
|---|---|---|
| 2025 | $2,691 +0.4% | $306,242 |
| 2024 | $2,680 +18.2% | $306,242 +48.6% |
| 2023 | $2,267 +7.6% | $206,130 |
Find assessor info on the county website
Neighborhood: Southwest Raleigh
Nearby schools
GreatSchools rating
- 6/10Smith ElementaryGrades: PK-5Distance: 1.4 mi
- 2/10North Garner MiddleGrades: 6-8Distance: 2.8 mi
- 5/10Garner HighGrades: 9-12Distance: 2 mi
Schools provided by the listing agent
- Elementary: Wake - Smith
- Middle: Wake - North Garner
- High: Wake - Garner
Source: Doorify MLS. This data may not be complete. We recommend contacting the local school district to confirm school assignments for this home.
Get a cash offer in 3 minutes
Find out how much your home could sell for in as little as 3 minutes with a no-obligation cash offer.
Estimated market value$285,900
Get a cash offer in 3 minutes
Find out how much your home could sell for in as little as 3 minutes with a no-obligation cash offer.
Estimated market value
$285,900


