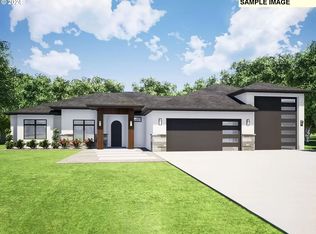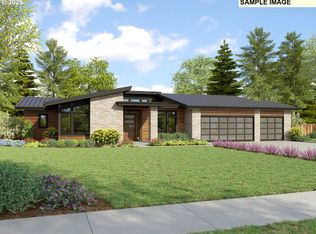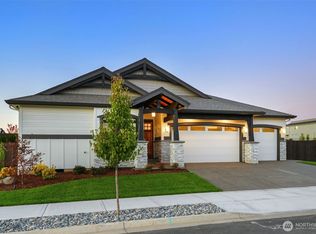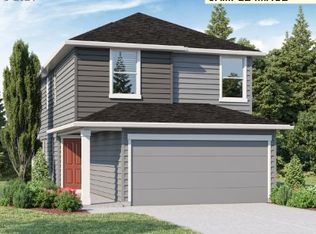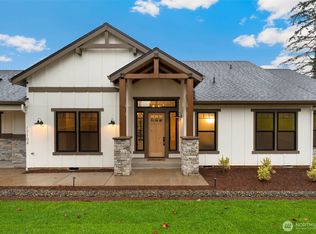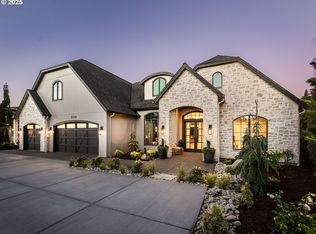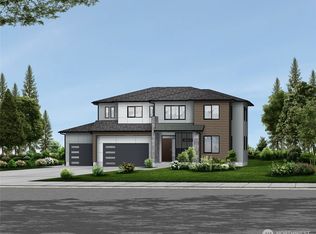Experience one-level living at its finest in this brand new, beautifully designed custom home. From the moment you step inside, you'll be captivated by the light-filled, open-concept layout, where soaring 12-foot ceilings and wide-plank wood floors create an atmosphere of airy sophistication. The heart of the home is the stunning great room, anchored by a floor-to-ceiling tiled fireplace and custom built-ins. A wall of windows and expansive sliding glass doors seamlessly connect the indoor space to a generous covered patio, perfect for year-round entertaining. The gourmet kitchen is a chef's dream, featuring a massive quartz island, high-end stainless steel appliances, a walk-in pantry, and a stylish mix of white and natural wood cabinetry that extends to the ceiling. An adjacent wet bar with a beverage fridge adds a touch of luxury and convenience. Retreat to the private primary suite, a true sanctuary thoughtfully separated from the guest areas. It boasts a spa-like ensuite bath with a soaking tub, beautifully tiled walk-in shower, and a spacious walk-in closet. Versatile spaces include an office near the entry and an additional flex space, perfect for a fourth bedroom, media room, or gym. Two more spacious bedrooms and a well-appointed laundry/mud room complete this exceptional floor plan. Built with the quality and attention to detail you expect from a Parade of Homes builder, this home is a true masterpiece of modern design and comfort.
Active
$1,375,000
810 NW 173rd Cir, Ridgefield, WA 98642
4beds
2,816sqft
Est.:
Residential, Single Family Residence
Built in 2025
0.31 Acres Lot
$-- Zestimate®
$488/sqft
$-- HOA
What's special
Generous covered patioGourmet kitchenFloor-to-ceiling tiled fireplaceWide-plank wood floorsPrivate primary suiteAdditional flex spaceSoaking tub
- 118 days |
- 354 |
- 16 |
Zillow last checked: 8 hours ago
Listing updated: November 19, 2025 at 04:30am
Listed by:
Nathan Cano admin@canorealestate.com,
Cano Real Estate LLC
Source: RMLS (OR),MLS#: 795011219
Tour with a local agent
Facts & features
Interior
Bedrooms & bathrooms
- Bedrooms: 4
- Bathrooms: 3
- Full bathrooms: 3
- Main level bathrooms: 3
Rooms
- Room types: Bedroom 4, Office, Bedroom 2, Bedroom 3, Dining Room, Family Room, Kitchen, Living Room, Primary Bedroom
Primary bedroom
- Features: Shower, Soaking Tub, Suite, Walkin Closet
- Level: Main
- Area: 255
- Dimensions: 15 x 17
Bedroom 2
- Features: Closet, Shared Bath
- Level: Main
- Area: 130
- Dimensions: 10 x 13
Bedroom 3
- Features: Shared Bath, Walkin Closet
- Level: Main
- Area: 110
- Dimensions: 10 x 11
Bedroom 4
- Features: Closet
- Level: Main
- Area: 176
- Dimensions: 16 x 11
Dining room
- Features: Builtin Features, Wet Bar
- Level: Main
- Area: 208
- Dimensions: 13 x 16
Kitchen
- Features: Island, Pantry
- Level: Main
Living room
- Features: Fireplace, Great Room, Patio, High Ceilings, Wet Bar
- Level: Main
- Area: 400
- Dimensions: 16 x 25
Office
- Level: Main
- Area: 182
- Dimensions: 13 x 14
Heating
- Forced Air 95 Plus, Fireplace(s)
Cooling
- Central Air
Appliances
- Included: Dishwasher, Disposal, Plumbed For Ice Maker, Stainless Steel Appliance(s)
- Laundry: Laundry Room
Features
- Ceiling Fan(s), Soaking Tub, Closet, Shared Bath, Walk-In Closet(s), Built-in Features, Wet Bar, Kitchen Island, Pantry, Great Room, High Ceilings, Shower, Suite
- Flooring: Engineered Hardwood, Wall to Wall Carpet
- Basement: Crawl Space
- Number of fireplaces: 1
- Fireplace features: Gas
Interior area
- Total structure area: 2,816
- Total interior livable area: 2,816 sqft
Video & virtual tour
Property
Parking
- Total spaces: 3
- Parking features: Driveway, Garage Door Opener, Attached
- Attached garage spaces: 3
- Has uncovered spaces: Yes
Accessibility
- Accessibility features: Garage On Main, Main Floor Bedroom Bath, Accessibility
Features
- Levels: One
- Stories: 1
- Patio & porch: Covered Patio, Porch, Patio
- Exterior features: Yard
- Fencing: Fenced
Lot
- Size: 0.31 Acres
- Features: Gentle Sloping, Level, SqFt 10000 to 14999
Details
- Parcel number: 986069211
Construction
Type & style
- Home type: SingleFamily
- Architectural style: Custom Style
- Property subtype: Residential, Single Family Residence
Materials
- Cement Siding
- Foundation: Concrete Perimeter
- Roof: Composition
Condition
- New Construction
- New construction: Yes
- Year built: 2025
Details
- Warranty included: Yes
Utilities & green energy
- Gas: Gas
- Sewer: Public Sewer
- Water: Public
Community & HOA
Community
- Subdivision: Highlands At Whipple Creek
HOA
- Has HOA: No
Location
- Region: Ridgefield
Financial & listing details
- Price per square foot: $488/sqft
- Annual tax amount: $1,362
- Date on market: 9/22/2025
- Listing terms: Cash,Conventional
- Road surface type: Paved
Estimated market value
Not available
Estimated sales range
Not available
Not available
Price history
Price history
| Date | Event | Price |
|---|---|---|
| 9/22/2025 | Listed for sale | $1,375,000$488/sqft |
Source: | ||
Public tax history
Public tax history
Tax history is unavailable.BuyAbility℠ payment
Est. payment
$8,116/mo
Principal & interest
$6741
Property taxes
$894
Home insurance
$481
Climate risks
Neighborhood: 98642
Nearby schools
GreatSchools rating
- 6/10South Ridge Elementary SchoolGrades: K-4Distance: 1.3 mi
- 6/10View Ridge Middle SchoolGrades: 7-8Distance: 3.4 mi
- 7/10Ridgefield High SchoolGrades: 9-12Distance: 3.8 mi
Schools provided by the listing agent
- Elementary: South Ridge
- Middle: View Ridge
- High: Ridgefield
Source: RMLS (OR). This data may not be complete. We recommend contacting the local school district to confirm school assignments for this home.
- Loading
- Loading
