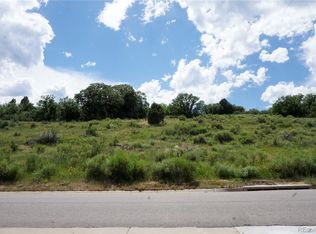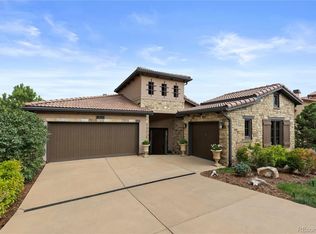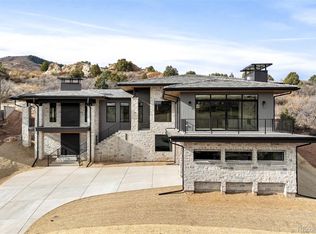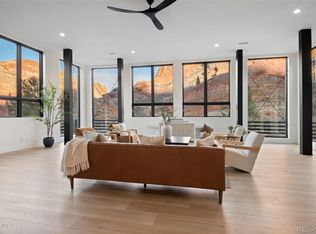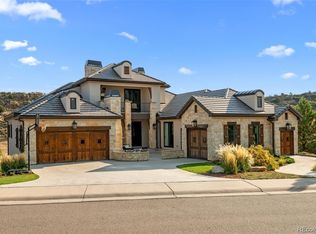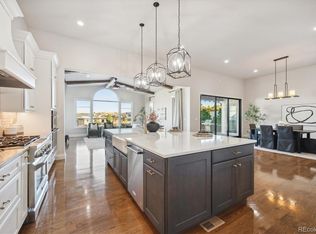Introducing the latest custom home by Dublin Development, nestled within the gates of the prestigious Ravenna Country Club. 8103 Raphael Lane showcases modern luxury and refined design across 6,048 square feet of thoughtfully crafted living space. Step inside to a stunning main level where natural light pours through large windows in the private office, offering inspiring views of Colorado’s striking landscape. The heart of the home is a gourmet kitchen, complete with a separate caterer’s kitchen—perfect for hosting. The soaring two-story great room is anchored by a beautiful fireplace and opens to two separate outdoor living areas, seamlessly blending indoor and outdoor living. The main level primary suite is a true retreat, with its own fireplace and spa-inspired bath designed for ultimate relaxation. Upstairs, an expansive living space lives like a private apartment—ideal for guests or multi-generational living. Complete with a wet bar, beverage fridge, and a luxurious ensuite bath, this level is framed by panoramic views that capture the beauty of Colorado. The lower walkout level is built for entertaining with a full pub-style bar, tall ceilings, a spacious family room, and two ensuite bedrooms, all designed with comfort and style in mind. An oversized 3-car garage provides ample room for vehicles, storage, and your golf cart—ready for a quick ride to the course or club amenities. This one-of-a-kind modern home offers the latest in design, finishes, and functionality in one of Colorado’s most exclusive communities.
For sale
$2,850,000
8103 Raphael Lane, Littleton, CO 80125
4beds
6,048sqft
Est.:
Single Family Residence
Built in 2025
0.36 Acres Lot
$2,774,300 Zestimate®
$471/sqft
$340/mo HOA
What's special
- 32 days |
- 932 |
- 37 |
Zillow last checked: 8 hours ago
Listing updated: January 28, 2026 at 07:10am
Listed by:
The Schossow Group 303-903-2345 schossowgroup@compass.com,
Compass - Denver,
Nick Schossow 303-903-2345,
Compass - Denver
Source: REcolorado,MLS#: 5201505
Tour with a local agent
Facts & features
Interior
Bedrooms & bathrooms
- Bedrooms: 4
- Bathrooms: 6
- Full bathrooms: 1
- 3/4 bathrooms: 3
- 1/2 bathrooms: 2
- Main level bathrooms: 2
- Main level bedrooms: 1
Bedroom
- Features: Primary Suite
- Level: Main
Bedroom
- Level: Upper
Bedroom
- Level: Basement
Bedroom
- Level: Basement
Bathroom
- Level: Main
Bathroom
- Features: Primary Suite
- Level: Main
Bathroom
- Features: En Suite Bathroom
- Level: Upper
Bathroom
- Level: Basement
Bathroom
- Features: En Suite Bathroom
- Level: Basement
Bathroom
- Features: En Suite Bathroom
- Level: Basement
Bonus room
- Level: Upper
Dining room
- Level: Main
Family room
- Level: Basement
Game room
- Level: Basement
Great room
- Level: Main
Kitchen
- Level: Main
Laundry
- Level: Main
Office
- Level: Main
Heating
- Forced Air, Natural Gas
Cooling
- Central Air
Appliances
- Included: Bar Fridge, Dishwasher, Disposal, Double Oven, Freezer, Gas Water Heater, Range, Range Hood, Refrigerator
Features
- Built-in Features, Ceiling Fan(s), Eat-in Kitchen, Five Piece Bath, High Ceilings, Kitchen Island, Open Floorplan, Pantry, Primary Suite, Walk-In Closet(s), Wet Bar
- Flooring: Carpet, Tile, Wood
- Basement: Finished,Walk-Out Access
- Number of fireplaces: 2
- Fireplace features: Family Room, Gas Log, Great Room
Interior area
- Total structure area: 6,048
- Total interior livable area: 6,048 sqft
- Finished area above ground: 3,776
- Finished area below ground: 1,894
Property
Parking
- Total spaces: 4
- Parking features: Concrete, Dry Walled, Oversized
- Attached garage spaces: 4
Features
- Levels: Two
- Stories: 2
- Patio & porch: Covered, Deck, Patio
- Has view: Yes
- View description: Mountain(s)
Lot
- Size: 0.36 Acres
- Features: Mountainous, Open Space, Rock Outcropping
Details
- Parcel number: R0470365
- Zoning: PDNU
- Special conditions: Standard
Construction
Type & style
- Home type: SingleFamily
- Architectural style: Mountain Contemporary
- Property subtype: Single Family Residence
Materials
- Frame, Stone, Stucco, Wood Siding
- Foundation: Slab
- Roof: Concrete
Condition
- Year built: 2025
Utilities & green energy
- Sewer: Public Sewer
- Water: Public
- Utilities for property: Cable Available, Electricity Connected
Community & HOA
Community
- Subdivision: Ravenna
HOA
- Has HOA: Yes
- Amenities included: Gated
- Services included: Reserve Fund, Maintenance Grounds, On-Site Check In, Recycling, Road Maintenance, Snow Removal, Trash
- HOA fee: $340 monthly
- HOA name: Ravenna Master HOA
- HOA phone: 303-482-2213
Location
- Region: Littleton
Financial & listing details
- Price per square foot: $471/sqft
- Tax assessed value: $2,951,895
- Annual tax amount: $29,521
- Date on market: 1/28/2026
- Listing terms: Cash,Conventional
- Exclusions: N.A - New Construction
- Ownership: Builder
- Electric utility on property: Yes
- Road surface type: Paved
Estimated market value
$2,774,300
$2.64M - $2.91M
$6,286/mo
Price history
Price history
| Date | Event | Price |
|---|---|---|
| 1/28/2026 | Listed for sale | $2,850,000+533.3%$471/sqft |
Source: | ||
| 12/16/2021 | Sold | $450,000+23.3%$74/sqft |
Source: Public Record Report a problem | ||
| 1/31/2007 | Sold | $365,000$60/sqft |
Source: Public Record Report a problem | ||
Public tax history
Public tax history
| Year | Property taxes | Tax assessment |
|---|---|---|
| 2025 | $8,099 -60.8% | $184,500 +230.7% |
| 2024 | $20,635 +110.6% | $55,790 -57.8% |
| 2023 | $9,798 +3.6% | $132,170 +129.6% |
| 2022 | $9,458 | $57,560 +4.6% |
| 2021 | -- | $55,030 -0.4% |
| 2020 | $9,520 +24.6% | $55,240 +6.1% |
| 2019 | $7,639 0% | $52,070 +19.5% |
| 2018 | $7,639 +17.8% | $43,570 +5.8% |
| 2017 | $6,483 +521.3% | $41,170 +211.2% |
| 2016 | $1,043 +6.6% | $13,230 |
| 2015 | $978 +26.4% | $13,230 +31.5% |
| 2014 | $774 | $10,060 +132.9% |
| 2007 | -- | $4,320 |
Find assessor info on the county website
BuyAbility℠ payment
Est. payment
$15,536/mo
Principal & interest
$13723
Property taxes
$1473
HOA Fees
$340
Climate risks
Neighborhood: 80125
Nearby schools
GreatSchools rating
- NARoxborough Elementary SchoolGrades: PK-2Distance: 0.8 mi
- 6/10Ranch View Middle SchoolGrades: 7-8Distance: 5.7 mi
- 9/10Thunderridge High SchoolGrades: 9-12Distance: 5.9 mi
Schools provided by the listing agent
- Elementary: Roxborough
- Middle: Ranch View
- High: Thunderridge
- District: Douglas RE-1
Source: REcolorado. This data may not be complete. We recommend contacting the local school district to confirm school assignments for this home.
